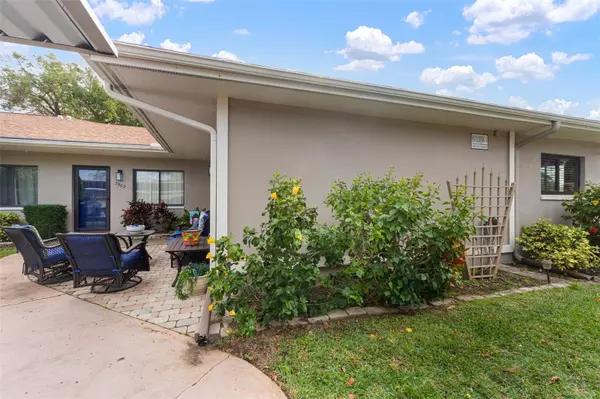2 Beds
2 Baths
1,210 SqFt
2 Beds
2 Baths
1,210 SqFt
OPEN HOUSE
Sun Jan 19, 1:00pm - 3:00pm
Key Details
Property Type Condo
Sub Type Condominium
Listing Status Active
Purchase Type For Sale
Square Footage 1,210 sqft
Price per Sqft $145
Subdivision Country Oaks Condo 01
MLS Listing ID TB8321128
Bedrooms 2
Full Baths 2
Condo Fees $555
HOA Y/N No
Originating Board Stellar MLS
Year Built 1981
Annual Tax Amount $345
Lot Size 0.700 Acres
Acres 0.7
Property Description
Location
State FL
County Pasco
Community Country Oaks Condo 01
Zoning MF1
Rooms
Other Rooms Attic, Florida Room, Inside Utility, Storage Rooms
Interior
Interior Features Attic Fan, Attic Ventilator, Ceiling Fans(s), Crown Molding, Eat-in Kitchen, Living Room/Dining Room Combo, Open Floorplan, Primary Bedroom Main Floor, Solid Surface Counters, Thermostat, Walk-In Closet(s), Window Treatments
Heating Central, Electric, Exhaust Fan
Cooling Central Air
Flooring Ceramic Tile, Tile, Wood
Furnishings Unfurnished
Fireplace false
Appliance Convection Oven, Dishwasher, Disposal, Dryer, Electric Water Heater, Exhaust Fan, Ice Maker, Microwave, Range, Refrigerator, Washer
Laundry Electric Dryer Hookup, Inside, Same Floor As Condo Unit, Washer Hookup
Exterior
Exterior Feature Lighting, Rain Gutters, Sidewalk, Sprinkler Metered
Parking Features Assigned, Ground Level, Guest
Community Features Buyer Approval Required, Deed Restrictions, Pool, Sidewalks
Utilities Available BB/HS Internet Available, Cable Available, Cable Connected, Electricity Available, Electricity Connected, Phone Available, Public, Sewer Connected, Sprinkler Meter, Street Lights, Water Available, Water Connected
Amenities Available Cable TV, Maintenance, Pool, Storage, Wheelchair Access
Roof Type Shingle
Porch Enclosed
Garage false
Private Pool No
Building
Lot Description Landscaped, Near Public Transit, Sidewalk, Paved
Story 1
Entry Level One
Foundation Slab
Sewer Public Sewer
Water Canal/Lake For Irrigation, Public
Structure Type Block,Concrete,Stucco
New Construction false
Others
Pets Allowed Yes
HOA Fee Include Cable TV,Pool,Insurance,Internet,Maintenance Structure,Maintenance Grounds,Maintenance,Management,Sewer,Trash,Water
Senior Community Yes
Ownership Condominium
Monthly Total Fees $622
Acceptable Financing Cash, Conventional
Membership Fee Required Required
Listing Terms Cash, Conventional
Num of Pet 2
Special Listing Condition None

"My job is to find and attract mastery-based agents to the office, protect the culture, and make sure everyone is happy! "
1173 N Shepard Creek Pkwy, Farmington, UT, 84025, United States






