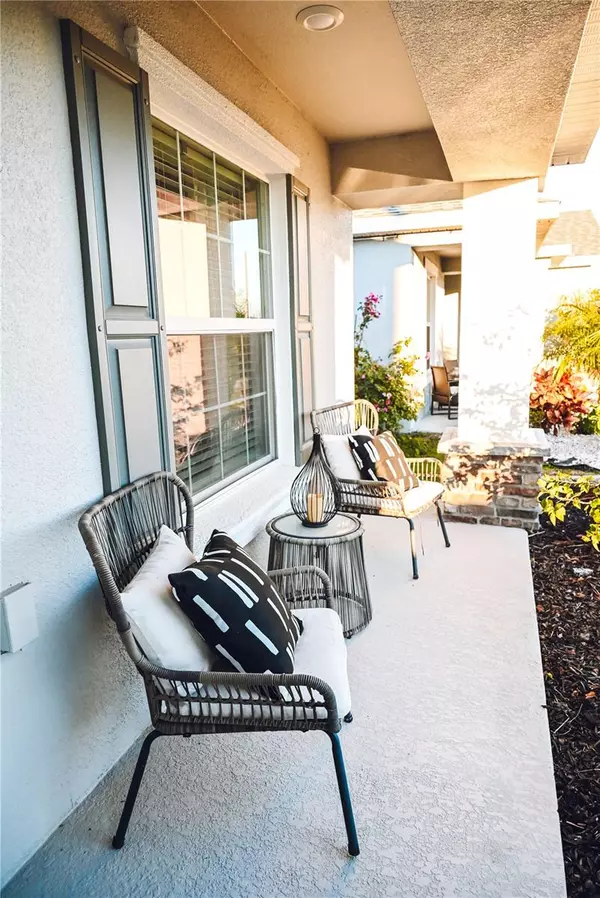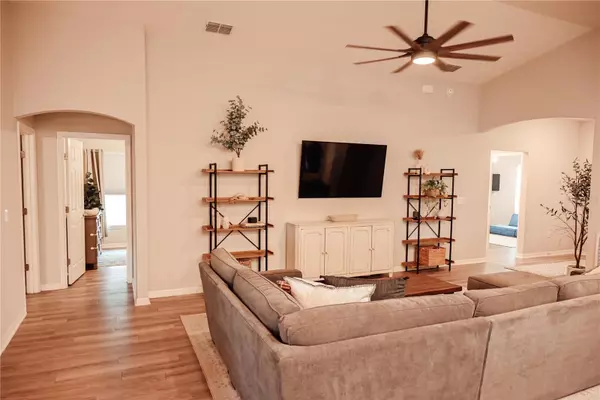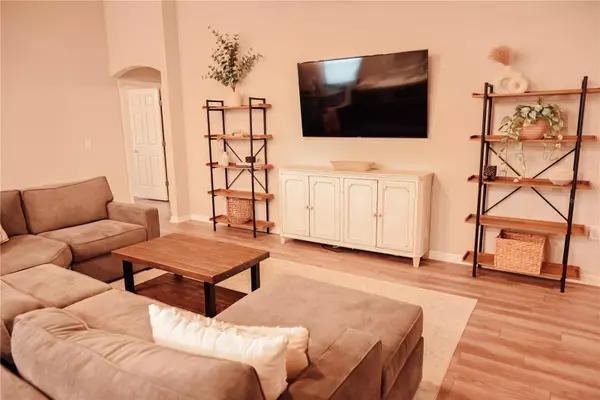4 Beds
2 Baths
1,857 SqFt
4 Beds
2 Baths
1,857 SqFt
Key Details
Property Type Single Family Home
Sub Type Single Family Residence
Listing Status Active
Purchase Type For Sale
Square Footage 1,857 sqft
Price per Sqft $172
Subdivision Villamar Ph 1
MLS Listing ID L4949882
Bedrooms 4
Full Baths 2
HOA Fees $150/ann
HOA Y/N Yes
Originating Board Stellar MLS
Year Built 2021
Annual Tax Amount $5,700
Lot Size 6,098 Sqft
Acres 0.14
Property Description
Step into this stunning 4-bedroom home that's practically brand new and packed with features! Designed with an open floor plan and cathedral and tray ceilings, this home feels spacious, airy, and full of light. Gorgeous laminate flooring flows throughout, adding a touch of modern elegance.
The kitchen is a showstopper with wood cabinets, a super-large island perfect for entertaining, and a walk-in pantry for all your storage needs. Ceiling fans throughout the home keep every room cool and comfortable. The expansive master suite features a luxurious bathroom, a large walk-in closet, and plenty of space to unwind.
Convenience meets style with an inside laundry room equipped with a built-in desk and a large garage with attic storage. Outdoor living is a dream here, thanks to a screened lanai, a spacious patio with a sunshade, and a large backyard complete with new vinyl privacy fencing.
Blinds are installed throughout the home, making it move-in ready. Located close to shopping and offering an easy commute to Orlando and Tampa, this home truly has it all.
Why wait? Schedule your showing today and make this gorgeous home yours!
Location
State FL
County Polk
Community Villamar Ph 1
Zoning SFR
Interior
Interior Features Cathedral Ceiling(s), Ceiling Fans(s), Eat-in Kitchen, High Ceilings, Kitchen/Family Room Combo, Living Room/Dining Room Combo, Open Floorplan, Primary Bedroom Main Floor, Solid Surface Counters, Split Bedroom, Thermostat, Tray Ceiling(s), Walk-In Closet(s)
Heating Electric, Heat Pump
Cooling Central Air
Flooring Laminate
Fireplace false
Appliance Dishwasher, Disposal, Microwave, Range, Refrigerator
Laundry Laundry Room
Exterior
Exterior Feature Irrigation System, Sliding Doors, Storage
Parking Features Driveway, Garage Door Opener
Garage Spaces 2.0
Fence Vinyl
Community Features Deed Restrictions, Playground, Pool, Sidewalks
Utilities Available Cable Available, Cable Connected, Electricity Connected, Phone Available, Public, Sewer Connected, Water Connected
Amenities Available Playground, Pool
Roof Type Shingle
Porch Front Porch, Patio, Screened
Attached Garage true
Garage true
Private Pool No
Building
Entry Level One
Foundation Slab
Lot Size Range 0 to less than 1/4
Sewer Public Sewer
Water Public
Architectural Style Florida, Ranch
Structure Type Stone,Stucco
New Construction false
Schools
Elementary Schools Chain O Lakes Elem
Middle Schools Mclaughlin Middle
High Schools Lake Region High
Others
Pets Allowed Cats OK, Dogs OK
HOA Fee Include Pool
Senior Community No
Ownership Fee Simple
Monthly Total Fees $12
Acceptable Financing Cash, Conventional, FHA, VA Loan
Membership Fee Required Required
Listing Terms Cash, Conventional, FHA, VA Loan
Special Listing Condition None

"My job is to find and attract mastery-based agents to the office, protect the culture, and make sure everyone is happy! "
1173 N Shepard Creek Pkwy, Farmington, UT, 84025, United States






