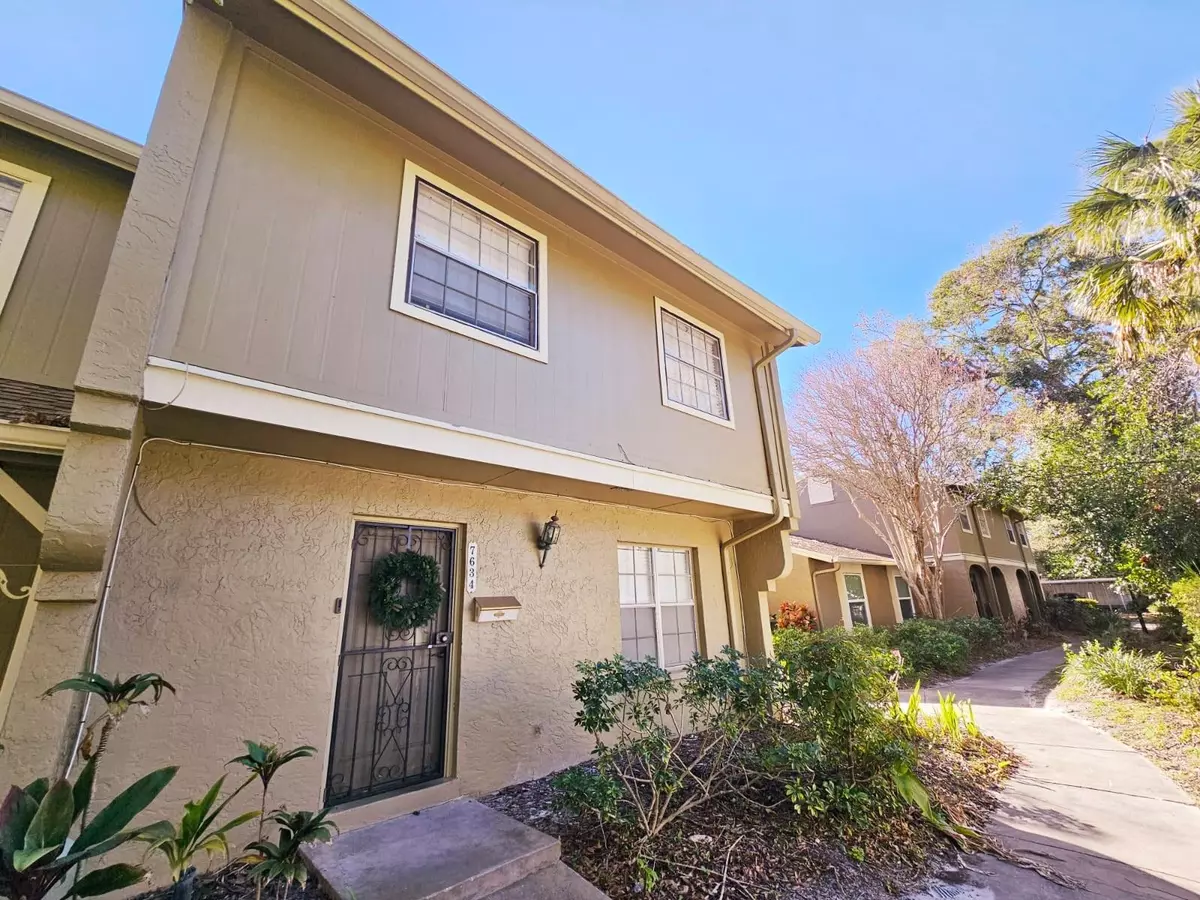4 Beds
3 Baths
1,472 SqFt
4 Beds
3 Baths
1,472 SqFt
Key Details
Property Type Townhouse
Sub Type Townhouse
Listing Status Active
Purchase Type For Sale
Square Footage 1,472 sqft
Price per Sqft $224
Subdivision Morganwoods Garden Hms Ph 2
MLS Listing ID TB8338090
Bedrooms 4
Full Baths 2
Half Baths 1
HOA Fees $245/mo
HOA Y/N Yes
Originating Board Stellar MLS
Year Built 1972
Annual Tax Amount $4,169
Lot Size 1,306 Sqft
Acres 0.03
Property Description
dishwasher. Both bathrooms have been updated with new tile, shower trim, and a new tub in the second bathroom. The downstairs
ceilings have been freshly textured and painted for a modern touch. The roof was replaced in 2020, and the AC is just 3-6 years
young, ensuring comfort and reliability. This spacious townhome also features a backyard with a large patio—perfect for
entertaining—and a storage shed for added convenience. Located in a quiet community with a lovely conservation area out front,
residents enjoy access to a community pool, ideal for those warm Florida days. The home is conveniently situated near I-275, just
minutes from grocery stores, gyms, entertainment, restaurants, the Lowry Park Zoo, Bush Gardens and only five minutes from the airport.
This move-in-ready home won't last long—schedule your showing today!
Location
State FL
County Hillsborough
Community Morganwoods Garden Hms Ph 2
Zoning PD
Interior
Interior Features High Ceilings, Solid Wood Cabinets
Heating Central, Electric
Cooling Central Air
Flooring Laminate, Tile
Fireplace false
Appliance Dishwasher, Microwave, Range, Refrigerator
Laundry Inside, Laundry Closet
Exterior
Exterior Feature Lighting, Sliding Doors
Parking Features Covered
Fence Fenced
Community Features Clubhouse, Pool
Utilities Available BB/HS Internet Available, Cable Available, Electricity Connected, Sewer Available, Water Available
Roof Type Shingle
Garage false
Private Pool No
Building
Lot Description Corner Lot
Entry Level Two
Foundation Slab
Lot Size Range 0 to less than 1/4
Sewer Public Sewer
Water Public
Structure Type Block,Stucco
New Construction false
Schools
Elementary Schools Woodbridge-Hb
Middle Schools Webb-Hb
High Schools Leto-Hb
Others
Pets Allowed Yes
HOA Fee Include Maintenance Structure,Maintenance Grounds,Pool,Water
Senior Community No
Ownership Fee Simple
Monthly Total Fees $245
Acceptable Financing Cash, Conventional, FHA, VA Loan
Membership Fee Required Required
Listing Terms Cash, Conventional, FHA, VA Loan
Special Listing Condition None

"My job is to find and attract mastery-based agents to the office, protect the culture, and make sure everyone is happy! "
1173 N Shepard Creek Pkwy, Farmington, UT, 84025, United States






