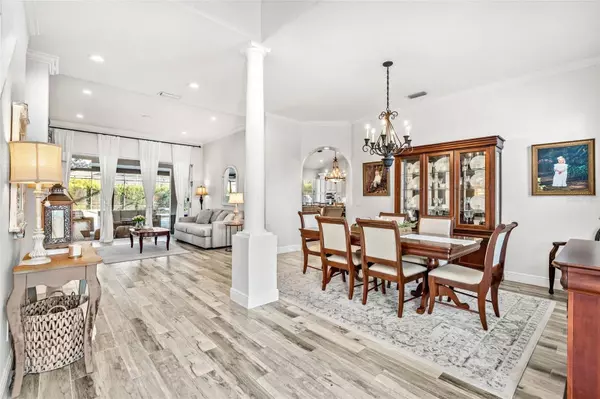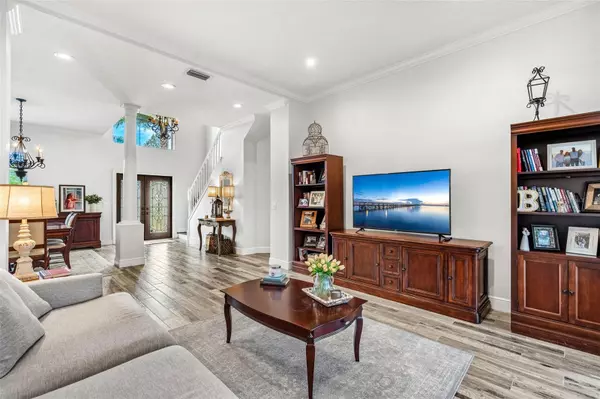5 Beds
3 Baths
2,790 SqFt
5 Beds
3 Baths
2,790 SqFt
Key Details
Property Type Single Family Home
Sub Type Single Family Residence
Listing Status Active
Purchase Type For Sale
Square Footage 2,790 sqft
Price per Sqft $286
Subdivision Davenport Glen
MLS Listing ID O6271578
Bedrooms 5
Full Baths 2
Half Baths 1
HOA Fees $241
HOA Y/N Yes
Originating Board Stellar MLS
Year Built 1993
Annual Tax Amount $7,613
Lot Size 10,018 Sqft
Acres 0.23
Property Description
The heart of the home is the recently renovated chef's kitchen, designed for family living and entertaining. With gorgeous marble countertops, custom solid wood cabinetry, and stainless steel appliances, the kitchen is both functional and stylish. The oversized marble island is ideal for endless uses.
Your private retreat awaits in the completely updated primary suite, offering two walk-in closets and a spa-like ensuite bathroom with dual vanities, granite countertops, a stunning standalone soaking tub, and a large walk-in shower.
Upstairs, you'll find four additional spacious bedrooms, each with plenty of room for family or guests. The fully renovated guest bathroom features a double vanity with granite countertops and a walk-in shower for added convenience.
Step outside to the backyard, where the real magic happens. Enjoy year-round outdoor living with your own fully enclosed saltwater pool, featuring a peaceful waterfall that creates the perfect backdrop for relaxation or entertaining. The extended paver patio offers a versatile space for everything from poolside gatherings to quiet evenings at home. The backyard is truly your private oasis, designed for making memories with family and friends.
With a newer roof (2020) and newer HVAC (2019), this home has been meticulously updated and is move-in ready, offering both luxury and practicality. Its prime location in Davenport Glen means you're just minutes away from everything you need, while still enjoying the peace and tranquility of a family-friendly neighborhood.
Location
State FL
County Seminole
Community Davenport Glen
Zoning PUD
Interior
Interior Features Built-in Features, Ceiling Fans(s), Crown Molding, High Ceilings, Open Floorplan, Primary Bedroom Main Floor, Walk-In Closet(s)
Heating Central
Cooling Central Air
Flooring Ceramic Tile, Luxury Vinyl
Fireplace true
Appliance Dishwasher, Disposal, Microwave, Range, Refrigerator
Laundry Inside
Exterior
Exterior Feature Awning(s), Irrigation System, Rain Gutters
Garage Spaces 2.0
Pool In Ground
Utilities Available Cable Connected, Electricity Connected
Roof Type Shingle
Attached Garage true
Garage true
Private Pool Yes
Building
Entry Level Two
Foundation Slab
Lot Size Range 0 to less than 1/4
Sewer Public Sewer
Water Public
Structure Type Block
New Construction false
Schools
Elementary Schools Lawton Elementary
Middle Schools Indian Trails Middle
High Schools Oviedo High
Others
Pets Allowed Yes
Senior Community No
Ownership Fee Simple
Monthly Total Fees $40
Acceptable Financing Cash, Conventional, FHA, VA Loan
Membership Fee Required Required
Listing Terms Cash, Conventional, FHA, VA Loan
Special Listing Condition None

"My job is to find and attract mastery-based agents to the office, protect the culture, and make sure everyone is happy! "
1173 N Shepard Creek Pkwy, Farmington, UT, 84025, United States






