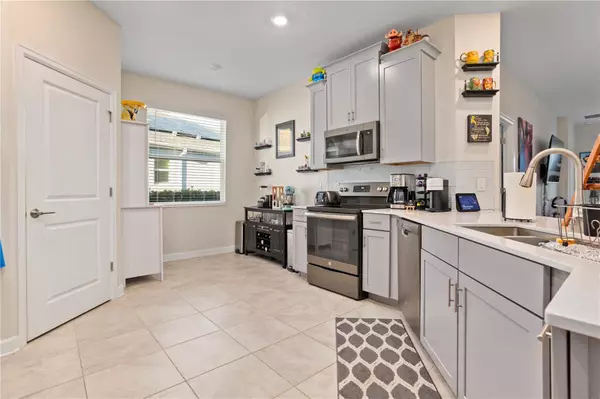4 Beds
3 Baths
2,110 SqFt
4 Beds
3 Baths
2,110 SqFt
Key Details
Property Type Single Family Home
Sub Type Single Family Residence
Listing Status Active
Purchase Type For Sale
Square Footage 2,110 sqft
Price per Sqft $199
Subdivision Camden Pk/Providence
MLS Listing ID P4933366
Bedrooms 4
Full Baths 3
HOA Fees $144/mo
HOA Y/N Yes
Originating Board Stellar MLS
Year Built 2020
Annual Tax Amount $4,564
Lot Size 6,098 Sqft
Acres 0.14
Property Description
The main house is a spacious open floor plan with 3 bedrooms and 2 bathrooms. The kitchen is a chef's dream, fully equipped with all appliances and a large bar that extends into the dining area, perfect for entertaining. The expansive living room creates a seamless flow through the home and sets apart the primary bedroom from the guest bedrooms, providing added privacy. An additional bonus room, just off the living area, offers versatile space for an office, playroom, or flex area to suit your needs.
Step outside to the screened-in back patio, where you can enjoy the beautiful Florida weather without worrying about bugs – a great spot for relaxation or outdoor dining.
The attached in-law suite is an incredible addition, offering its own private entrance as well as an entry from the main house. This suite features a cozy living room, a primary bedroom with an en-suite bathroom, and a kitchenette equipped with an additional fridge, dishwasher, sink, microwave, and a stackable washer and dryer.
Solar Panels will be paid off at closing as well!
Situated in the exclusive gated community of Providence, residents enjoy top-notch amenities, including a golf course, clubhouse, fitness center, and community pool. Don't miss the chance to make this exceptional property your next home!
Location
State FL
County Polk
Community Camden Pk/Providence
Rooms
Other Rooms Bonus Room, Interior In-Law Suite w/Private Entry
Interior
Interior Features Eat-in Kitchen, Open Floorplan, Thermostat
Heating Electric
Cooling Central Air
Flooring Carpet, Tile
Fireplace false
Appliance Dishwasher, Dryer, Electric Water Heater, Freezer, Microwave, Range, Range Hood, Refrigerator, Washer
Laundry Electric Dryer Hookup, Washer Hookup
Exterior
Exterior Feature Sidewalk
Garage Spaces 2.0
Community Features Clubhouse, Community Mailbox, Fitness Center, Golf, Pool, Tennis Courts
Utilities Available BB/HS Internet Available, Electricity Connected, Public, Solar
Amenities Available Clubhouse, Fitness Center, Gated, Golf Course, Pickleball Court(s), Pool, Recreation Facilities, Tennis Court(s)
View Water
Roof Type Shingle
Porch Enclosed, Rear Porch, Screened
Attached Garage true
Garage true
Private Pool No
Building
Story 1
Entry Level One
Foundation Block
Lot Size Range 0 to less than 1/4
Sewer Public Sewer
Water Public
Structure Type Block,Stucco
New Construction false
Others
Pets Allowed Cats OK, Dogs OK
Senior Community No
Ownership Fee Simple
Monthly Total Fees $144
Acceptable Financing Cash, Conventional, FHA, VA Loan
Membership Fee Required Required
Listing Terms Cash, Conventional, FHA, VA Loan
Special Listing Condition None

"My job is to find and attract mastery-based agents to the office, protect the culture, and make sure everyone is happy! "
1173 N Shepard Creek Pkwy, Farmington, UT, 84025, United States






