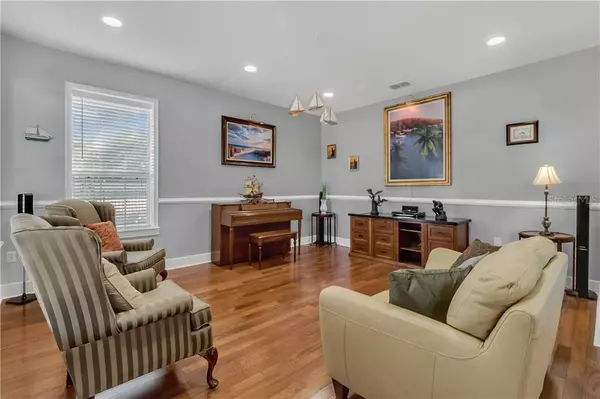$560,000
$559,990
For more information regarding the value of a property, please contact us for a free consultation.
4 Beds
3 Baths
2,910 SqFt
SOLD DATE : 06/11/2021
Key Details
Sold Price $560,000
Property Type Single Family Home
Sub Type Single Family Residence
Listing Status Sold
Purchase Type For Sale
Square Footage 2,910 sqft
Price per Sqft $192
Subdivision Dover Shores Eighth Add
MLS Listing ID O5921496
Sold Date 06/11/21
Bedrooms 4
Full Baths 2
Half Baths 1
Construction Status Financing
HOA Y/N No
Year Built 2007
Annual Tax Amount $132
Lot Size 0.280 Acres
Acres 0.28
Property Description
This CONWAY CORNER JEWEL is ready for a new owner!! This stunning custom home was built in 2007 and has been meticulously maintained. This is an exquisite 4 bed, 3 bath 'craftsmen' inspired Family Home with a wonderfully inviting floor plan. This home boasts modern amenities & features, while maintaining the charm and character of a traditional Conway home. Once inside the front door you are struck with the new Brazilian Cherry hard wood flooring, high ceilings, bright windows and custom trim & moldings. The main level features a large living room with gas wood burning fireplace, formal dining room, and family room that opens into the spacious gourmet kitchen; with solid wood cabinets, quartz counters, stainless appliances, and bar seating. This is a dream house for entertaining! French doors lead from the kitchen and living area to a huge fenced back yard. Whether you choose to sit and relax by the fireplace or partake in a outside meal, the opportunities for comfort are endless! The upstairs embraces you in it's four bedrooms and two full baths, while the large master bedroom nestles you into tranquility. The "spa-like" master bath has a soaking tub, double vanities, newly laminated floors, and a glass enclosed shower. The walk-in closet completes the master bedroom. The largest bedroom, currently being used as a den/play area for virtual learning, can also be used as a home office. This exquisite home has so many extra features: the roof, A/C, and water heater are less than a year old! The backyard is incredibly peaceful; with several areas for seating, dining, or just relaxing at the end of a long day. The newly installed electronic gate leads to the 3 car garage and expansive parking pad, will surely welcome you and provide security while you create lasting memories. Located in the heart of the A+ Lake Cuomo/Boone school district, within close proximity of both schools, conveniently close to the Orlando Health hospitals & medical center; BOTH major airports, 5 minutes from Downtown Orlando, and even closer to most top dining and shopping destinations.
Location
State FL
County Orange
Community Dover Shores Eighth Add
Zoning R-1A/AN
Rooms
Other Rooms Attic, Den/Library/Office, Family Room, Formal Dining Room Separate, Formal Living Room Separate
Interior
Interior Features Ceiling Fans(s), Central Vaccum, Eat-in Kitchen, Solid Surface Counters, Solid Wood Cabinets, Stone Counters, Walk-In Closet(s), Window Treatments
Heating Central
Cooling Central Air
Flooring Tile, Vinyl, Wood
Fireplaces Type Gas, Wood Burning
Fireplace true
Appliance Cooktop, Dishwasher, Disposal, Dryer, Washer
Laundry Inside, Laundry Room
Exterior
Exterior Feature Fence, Irrigation System, Rain Gutters
Garage Spaces 3.0
Utilities Available BB/HS Internet Available, Cable Available
Roof Type Shingle
Attached Garage true
Garage true
Private Pool No
Building
Story 2
Entry Level Two
Foundation Slab
Lot Size Range 1/4 to less than 1/2
Sewer Public Sewer
Water None
Structure Type Block,Stucco
New Construction false
Construction Status Financing
Schools
Elementary Schools Lake Como Elem
Middle Schools Lake Como School K-8
High Schools Boone High
Others
Senior Community No
Ownership Fee Simple
Acceptable Financing Cash, Conventional, VA Loan
Listing Terms Cash, Conventional, VA Loan
Special Listing Condition None
Read Less Info
Want to know what your home might be worth? Contact us for a FREE valuation!

Our team is ready to help you sell your home for the highest possible price ASAP

© 2025 My Florida Regional MLS DBA Stellar MLS. All Rights Reserved.
Bought with MODERN WORLD REALTY LLC
"My job is to find and attract mastery-based agents to the office, protect the culture, and make sure everyone is happy! "
1173 N Shepard Creek Pkwy, Farmington, UT, 84025, United States






