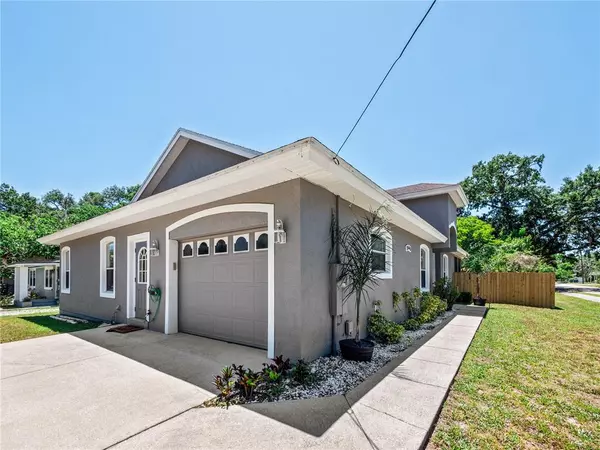$375,000
$379,000
1.1%For more information regarding the value of a property, please contact us for a free consultation.
3 Beds
2 Baths
2,048 SqFt
SOLD DATE : 06/10/2021
Key Details
Sold Price $375,000
Property Type Single Family Home
Sub Type Single Family Residence
Listing Status Sold
Purchase Type For Sale
Square Footage 2,048 sqft
Price per Sqft $183
Subdivision Temple Terrace Annex
MLS Listing ID O5931175
Sold Date 06/10/21
Bedrooms 3
Full Baths 2
Construction Status Inspections
HOA Y/N No
Year Built 1999
Annual Tax Amount $1,681
Lot Size 10,018 Sqft
Acres 0.23
Lot Dimensions 64x157
Property Description
WELCOME HOME! This beautiful home sits on an oversized corner lot in this hidden gem Winter Park neighborhood. N. Lakemont Ave is NOT connected to the busy Lakemont Ave. From the moment you walk through the front door, you will notice the HIGH ceilings, OPEN FLOOR PLAN, large kitchen with WOOD cabinetry, and lots of NATURAL light. A functional split floor plan with 2,048 sq.ft. living space offers 3 SPACIOUS bedrooms, 2 bathrooms, EXPANSIVE great room, and indoor laundry room. Perfect space for all your entertaining both inside and out. Sliding glass doors lead you to the LARGE screened and covered patio overlooking the completely private fenced in backyard. Plenty of space to add a pool, bar-b-que with friends & family or let the pooch have some room to run! BRAND NEW ROOF going on in a few weeks. UPGRADES INCLUDE NEW EXTERIOR PAINT, NEW GUEST BATHROOM LIGHTING, NEW MOEN SINK & SHOWER FIXTURES IN BOTH BATHROOMS, NEW LANDSCAPING. Conveniently located to Maitland and Winter Park shopping, dining, and all major roads. Enjoy the Florida lifestyle in this popular location. Make your appointment to see this home today!
Location
State FL
County Seminole
Community Temple Terrace Annex
Zoning R-1
Interior
Interior Features Ceiling Fans(s), Eat-in Kitchen, High Ceilings, Open Floorplan, Solid Surface Counters, Solid Wood Cabinets, Split Bedroom, Vaulted Ceiling(s), Window Treatments
Heating Central, Electric
Cooling Central Air
Flooring Carpet, Ceramic Tile
Fireplace false
Appliance Built-In Oven, Cooktop, Dishwasher, Disposal, Dryer, Microwave, Washer
Exterior
Exterior Feature Fence, Irrigation System, Sliding Doors
Garage Spaces 1.0
Utilities Available BB/HS Internet Available, Electricity Connected, Public, Sprinkler Meter, Street Lights
Roof Type Shingle
Attached Garage true
Garage true
Private Pool No
Building
Lot Description Corner Lot, In County, Level, Near Public Transit, Oversized Lot, Paved
Story 1
Entry Level One
Foundation Slab
Lot Size Range 0 to less than 1/4
Sewer Septic Tank
Water Public
Structure Type Block,Stucco
New Construction false
Construction Status Inspections
Others
Pets Allowed Yes
Senior Community No
Ownership Fee Simple
Acceptable Financing Cash, Conventional, FHA, VA Loan
Listing Terms Cash, Conventional, FHA, VA Loan
Special Listing Condition None
Read Less Info
Want to know what your home might be worth? Contact us for a FREE valuation!

Our team is ready to help you sell your home for the highest possible price ASAP

© 2025 My Florida Regional MLS DBA Stellar MLS. All Rights Reserved.
Bought with CHARLES RUTENBERG REALTY ORLANDO
"My job is to find and attract mastery-based agents to the office, protect the culture, and make sure everyone is happy! "
1173 N Shepard Creek Pkwy, Farmington, UT, 84025, United States






