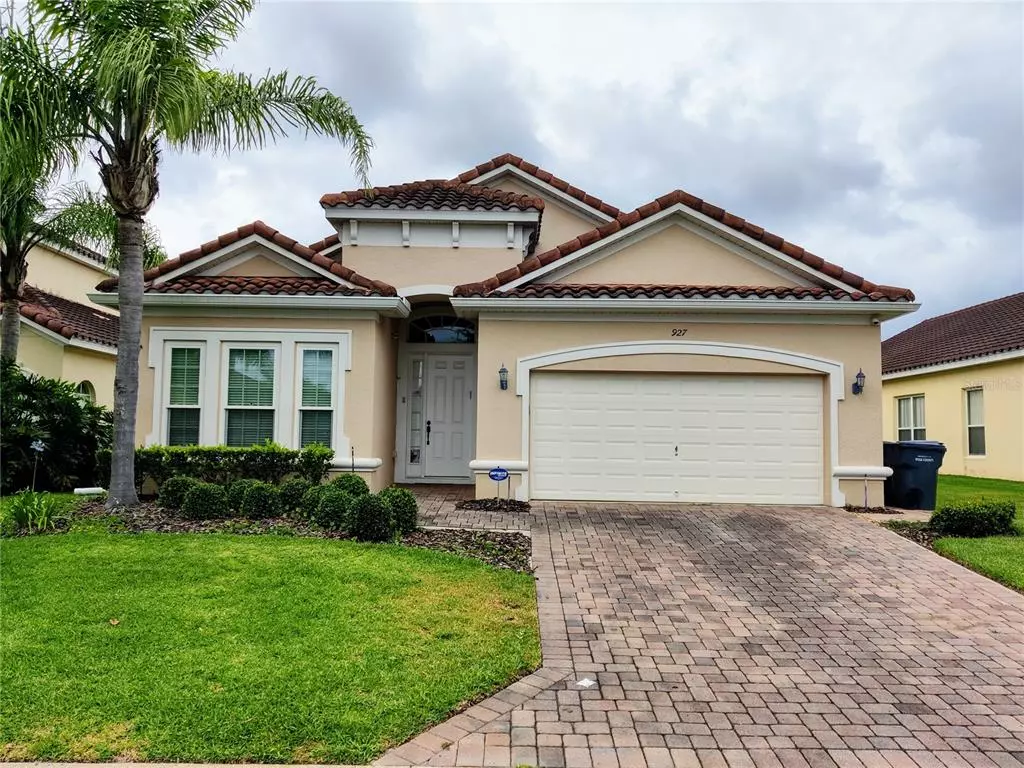$370,000
$380,000
2.6%For more information regarding the value of a property, please contact us for a free consultation.
5 Beds
4 Baths
2,200 SqFt
SOLD DATE : 06/24/2021
Key Details
Sold Price $370,000
Property Type Single Family Home
Sub Type Single Family Residence
Listing Status Sold
Purchase Type For Sale
Square Footage 2,200 sqft
Price per Sqft $168
Subdivision Tuscan Hills
MLS Listing ID O5938919
Sold Date 06/24/21
Bedrooms 5
Full Baths 4
Construction Status Appraisal,Inspections
HOA Fees $149/qua
HOA Y/N Yes
Year Built 2006
Annual Tax Amount $2,577
Lot Size 6,969 Sqft
Acres 0.16
Property Description
Beautiful 5 bedrooms with 4 bathrooms smart house in the desirable subdivision of Tuscan Hills. The property is zoned for short-term rental as well. This property has 3 en-suites with private bathrooms plus 2 additional bedrooms that share another bathroom. You must see how open this one-story home feels when you walk in. Current owners have kept this home immaculate. Appliances are electric and gas, which helps you with the monthly cost. The smart irrigation system is connected with reclaimed water providing you much lower water bills and controlled with your phone. Garage track wall system installed inside the garage, with extra storage, garage opener, and bike hoists to hold 2 bikes. All windows have been resealed and added films to windows and sliding doors to protect from shattering. All toilets have been replaced with low-flow systems to conserve water. Outdoor kitchen with "Al-fresco" grill installed in the pool lanai with pre-wire for a small refrigerator if you want to add it in the future. Smart features in the home include a weather station, surveillance cameras, a voice-activated Echo system that controls kitchen lights, and the A/C thermostat. You really need to come to see all the features this home provides. Close to shops, restaurants, and medical offices.
Location
State FL
County Polk
Community Tuscan Hills
Rooms
Other Rooms Great Room
Interior
Interior Features Cathedral Ceiling(s), Ceiling Fans(s), Eat-in Kitchen, High Ceilings, Living Room/Dining Room Combo, Open Floorplan, Pest Guard System, Skylight(s), Split Bedroom, Window Treatments
Heating Central, Electric
Cooling Central Air
Flooring Carpet, Ceramic Tile
Furnishings Partially
Fireplace false
Appliance Dishwasher, Disposal, Gas Water Heater, Microwave
Laundry Corridor Access, Inside
Exterior
Exterior Feature Irrigation System, Lighting, Rain Gutters, Sidewalk
Parking Features Driveway, Garage Door Opener
Garage Spaces 2.0
Pool Gunite, Heated, In Ground, Lighting, Screen Enclosure
Community Features Association Recreation - Owned, Deed Restrictions, Fitness Center, Gated, Playground, Sidewalks, Tennis Courts
Utilities Available Cable Available, Electricity Connected, Natural Gas Connected, Phone Available, Public, Sewer Connected, Underground Utilities, Water Connected
Amenities Available Clubhouse, Fitness Center, Gated, Lobby Key Required, Optional Additional Fees, Playground, Recreation Facilities, Tennis Court(s)
Roof Type Tile
Porch Covered, Screened
Attached Garage true
Garage true
Private Pool Yes
Building
Story 1
Entry Level One
Foundation Slab
Lot Size Range 0 to less than 1/4
Sewer Public Sewer
Water Public
Structure Type Block,Cement Siding
New Construction false
Construction Status Appraisal,Inspections
Others
Pets Allowed Yes
HOA Fee Include Common Area Taxes,Maintenance Grounds,Management,Recreational Facilities,Trash
Senior Community No
Ownership Fee Simple
Monthly Total Fees $149
Acceptable Financing Cash, Conventional, FHA, Private Financing Available, USDA Loan, VA Loan
Membership Fee Required Required
Listing Terms Cash, Conventional, FHA, Private Financing Available, USDA Loan, VA Loan
Special Listing Condition None
Read Less Info
Want to know what your home might be worth? Contact us for a FREE valuation!

Our team is ready to help you sell your home for the highest possible price ASAP

© 2025 My Florida Regional MLS DBA Stellar MLS. All Rights Reserved.
Bought with ELITE REALTY AGENCY LLC
"My job is to find and attract mastery-based agents to the office, protect the culture, and make sure everyone is happy! "
1173 N Shepard Creek Pkwy, Farmington, UT, 84025, United States






