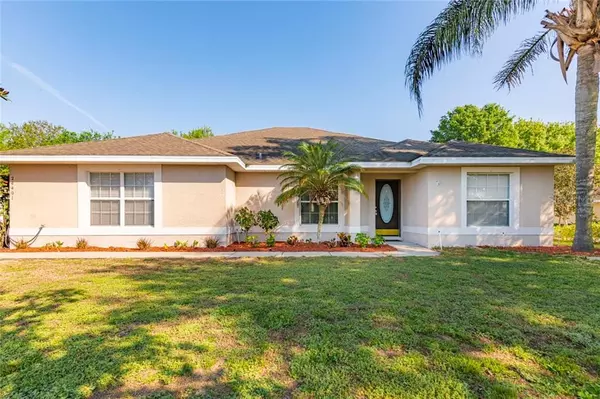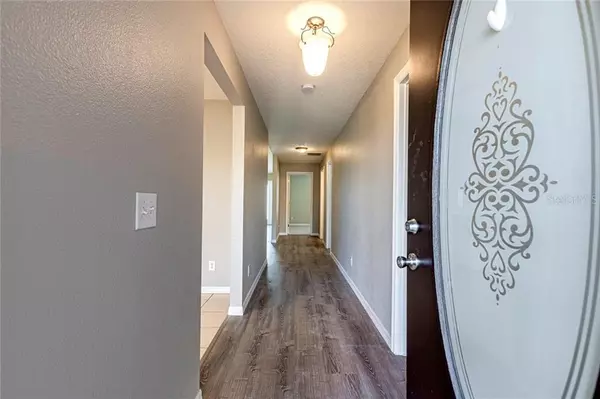$305,000
$304,900
For more information regarding the value of a property, please contact us for a free consultation.
3 Beds
2 Baths
1,932 SqFt
SOLD DATE : 06/28/2021
Key Details
Sold Price $305,000
Property Type Single Family Home
Sub Type Single Family Residence
Listing Status Sold
Purchase Type For Sale
Square Footage 1,932 sqft
Price per Sqft $157
Subdivision Village At Black Bear Unit 02 Lt 94 Pb 51
MLS Listing ID G5040182
Sold Date 06/28/21
Bedrooms 3
Full Baths 2
Construction Status Inspections
HOA Fees $124/mo
HOA Y/N Yes
Year Built 2005
Annual Tax Amount $2,359
Lot Size 0.290 Acres
Acres 0.29
Lot Dimensions 100X125
Property Description
BEAUITFUL GOLF COURSE VIEWS !!!!!THIS LOVELY HOME IS NESTLED ON AN OVERSIZED WROUGHT IRON FENCED LOT OVERLOOKING THE 7TH FAIRWAY OF THE VILLAGE AT BLACK BEAR GOLF COURSE. THE 3 BEDROOM- SPLIT PLAN - 2 BATH HOME WITH AN OPEN FLOOR PLAN BOASTS HIGH CEILINGS, NEW FLOORING , FRESH PAINT- PLUS MORE.THE SPACIOUS GREAT ROOM HAS DIRECT VIEWS OF THE PRIVATE BACKYARD AND GOLF COURSE. KITCHEN HAS NEWER STAINLESS STEEL APPLIANCES (2020), NEW GRANITE COUNTER TOPS, BREAKFAST BAR AND LARGE EATING AREA. JUST OFF THE KITCHEN IS A LARGE PANTRY/LAUNDRY ROOM. EXPANSIVE MASTER WITH BEAUITFUL VIEWS OF THE 7TH FAIRWAY WITH A BRAND NEW BATH WITH A WALK IN SHOWER, NEW DUAL SINKS VANITY WITH GRANITE COUNTERTOP AND TWO WALKIN CLOSETS. THE TWO ADDITIONAL BEDROOMS ARE OVERSIZED WITH LARGE CLOSETS WITH A NEWLY RENOVATED (2020) GUEST BATH.
Location
State FL
County Lake
Community Village At Black Bear Unit 02 Lt 94 Pb 51
Zoning PUD
Rooms
Other Rooms Inside Utility
Interior
Interior Features Ceiling Fans(s), Eat-in Kitchen, High Ceilings, Open Floorplan, Solid Surface Counters, Solid Wood Cabinets
Heating Electric
Cooling Central Air
Flooring Carpet, Ceramic Tile, Laminate
Fireplace false
Appliance Dishwasher, Dryer, Ice Maker, Kitchen Reverse Osmosis System, Microwave, Range, Refrigerator, Washer
Laundry Laundry Room
Exterior
Exterior Feature Fence, Irrigation System, Lighting
Garage Spaces 2.0
Community Features Deed Restrictions, Golf
Utilities Available Cable Connected, Electricity Connected, Private, Water Connected
View Golf Course
Roof Type Shingle
Attached Garage true
Garage true
Private Pool No
Building
Lot Description On Golf Course
Entry Level One
Foundation Slab
Lot Size Range 1/4 to less than 1/2
Sewer Septic Tank
Water Private
Structure Type Block
New Construction false
Construction Status Inspections
Others
Pets Allowed Yes
Senior Community No
Ownership Fee Simple
Monthly Total Fees $124
Acceptable Financing Cash, Conventional, FHA, VA Loan
Membership Fee Required Required
Listing Terms Cash, Conventional, FHA, VA Loan
Special Listing Condition None
Read Less Info
Want to know what your home might be worth? Contact us for a FREE valuation!

Our team is ready to help you sell your home for the highest possible price ASAP

© 2025 My Florida Regional MLS DBA Stellar MLS. All Rights Reserved.
Bought with COLDWELL BANKER REALTY
"My job is to find and attract mastery-based agents to the office, protect the culture, and make sure everyone is happy! "
1173 N Shepard Creek Pkwy, Farmington, UT, 84025, United States






