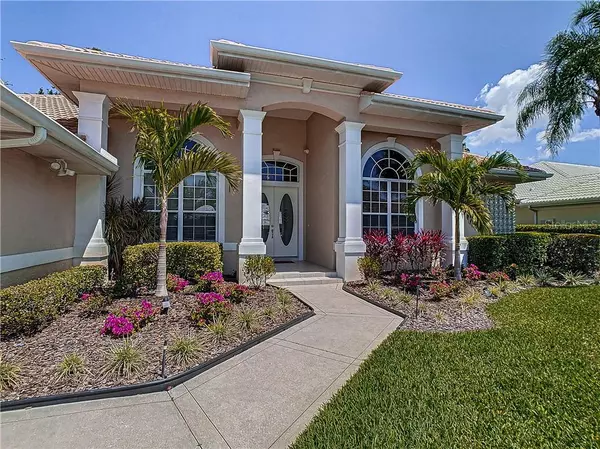$725,000
$675,000
7.4%For more information regarding the value of a property, please contact us for a free consultation.
4 Beds
2 Baths
2,777 SqFt
SOLD DATE : 06/22/2021
Key Details
Sold Price $725,000
Property Type Single Family Home
Sub Type Single Family Residence
Listing Status Sold
Purchase Type For Sale
Square Footage 2,777 sqft
Price per Sqft $261
Subdivision Turtle Rock
MLS Listing ID A4496664
Sold Date 06/22/21
Bedrooms 4
Full Baths 2
Construction Status Inspections
HOA Fees $160/qua
HOA Y/N Yes
Year Built 1998
Annual Tax Amount $4,954
Lot Size 0.280 Acres
Acres 0.28
Property Description
**Highest and best offer submission deadline 12 noon on Monday 4/19/21**. Welcome to this exquisite custom-built home by John Cannon in Turtle Rock, Palmer Ranch community located on almost half-acre with scenic lake-front. The lush and well-designed landscaping lends to inviting curb appeal as you approach this meticulously maintained property. This immaculate estate home offers 3 bedrooms, 2 baths and an office totaling over 2,700 sq.ft. for today's lifestyle and convenience. From the moment you enter through the double glass entry doors, you will discover all the extra features not easily found at this price point. The formal living room showcases sliding glass doors opening to the screened lanai while the formal dining room is adjacent to the kitchen making entertaining easy. The gourmet kitchen is a chef's dream and comes equipped with ample premium cabinets and pull-out drawers, new stainless steel appliances to include a gas stove, Italian marble backsplash walls, granite countertops, breakfast bar, and a large pantry. Enjoy tranquil water vistas while watching all the birdlife from the casual dinette and the spacious family room with disappearing sliding doors to the pool area. Easy access to the outdoor area showcases a large screened lanai with covered entertainment area, in-ground swimming pool while overlooking breathtaking water views in total privacy. The owner's suite features a sitting area, door to the pool area, large walk-in closets and flows to the private bathroom with a Roman style walk-in shower and granite vanities. The house offers a split plan with two guest bedrooms allowing privacy, and separated by a Jack-and-Jill bathroom. The spacious office offers plenty of workspace, custom built-in desk and bookshelves for a professional feel. Other features to note include a newer HVAC system (2021) for the master's suite, new neutral commercial-grade laminate flooring, designer decorative light fixtures, contemporary ceiling fans, crown molding, gas hook-up for grilling outdoors, newly repainted inside, oversized two car garage with plenty of storage areas, gutters on all sides, irrigation system, central vac, new designer window treatments and much more! The desirable Turtle Rock community offers 24 hour gated security, heated pool, basketball & tennis/pickleball courts, child playground, 3.5 miles of private nature walking paths and direct access to the popular 15 mile Legacy Trail for biking and walking. Palmer Ranch is minutes away from excellent dining, shopping, downtown Sarasota and the famous Siesta Key Beach. Call today to book your private tour of this home and what lies behind the gates of Turtle Rock.
Location
State FL
County Sarasota
Community Turtle Rock
Zoning RSF1
Rooms
Other Rooms Den/Library/Office, Family Room, Formal Dining Room Separate
Interior
Interior Features Built-in Features, Ceiling Fans(s), Central Vaccum, Crown Molding, Eat-in Kitchen, High Ceilings, Kitchen/Family Room Combo, Master Bedroom Main Floor, Split Bedroom, Stone Counters, Walk-In Closet(s), Window Treatments
Heating Central, Natural Gas
Cooling Central Air, Mini-Split Unit(s), Zoned
Flooring Ceramic Tile, Laminate
Furnishings Unfurnished
Fireplace true
Appliance Dishwasher, Disposal, Dryer, Gas Water Heater, Microwave, Range, Refrigerator, Washer
Laundry Inside, Laundry Room
Exterior
Exterior Feature French Doors, Irrigation System, Lighting, Rain Gutters, Sidewalk, Sliding Doors
Parking Features Driveway, Garage Door Opener, Ground Level, Oversized
Garage Spaces 2.0
Pool Deck, Gunite, In Ground, Lighting, Screen Enclosure, Tile
Community Features Deed Restrictions, Gated, Irrigation-Reclaimed Water, Park, Playground, Pool, Sidewalks, Tennis Courts
Utilities Available BB/HS Internet Available, Cable Connected, Electricity Connected, Natural Gas Connected, Phone Available, Public, Sewer Connected, Sprinkler Recycled, Underground Utilities, Water Connected
Amenities Available Clubhouse, Gated, Playground, Pool, Recreation Facilities, Security, Tennis Court(s)
View Y/N 1
View Pool, Trees/Woods, Water
Roof Type Tile
Porch Covered, Front Porch, Patio, Rear Porch, Screened
Attached Garage true
Garage true
Private Pool Yes
Building
Lot Description In County, Paved, Private
Story 1
Entry Level One
Foundation Slab
Lot Size Range 1/4 to less than 1/2
Builder Name John Cannon
Sewer Public Sewer
Water Public
Architectural Style Florida
Structure Type Block,Stucco
New Construction false
Construction Status Inspections
Schools
Elementary Schools Ashton Elementary
Middle Schools Sarasota Middle
High Schools Riverview High
Others
Pets Allowed Yes
HOA Fee Include Pool,Management,Private Road,Recreational Facilities,Security
Senior Community No
Ownership Fee Simple
Monthly Total Fees $160
Acceptable Financing Cash, Conventional, VA Loan
Membership Fee Required Required
Listing Terms Cash, Conventional, VA Loan
Special Listing Condition None
Read Less Info
Want to know what your home might be worth? Contact us for a FREE valuation!

Our team is ready to help you sell your home for the highest possible price ASAP

© 2025 My Florida Regional MLS DBA Stellar MLS. All Rights Reserved.
Bought with BERKSHIRE HATHAWAY HOMESERVICES FLORIDA REALTY
"My job is to find and attract mastery-based agents to the office, protect the culture, and make sure everyone is happy! "
1173 N Shepard Creek Pkwy, Farmington, UT, 84025, United States






