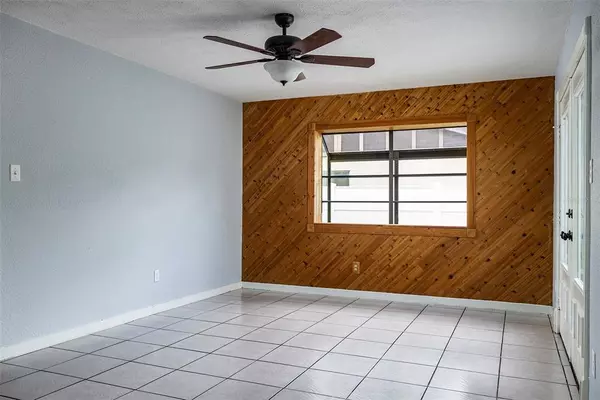$210,000
$199,900
5.1%For more information regarding the value of a property, please contact us for a free consultation.
3 Beds
2 Baths
1,400 SqFt
SOLD DATE : 06/28/2021
Key Details
Sold Price $210,000
Property Type Single Family Home
Sub Type Single Family Residence
Listing Status Sold
Purchase Type For Sale
Square Footage 1,400 sqft
Price per Sqft $150
Subdivision Riverdale Section 1 (1060)
MLS Listing ID W7833947
Sold Date 06/28/21
Bedrooms 3
Full Baths 2
Construction Status Inspections
HOA Y/N No
Year Built 1980
Annual Tax Amount $1,862
Lot Size 5,662 Sqft
Acres 0.13
Property Description
Don't miss out on this charming custom pool home! This home have 3 bedrooms (with a possible 4th), 2 full bathrooms, fully screened enclosed Diamond Brite concrete inground pool with new motor and new filter in the pump. Off the pool deck is a large room that can be used for anything including storage or even a recreational room. As you enter into this home you are greeted with a beautiful custom pine wood walls in the formal living/dining room combo and a beautiful wood burning fireplace with a custom waterfall feature in the family room. Also, notice the unique bay windows, great for growing your indoor plant gardens and herbs. Just past the living area is a galley kitchen with new cabinets and countertop. Split floor plan allows for privacy from the master bedroom. The yard is fully surrounded with the new 6 foot vinyl fencing around the back and a quant 4 foot picket fence around the front. The pool has been maintained weekly since homeowners purchased the house in 2006. Upgraded 16 seer AC, newly installed in 2019. Fresh paint inside and outside of the house. As you walk the neighborhood you will notice the river is just 1 block down the road, so bring you toys, including fishing rods, canoes and kayaks! This home is move in ready so don't let this gem pass you by!
Location
State FL
County Hernando
Community Riverdale Section 1 (1060)
Zoning R
Interior
Interior Features Ceiling Fans(s), Eat-in Kitchen, Living Room/Dining Room Combo, Master Bedroom Main Floor, Split Bedroom
Heating Central, Electric, Heat Pump
Cooling Central Air
Flooring Carpet, Tile
Fireplaces Type Wood Burning
Fireplace true
Appliance Convection Oven, Dishwasher, Electric Water Heater, Microwave, Range, Refrigerator
Laundry Inside, Laundry Room
Exterior
Exterior Feature Fence, Rain Gutters, Sliding Doors, Storage
Parking Features Converted Garage, Driveway, Open
Pool Deck, In Ground, Screen Enclosure
Utilities Available BB/HS Internet Available, Cable Available, Electricity Connected, Fire Hydrant, Phone Available, Sewer Connected, Street Lights, Underground Utilities
Roof Type Metal
Garage false
Private Pool Yes
Building
Lot Description Paved
Entry Level One
Foundation Slab
Lot Size Range 0 to less than 1/4
Sewer Public Sewer
Water Public
Structure Type Block
New Construction false
Construction Status Inspections
Schools
Elementary Schools Eastside Elementary School
Others
Senior Community No
Ownership Fee Simple
Acceptable Financing Cash, Conventional, USDA Loan, VA Loan
Listing Terms Cash, Conventional, USDA Loan, VA Loan
Special Listing Condition None
Read Less Info
Want to know what your home might be worth? Contact us for a FREE valuation!

Our team is ready to help you sell your home for the highest possible price ASAP

© 2025 My Florida Regional MLS DBA Stellar MLS. All Rights Reserved.
Bought with 54 REALTY LLC
"My job is to find and attract mastery-based agents to the office, protect the culture, and make sure everyone is happy! "
1173 N Shepard Creek Pkwy, Farmington, UT, 84025, United States






