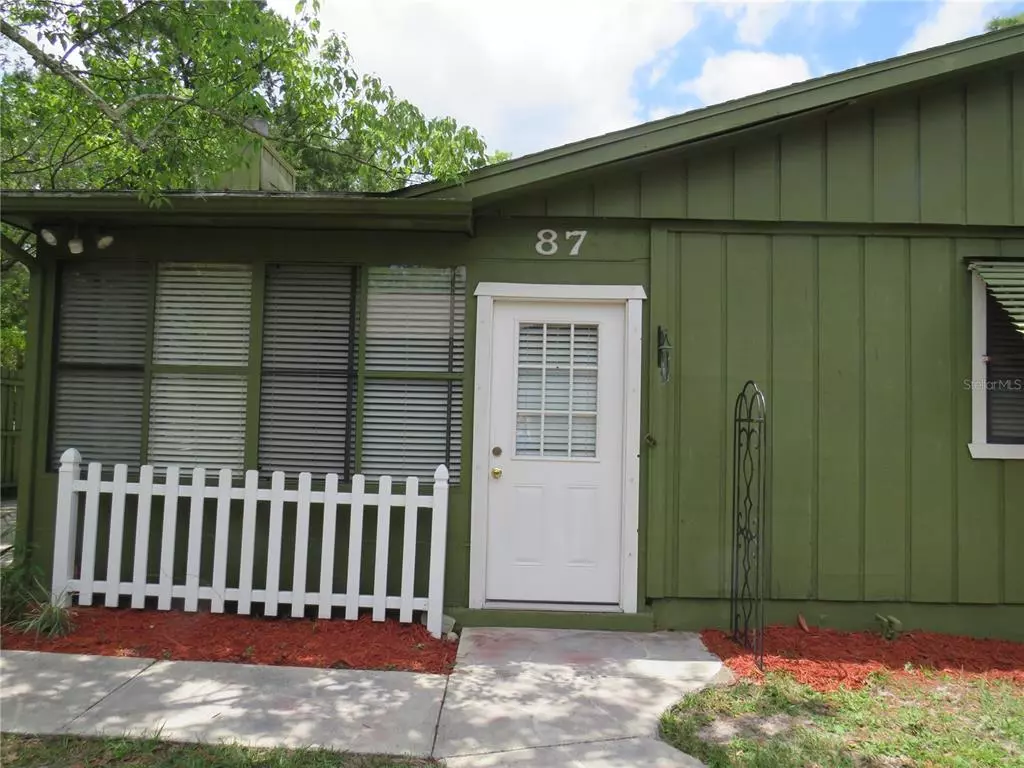$185,500
$185,500
For more information regarding the value of a property, please contact us for a free consultation.
2 Beds
2 Baths
1,260 SqFt
SOLD DATE : 06/25/2021
Key Details
Sold Price $185,500
Property Type Townhouse
Sub Type Townhouse
Listing Status Sold
Purchase Type For Sale
Square Footage 1,260 sqft
Price per Sqft $147
Subdivision Summer Trees Unit 01
MLS Listing ID O5939666
Sold Date 06/25/21
Bedrooms 2
Full Baths 2
Construction Status Appraisal,Inspections,Pending 3rd Party Appro
HOA Fees $110/mo
HOA Y/N Yes
Year Built 1982
Annual Tax Amount $2,131
Lot Size 1,306 Sqft
Acres 0.03
Property Description
Updated 2 bedroom 2 bath townhome in the Summer Trees 55+ community only a short distance to Publix, the Pavilion shopping center, restaurants, movie theaters and services. The townhome features an open, split floor plan with a wood burning fireplace in the family room. Kitchen has been renovated with wood cabinets and upgraded light fixtures. The master bedroom has plenty of room for a king size bed with a walk-in closet and updated private bath with jacuzzi tub. With privacy fencing, the outdoor courtyard is perfect for grilling and outdoor living with mature trees and nature surrounding you in this quiet 55+ community. Recent upgrades include: A/C and Water Heater replaced in the last 5 years; roof replaced in April 2012. Kitchen and master bath have been completely renovated. The low monthly HOA fee includes: Basic Cable Service, lawn service for common areas, inground community pool, shuffleboard courts, bike and walking trails and RV/boat storage based on space availability. All room measurements are approximate and must be verified.
Location
State FL
County Volusia
Community Summer Trees Unit 01
Zoning 16PUD
Interior
Interior Features Ceiling Fans(s), Eat-in Kitchen, Living Room/Dining Room Combo, Master Bedroom Main Floor, Open Floorplan, Solid Surface Counters, Solid Wood Cabinets, Split Bedroom, Walk-In Closet(s), Window Treatments
Heating Central
Cooling Central Air, Wall/Window Unit(s)
Flooring Carpet, Ceramic Tile
Fireplaces Type Living Room, Wood Burning
Fireplace true
Appliance Dishwasher, Dryer, Microwave, Range, Refrigerator, Washer
Exterior
Exterior Feature Sidewalk, Storage
Community Features Golf Carts OK, Park, Pool, Sidewalks
Utilities Available Electricity Connected, Sewer Connected, Street Lights, Water Connected
Roof Type Shingle
Garage false
Private Pool No
Building
Story 1
Entry Level One
Foundation Slab
Lot Size Range 0 to less than 1/4
Sewer Public Sewer
Water Public
Structure Type Wood Frame,Wood Siding
New Construction false
Construction Status Appraisal,Inspections,Pending 3rd Party Appro
Others
Pets Allowed Breed Restrictions
HOA Fee Include Cable TV,Pool,Maintenance Grounds,Pool,Private Road
Senior Community Yes
Ownership Fee Simple
Monthly Total Fees $110
Acceptable Financing Cash, Conventional, FHA, VA Loan
Membership Fee Required Required
Listing Terms Cash, Conventional, FHA, VA Loan
Special Listing Condition None
Read Less Info
Want to know what your home might be worth? Contact us for a FREE valuation!

Our team is ready to help you sell your home for the highest possible price ASAP

© 2025 My Florida Regional MLS DBA Stellar MLS. All Rights Reserved.
Bought with STELLAR NON-MEMBER OFFICE
"My job is to find and attract mastery-based agents to the office, protect the culture, and make sure everyone is happy! "
1173 N Shepard Creek Pkwy, Farmington, UT, 84025, United States






