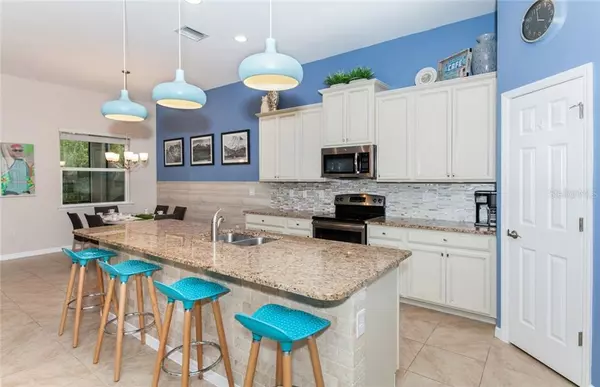$454,900
$454,900
For more information regarding the value of a property, please contact us for a free consultation.
3 Beds
3 Baths
2,677 SqFt
SOLD DATE : 06/21/2021
Key Details
Sold Price $454,900
Property Type Single Family Home
Sub Type Single Family Residence
Listing Status Sold
Purchase Type For Sale
Square Footage 2,677 sqft
Price per Sqft $169
Subdivision Caribbean Village
MLS Listing ID N6113950
Sold Date 06/21/21
Bedrooms 3
Full Baths 2
Half Baths 1
Construction Status Financing,Inspections
HOA Fees $259/qua
HOA Y/N Yes
Year Built 2016
Annual Tax Amount $3,388
Lot Size 6,534 Sqft
Acres 0.15
Property Description
ACCEPTING BACK UP OFFERS on this MODEL perfect home! Stunning family home with decorator touches throughout. A true family home FILLED WITH EXTRAS. You will know you have found a unique & special home from the moment you enter into welcoming screened entry then into the gracious foyer & heart of the home. A well designed & spacious living/dining/kitchen area. BEAUTIFUL GRANITE & BACKSPLASH in the kitchen, with under counter lighting & recessed lighting. Unique wall treatment in the dining area. Owner's suite on ground floor with walk-in closet & sumptuous en-suite bath with double sinks, large walk in shower & soaking tub. Half bath & den/office space also on ground floor. Open staircase leads you to the 2nd floor with two large bedrooms, multi-use loft area, & full bath. A gorgeous home with so much living space & thoughtfully designed to use it all! DESIGNER PAINT, LIGHTING FIXTURES & FANS. Front screened entry & lanai newly screened. Paver driveway & lanai. For your convenience & peace of mind accordion shutters on second floor. Surge protector at electrical panel, gutters, & painted garage floor as well. All this & so WELL LOCATED. Easy access to I75 & just a short drive to historic downtown Venice, beaches, & shopping. Caribbean Village is GATED community with clubhouse, fitness center, resort-style pool, bocce ball courts & maintenance free living. NO CDD FEES! Truly a gem, See it today!
Location
State FL
County Sarasota
Community Caribbean Village
Zoning RSF3
Rooms
Other Rooms Bonus Room, Den/Library/Office, Great Room, Inside Utility
Interior
Interior Features Ceiling Fans(s), High Ceilings, Master Bedroom Main Floor, Open Floorplan, Solid Surface Counters, Walk-In Closet(s)
Heating Central, Electric
Cooling Central Air
Flooring Carpet, Ceramic Tile
Fireplace false
Appliance Dishwasher, Disposal, Dryer, Electric Water Heater, Microwave, Range, Refrigerator, Washer
Laundry Inside, Laundry Room
Exterior
Exterior Feature Hurricane Shutters, Irrigation System, Sidewalk, Sliding Doors
Parking Features Driveway, Garage Door Opener
Garage Spaces 2.0
Community Features Buyer Approval Required, Deed Restrictions, Fitness Center, Gated, Pool, Sidewalks
Utilities Available Cable Connected, Electricity Connected, Public, Sprinkler Recycled
Amenities Available Clubhouse, Fitness Center, Gated, Recreation Facilities
Roof Type Tile
Porch Rear Porch, Screened
Attached Garage true
Garage true
Private Pool No
Building
Lot Description Sidewalk
Story 2
Entry Level Two
Foundation Slab
Lot Size Range 0 to less than 1/4
Sewer Public Sewer
Water Public
Structure Type Block,Stucco
New Construction false
Construction Status Financing,Inspections
Others
Pets Allowed Yes
HOA Fee Include Pool,Maintenance Grounds,Private Road,Recreational Facilities
Senior Community No
Ownership Fee Simple
Monthly Total Fees $259
Acceptable Financing Cash, Conventional, FHA, VA Loan
Membership Fee Required Required
Listing Terms Cash, Conventional, FHA, VA Loan
Num of Pet 3
Special Listing Condition None
Read Less Info
Want to know what your home might be worth? Contact us for a FREE valuation!

Our team is ready to help you sell your home for the highest possible price ASAP

© 2025 My Florida Regional MLS DBA Stellar MLS. All Rights Reserved.
Bought with KELLER WILLIAMS CLASSIC GROUP
"My job is to find and attract mastery-based agents to the office, protect the culture, and make sure everyone is happy! "
1173 N Shepard Creek Pkwy, Farmington, UT, 84025, United States






