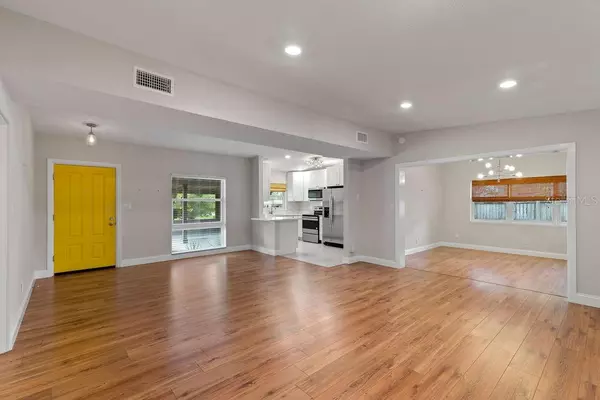$385,000
$389,900
1.3%For more information regarding the value of a property, please contact us for a free consultation.
3 Beds
2 Baths
1,576 SqFt
SOLD DATE : 06/30/2021
Key Details
Sold Price $385,000
Property Type Single Family Home
Sub Type Single Family Residence
Listing Status Sold
Purchase Type For Sale
Square Footage 1,576 sqft
Price per Sqft $244
Subdivision Dover Shores Eighth Add
MLS Listing ID O5942205
Sold Date 06/30/21
Bedrooms 3
Full Baths 2
Construction Status Appraisal,Financing,Inspections
HOA Y/N No
Year Built 1959
Annual Tax Amount $4,059
Lot Size 9,583 Sqft
Acres 0.22
Property Description
Come take a look at this gorgeous mid-century modern home in desirable Curry Ford West. Zoned for A+ Lake Como K-8 and Boone High school. Minutes away from 408, 417 with easy access to Conway Road. Featuring an expansive driveway that leads up to a 2 car carport, there's plenty of room for parking multiple cars. The bright yellow door greets you into an inviting and open space. The foyer/entrance area can have multiple uses such as extra dining space or even an office set up. The living room is very spacious, the formal dining room is perfect for entertaining and has enough space for a really long dining table set up. The kitchen was renovated in 2017 and has quartz countertops and wood shaker cabinets, and stainless steel appliances. The home has beautiful wood laminate flooring throughout. There is an indoor laundry space with washer/dryer hookups and additional storage space. The three bedrooms are on the right side of the home and are great sizes. Both bathrooms were also renovated in 2017. The master bedroom has sliders that lead out to the patio area. This home has an amazing patio area that's expansive enough to have several outdoor dining/living setups. The yard is completely fenced in and has lush landscaping and the pool is perfect for lounging out on hot summer days. This house is an entertainer's dream. Roof and AC were both replaced in 2017. Schedule your showing today!
Location
State FL
County Orange
Community Dover Shores Eighth Add
Zoning R-1A/AN
Rooms
Other Rooms Attic
Interior
Interior Features Ceiling Fans(s), Solid Wood Cabinets, Stone Counters
Heating Central
Cooling Central Air
Flooring Ceramic Tile, Laminate
Fireplace false
Appliance Dishwasher, Disposal, Electric Water Heater, Microwave, Refrigerator
Laundry Inside
Exterior
Exterior Feature Fence, Irrigation System, Rain Gutters, Sliding Doors
Parking Features Covered
Fence Wood
Pool Child Safety Fence, Gunite
Utilities Available BB/HS Internet Available, Cable Connected, Electricity Connected, Public
Roof Type Shingle
Porch Deck, Patio, Porch, Screened
Garage false
Private Pool Yes
Building
Lot Description City Limits, Paved
Entry Level One
Foundation Slab
Lot Size Range 0 to less than 1/4
Sewer Public Sewer
Water Public
Structure Type Block,Stucco
New Construction false
Construction Status Appraisal,Financing,Inspections
Schools
Elementary Schools Lake Como Elem
Middle Schools Lake Como School K-8
High Schools Boone High
Others
Pets Allowed Yes
Senior Community No
Ownership Fee Simple
Acceptable Financing Cash, Conventional, FHA, VA Loan
Membership Fee Required None
Listing Terms Cash, Conventional, FHA, VA Loan
Special Listing Condition None
Read Less Info
Want to know what your home might be worth? Contact us for a FREE valuation!

Our team is ready to help you sell your home for the highest possible price ASAP

© 2025 My Florida Regional MLS DBA Stellar MLS. All Rights Reserved.
Bought with KM HOMES AND LAND LLC
"My job is to find and attract mastery-based agents to the office, protect the culture, and make sure everyone is happy! "
1173 N Shepard Creek Pkwy, Farmington, UT, 84025, United States






