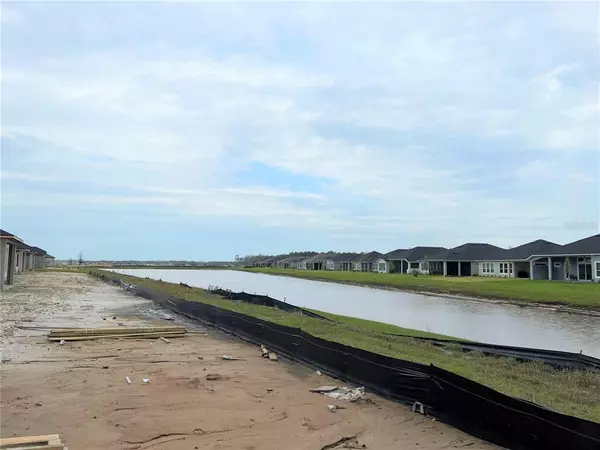$657,428
$657,428
For more information regarding the value of a property, please contact us for a free consultation.
4 Beds
3 Baths
2,402 SqFt
SOLD DATE : 08/30/2022
Key Details
Sold Price $657,428
Property Type Single Family Home
Sub Type Single Family Residence
Listing Status Sold
Purchase Type For Sale
Square Footage 2,402 sqft
Price per Sqft $273
Subdivision Mosaic Phase 1B-2
MLS Listing ID T3360236
Sold Date 08/30/22
Bedrooms 4
Full Baths 3
Construction Status No Contingency
HOA Fees $110/mo
HOA Y/N Yes
Originating Board Stellar MLS
Year Built 2022
Annual Tax Amount $77
Lot Size 7,405 Sqft
Acres 0.17
Lot Dimensions 60x125
Property Description
Under Construction. Under Construction. ICI Homes award wining Arden plan invites you in through the foyer that leads right into this wonderfully designed open floor plan. A large living room is centrally located for maximum convenience. A spacious gourmet kitchen and dining area are perfect for entertaining guests or spending quality time with the family. Views from the dining room look out onto the covered lanai at your water views. The fourth bedroom provides a private entrance with private bath for guests. The master suite features a luxurious bath and a large double entry walk-in closet. The entire family will enjoy the open kitchen, dining, and living areas which allow for entertainment and conversations to continue throughout each room. This home is also equipped with many Smart Home Features! Our brand new Resident's Club features two resort style pools, an outdoor band shell with event lawn, fire pit, fishing dock, impressive fitness center, clubhouse, and a full-time community Lifestyle Coordinator! We are conveniently located by Daytona's most popular shopping, restaurants, and of course, beaches! Currently under construction, please note photos used may be of model home and not actual property. Currently under construction, please note photos used may be of model home and not actual property. Est. Completion: Mid to Late 2022.
Location
State FL
County Volusia
Community Mosaic Phase 1B-2
Zoning 33
Interior
Interior Features High Ceilings, Split Bedroom, Walk-In Closet(s)
Heating Central, Electric
Cooling Central Air
Flooring Carpet, Tile
Fireplace false
Appliance Cooktop, Disposal, Microwave, Range
Exterior
Exterior Feature Irrigation System, Sidewalk
Garage Spaces 3.0
Community Features Fitness Center, Pool, Wheelchair Access
Utilities Available Sprinkler Well
Amenities Available Clubhouse, Dock, Fitness Center, Playground, Pool, Trail(s), Wheelchair Access
View Y/N 1
View Water
Roof Type Shingle
Attached Garage true
Garage true
Private Pool No
Building
Lot Description Sidewalk, Paved
Entry Level One
Foundation Slab
Lot Size Range 0 to less than 1/4
Builder Name ICI Select Realty
Sewer Private Sewer
Water Well
Architectural Style Mediterranean
Structure Type Block
New Construction true
Construction Status No Contingency
Others
Pets Allowed Yes
HOA Fee Include Pool, Maintenance Grounds
Senior Community No
Ownership Fee Simple
Monthly Total Fees $110
Membership Fee Required Required
Special Listing Condition None
Read Less Info
Want to know what your home might be worth? Contact us for a FREE valuation!

Our team is ready to help you sell your home for the highest possible price ASAP

© 2025 My Florida Regional MLS DBA Stellar MLS. All Rights Reserved.
Bought with STELLAR NON-MEMBER OFFICE
"My job is to find and attract mastery-based agents to the office, protect the culture, and make sure everyone is happy! "
1173 N Shepard Creek Pkwy, Farmington, UT, 84025, United States






