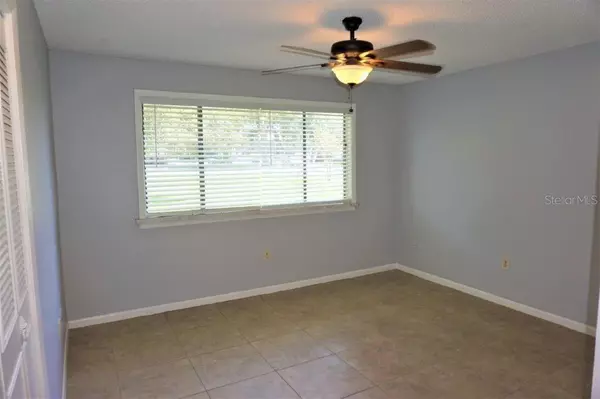$225,000
$224,900
For more information regarding the value of a property, please contact us for a free consultation.
3 Beds
2 Baths
1,146 SqFt
SOLD DATE : 09/15/2022
Key Details
Sold Price $225,000
Property Type Condo
Sub Type Condominium
Listing Status Sold
Purchase Type For Sale
Square Footage 1,146 sqft
Price per Sqft $196
Subdivision Windhover Condo
MLS Listing ID O6053623
Sold Date 09/15/22
Bedrooms 3
Full Baths 2
Condo Fees $398
Construction Status Inspections
HOA Y/N No
Originating Board Stellar MLS
Year Built 1974
Annual Tax Amount $1,924
Lot Size 6,098 Sqft
Acres 0.14
Property Description
Hurry! This 3/2 Downstairs Unit is ready for a new owner. Reserved parking spot, beautifully kept grounds, pool, clubhouse, baby pool & tennis courts. The last 15 condos in Windhover sold in average of 5 days on market. This one is priced to sell, ($50,000 less than the only other active condo in MLS) Walk to Universal Studios, stores, restaurants - Everything you will need is within 2-3 miles.
Location
State FL
County Orange
Community Windhover Condo
Zoning R-3B
Rooms
Other Rooms Inside Utility
Interior
Interior Features Ceiling Fans(s), Eat-in Kitchen, Living Room/Dining Room Combo, Thermostat
Heating Central, Electric
Cooling Central Air
Flooring Tile
Furnishings Unfurnished
Fireplace false
Appliance Dishwasher, Disposal, Microwave, Range, Refrigerator
Laundry Laundry Room, Outside
Exterior
Exterior Feature Sidewalk, Sliding Doors
Pool In Ground
Community Features Deed Restrictions, Irrigation-Reclaimed Water, Sidewalks
Utilities Available Electricity Connected, Water Connected
Amenities Available Cable TV, Clubhouse, Fence Restrictions, Maintenance, Pool, Recreation Facilities, Security, Tennis Court(s)
View Park/Greenbelt, Trees/Woods, Water
Roof Type Shingle
Porch Front Porch, Rear Porch, Screened
Garage false
Private Pool No
Building
Lot Description Conservation Area, City Limits, Level, Sidewalk, Paved
Story 2
Entry Level One
Foundation Slab
Sewer Public Sewer
Water Public
Structure Type Stucco, Wood Frame, Wood Siding
New Construction false
Construction Status Inspections
Schools
Elementary Schools Dr. Phillips Elem
Middle Schools Chain Of Lakes Middle
High Schools Dr. Phillips High
Others
Pets Allowed Yes
HOA Fee Include Cable TV, Common Area Taxes, Pool, Escrow Reserves Fund, Fidelity Bond, Insurance, Maintenance Structure, Maintenance Grounds, Maintenance, Management, Pool, Recreational Facilities, Security
Senior Community No
Ownership Condominium
Monthly Total Fees $398
Acceptable Financing Cash, Conventional, VA Loan
Listing Terms Cash, Conventional, VA Loan
Special Listing Condition None
Read Less Info
Want to know what your home might be worth? Contact us for a FREE valuation!

Our team is ready to help you sell your home for the highest possible price ASAP

© 2025 My Florida Regional MLS DBA Stellar MLS. All Rights Reserved.
Bought with RE/MAX PROPERTIES SW
"My job is to find and attract mastery-based agents to the office, protect the culture, and make sure everyone is happy! "
1173 N Shepard Creek Pkwy, Farmington, UT, 84025, United States






