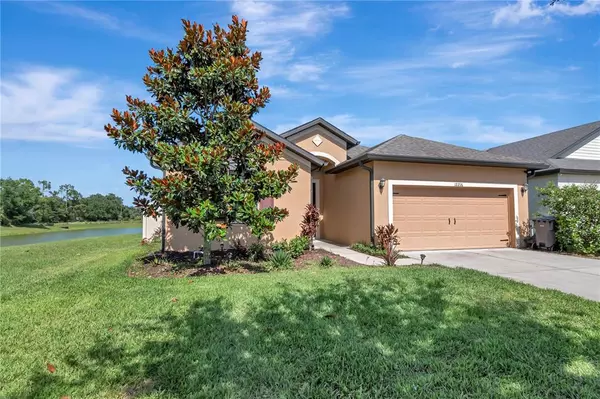$441,600
$432,000
2.2%For more information regarding the value of a property, please contact us for a free consultation.
4 Beds
2 Baths
1,976 SqFt
SOLD DATE : 09/16/2022
Key Details
Sold Price $441,600
Property Type Single Family Home
Sub Type Single Family Residence
Listing Status Sold
Purchase Type For Sale
Square Footage 1,976 sqft
Price per Sqft $223
Subdivision Bell Creek Preserve Phase 1
MLS Listing ID T3379855
Sold Date 09/16/22
Bedrooms 4
Full Baths 2
HOA Fees $111/qua
HOA Y/N Yes
Originating Board Stellar MLS
Year Built 2016
Annual Tax Amount $4,910
Lot Size 6,534 Sqft
Acres 0.15
Property Description
New Price! Won't last! Run, don't walk to see this Riverview oasis!
Welcome to your dream home. This Sweetwater Floor plan by William Ryan Homes is an oasis. This stunning home is located in the gated community of Bell Creek Preserve in Riverview. This Riverview gem is zoned for FishHawk schools and is offered with no CDD! Enjoy the benefits of the recently ranked #2 Best Suburbs to Live in the Tampa Area voted by Niche.com without the FishHawk price and CDD fees! The huge gourmet kitchen with granite (granite in the bathrooms as well), professionally painted "creamy" by Sherwin Williams 42" solid maple cabinets, stainless steel appliances, breakfast bar, pantry, tumbled travertine tile back-splash and breakfast area/dinette make it the perfect place for endless nights of entertaining friends as well as for families to spend Sunday mornings eating waffles and making memories. This home is as safe as can be with hurricane shutters and a finished attic for storing holiday decorations and more! The Sweetwater has an open floor plan with views of the great room and the screened-in lanai. The 11' 4" height ceilings, crown molding, and 8-foot interior doors give you a sense of spaciousness and grandeur. You will be impressed with the size of the formal dining and formal living room that will suit all of your needs for entertaining guests. With 4 bedrooms and 2 bathrooms, everyone will have plenty of space. The sliders lead to the covered and screened lanai leading to your backyard oasis. Three professionally installed patios with pavers where you can sit back, relax, and enjoy the view of this fully fenced backyard oasis. It is an absolutely gorgeous and very private oasis with a pond view with no neighbors to the left. You have all the space you desire to entertain family and friends or just relax after a hard day's work and enjoy a beautiful evening.
Location
State FL
County Hillsborough
Community Bell Creek Preserve Phase 1
Zoning PD
Rooms
Other Rooms Attic
Interior
Interior Features Ceiling Fans(s), Crown Molding, Eat-in Kitchen, High Ceilings, Open Floorplan, Solid Surface Counters, Solid Wood Cabinets, Thermostat, Tray Ceiling(s), Walk-In Closet(s)
Heating Central
Cooling Central Air
Flooring Carpet, Ceramic Tile, Laminate
Fireplace false
Appliance Dishwasher, Disposal, Dryer, Electric Water Heater, Microwave, Range, Refrigerator, Washer
Laundry Inside, Laundry Room
Exterior
Exterior Feature Fence, Hurricane Shutters, Sliding Doors
Garage Spaces 2.0
Fence Vinyl
Utilities Available Cable Connected, Electricity Connected, Public, Sewer Connected, Underground Utilities, Water Connected
View Y/N 1
View Water
Roof Type Shingle
Porch Covered, Screened
Attached Garage true
Garage true
Private Pool No
Building
Lot Description Cleared, Conservation Area, Level, Paved
Entry Level One
Foundation Slab
Lot Size Range 0 to less than 1/4
Builder Name William Ryan Homes
Sewer Public Sewer
Water Public
Architectural Style Contemporary
Structure Type Block, Stucco
New Construction false
Schools
Elementary Schools Warren Hope Dawson Elementary
Middle Schools Barrington Middle
High Schools Newsome-Hb
Others
Pets Allowed Yes
Senior Community No
Ownership Fee Simple
Monthly Total Fees $111
Acceptable Financing Cash, Conventional, VA Loan
Membership Fee Required Required
Listing Terms Cash, Conventional, VA Loan
Special Listing Condition None
Read Less Info
Want to know what your home might be worth? Contact us for a FREE valuation!

Our team is ready to help you sell your home for the highest possible price ASAP

© 2025 My Florida Regional MLS DBA Stellar MLS. All Rights Reserved.
Bought with DALTON WADE INC
"My job is to find and attract mastery-based agents to the office, protect the culture, and make sure everyone is happy! "
1173 N Shepard Creek Pkwy, Farmington, UT, 84025, United States






