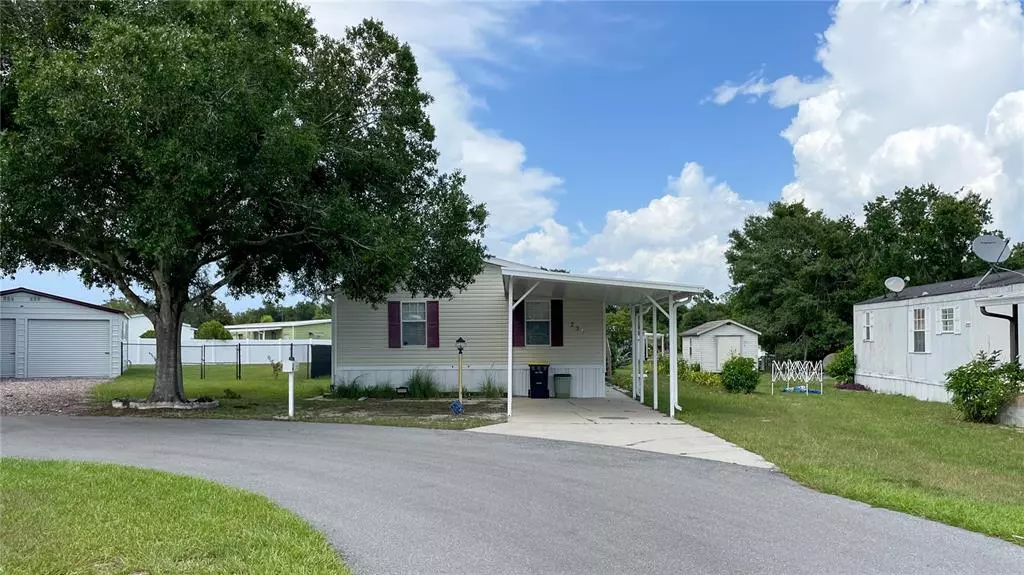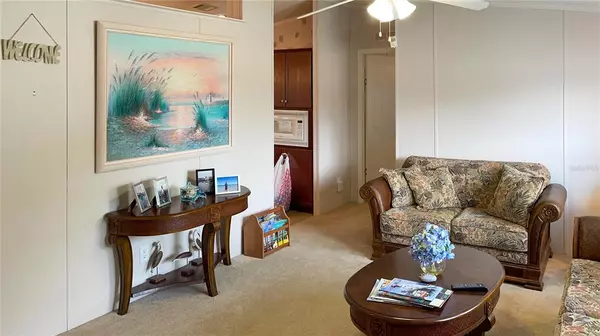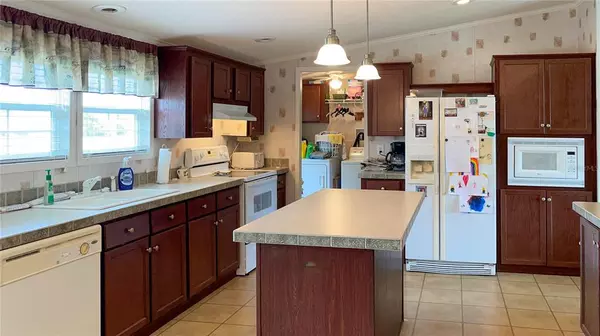$199,900
$199,900
For more information regarding the value of a property, please contact us for a free consultation.
3 Beds
2 Baths
1,836 SqFt
SOLD DATE : 09/23/2022
Key Details
Sold Price $199,900
Property Type Other Types
Sub Type Manufactured Home
Listing Status Sold
Purchase Type For Sale
Square Footage 1,836 sqft
Price per Sqft $108
Subdivision Caloosa Lake Village
MLS Listing ID O6052523
Sold Date 09/23/22
Bedrooms 3
Full Baths 2
Construction Status No Contingency
HOA Y/N No
Originating Board Stellar MLS
Year Built 2005
Annual Tax Amount $1,437
Lot Size 8,712 Sqft
Acres 0.2
Lot Dimensions 66x170
Property Description
Beautifully Maintained split bedroom Manufactured Home with No HOA and No Lot Rent!! This 3/2 home has a lot to offer. As you enter the home, you are greeted by the welcoming living room, which smoothly leads into the spacious dining area and kitchen with an abundance of storage. On the right you will find the Master Bedroom Ensuite. Featuring double closest, double sink vanity, walk in shower and separate garden bathtub with lots of Natural Light. Across the home you will find two additional bedrooms with walk in closet. There is also a technology nook for the techy at heart or just for connecting with family and friends. The Enormous Living Room features a wood burning fireplace and space for all your family to gather and make unforgettable memories! Some of the Other Great Features Include a Large front carport, Storage Shed and covered carport in the back. This is a large lot on a low traffic street. Home is selling fully furnished and includes the boat in rear carport. Call & Make Your Appointment Today Before You Miss This Great Home.
Location
State FL
County Polk
Community Caloosa Lake Village
Zoning R-3
Direction N
Rooms
Other Rooms Formal Living Room Separate, Inside Utility
Interior
Interior Features Ceiling Fans(s), Eat-in Kitchen, Master Bedroom Main Floor, Split Bedroom, Thermostat, Walk-In Closet(s), Window Treatments
Heating Central
Cooling Central Air
Flooring Carpet, Linoleum
Fireplaces Type Family Room, Wood Burning
Furnishings Furnished
Fireplace true
Appliance Dishwasher, Dryer, Electric Water Heater, Microwave, Range, Refrigerator, Washer
Laundry Inside, Laundry Room
Exterior
Exterior Feature Lighting, Rain Gutters, Storage
Parking Features Driveway
Utilities Available Public
Roof Type Shingle
Porch Covered
Attached Garage false
Garage false
Private Pool No
Building
Lot Description Cul-De-Sac, Level, Paved
Story 1
Entry Level One
Foundation Crawlspace
Lot Size Range 0 to less than 1/4
Sewer Public Sewer
Water Public
Structure Type Vinyl Siding
New Construction false
Construction Status No Contingency
Others
Senior Community No
Ownership Fee Simple
Acceptable Financing Cash, Conventional
Membership Fee Required None
Listing Terms Cash, Conventional
Special Listing Condition None
Read Less Info
Want to know what your home might be worth? Contact us for a FREE valuation!

Our team is ready to help you sell your home for the highest possible price ASAP

© 2025 My Florida Regional MLS DBA Stellar MLS. All Rights Reserved.
Bought with ZUCCARO REALTY GROUP INC
"My job is to find and attract mastery-based agents to the office, protect the culture, and make sure everyone is happy! "
1173 N Shepard Creek Pkwy, Farmington, UT, 84025, United States






