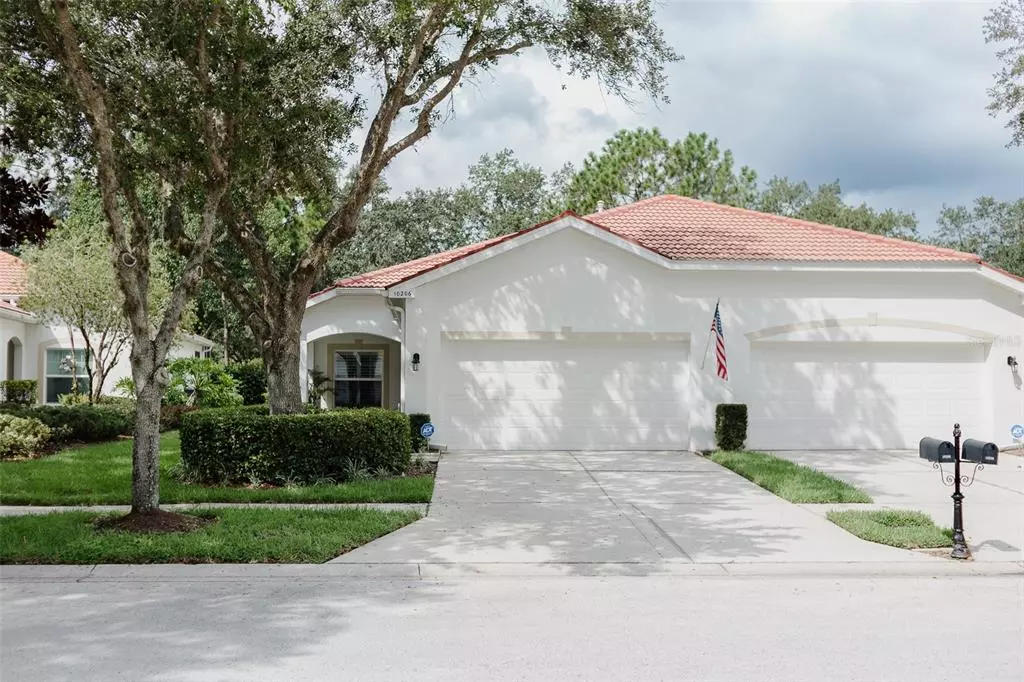$415,000
$440,000
5.7%For more information regarding the value of a property, please contact us for a free consultation.
3 Beds
2 Baths
1,852 SqFt
SOLD DATE : 10/03/2022
Key Details
Sold Price $415,000
Property Type Single Family Home
Sub Type Villa
Listing Status Sold
Purchase Type For Sale
Square Footage 1,852 sqft
Price per Sqft $224
Subdivision Arbor Greene Ph 6
MLS Listing ID T3398405
Sold Date 10/03/22
Bedrooms 3
Full Baths 2
HOA Fees $275/mo
HOA Y/N Yes
Originating Board Stellar MLS
Year Built 2003
Annual Tax Amount $3,263
Lot Size 4,791 Sqft
Acres 0.11
Lot Dimensions 37.27x133
Property Description
Welcome to the beautiful maintenance free Villages of Devonshire HOA located in the premier community of Arbor Greene, New Tampa.
This split floor plan begins with a large guest bedroom located just off the front hallway, which can also be used as a home office. Also located off the front hallway is an additional guest bedroom, a hall bathroom, a storage closet, and an indoor laundry room. As you continue your tour, you'll arrive at the living area with an open concept to the kitchen, living room, and dining area located off to the side with beautiful floor-to-ceiling mirrors. Flooring includes 18" ceramic tile throughout the common areas and one of the front quest bedrooms. The master bedroom and second quest bedroom has carpet. The kitchen includes stainless steel appliances, light natural wood cabinetry, Corian countertops, a nice-sized pantry, and plenty of additional counter and cabinet space along the outer wall next to the informal eating area. The well-sized living areas have several windows with custom plantation shutters with an abundance of natural light and wonderful views of the beautifully maintained grounds. The sliding glass doors include custom luminette sheers leading out to a large covered extended screened-in lanai with ceramic tile and an attached remote controlled electric awning making this a wonderful spot for that morning cup of tea or coffee and yes an evening cocktail! The owner's retreat includes two walk-in closets and a private en suite complete with a jetted walk-in soaker tub, walk-in shower, and dual sink vanity. Among the many improvements, this home features a two-car garage with a ladder leading up to the attic and lots of storage space, a salt-free water conditioner/filtration system, a home sound system with recessed ceiling speakers and energy efficient and noise reduction double-pane Pella windows and sliders. AC, water heater, and electrical box are 3 years old or younger. The Arbor Greene community offers many fine amenities, including resort-style pools with concessions, a fitness center, tennis courts, a playground, a short boardwalk into the preserves, and more. Wonderful location with many shopping and dining options located just minutes away. Don't wait any longer. You must come to see this gem for yourself!
Location
State FL
County Hillsborough
Community Arbor Greene Ph 6
Zoning PD-A
Interior
Interior Features Ceiling Fans(s), Eat-in Kitchen, L Dining, Master Bedroom Main Floor, Open Floorplan, Solid Surface Counters, Walk-In Closet(s), Window Treatments
Heating Electric
Cooling Central Air
Flooring Carpet, Ceramic Tile
Fireplace false
Appliance Dishwasher, Dryer, Microwave, Range, Refrigerator, Washer
Laundry Laundry Room
Exterior
Exterior Feature Awning(s), Irrigation System, Rain Gutters, Sidewalk, Sliding Doors
Parking Features Driveway, Garage Door Opener, Off Street
Garage Spaces 2.0
Pool Other
Community Features Deed Restrictions, Sidewalks
Utilities Available Electricity Connected, Phone Available, Sewer Connected, Street Lights, Underground Utilities, Water Connected
Amenities Available Clubhouse, Fitness Center, Playground, Pool, Recreation Facilities, Security, Tennis Court(s), Vehicle Restrictions
View Garden
Roof Type Tile
Porch Covered, Enclosed, Screened
Attached Garage true
Garage true
Private Pool No
Building
Lot Description Cul-De-Sac, Sidewalk, Paved
Story 1
Entry Level One
Foundation Slab
Lot Size Range 0 to less than 1/4
Sewer Public Sewer
Water Public
Structure Type Block, Stucco
New Construction false
Schools
Elementary Schools Hunter'S Green-Hb
Middle Schools Benito-Hb
High Schools Wharton-Hb
Others
Pets Allowed Yes
HOA Fee Include Maintenance Structure
Senior Community No
Ownership Fee Simple
Monthly Total Fees $282
Acceptable Financing Cash, Conventional
Membership Fee Required Required
Listing Terms Cash, Conventional
Special Listing Condition None
Read Less Info
Want to know what your home might be worth? Contact us for a FREE valuation!

Our team is ready to help you sell your home for the highest possible price ASAP

© 2025 My Florida Regional MLS DBA Stellar MLS. All Rights Reserved.
Bought with PEOPLE'S CHOICE REALTY SVC LLC
"My job is to find and attract mastery-based agents to the office, protect the culture, and make sure everyone is happy! "
1173 N Shepard Creek Pkwy, Farmington, UT, 84025, United States






