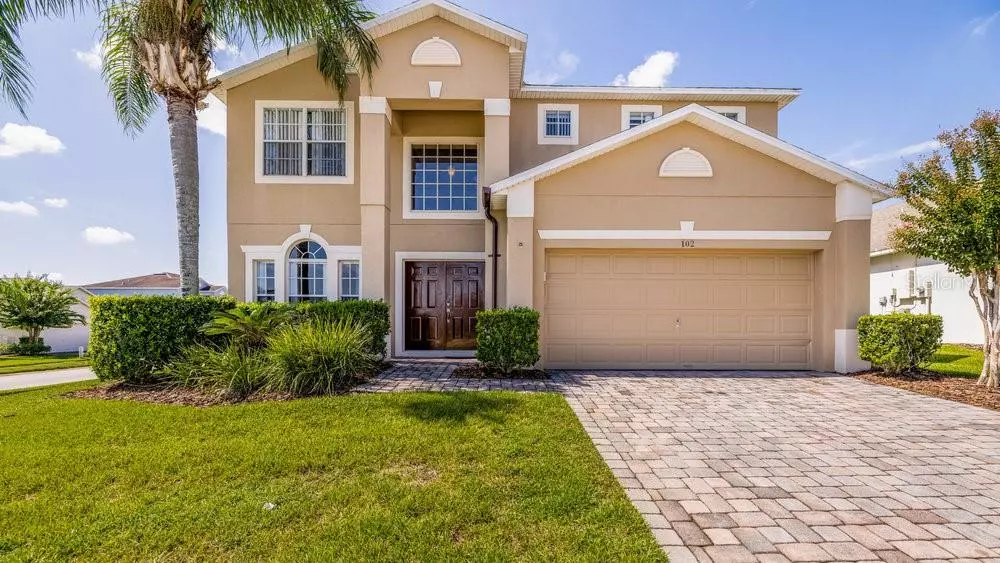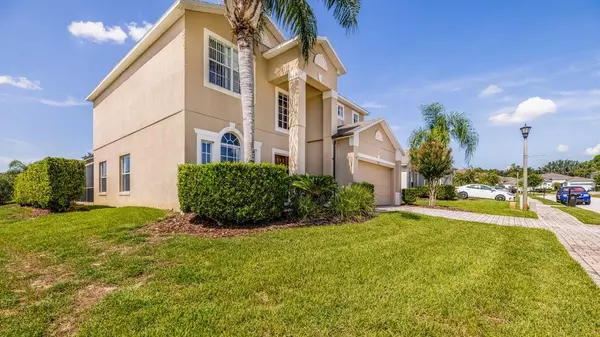$450,000
$485,000
7.2%For more information regarding the value of a property, please contact us for a free consultation.
4 Beds
4 Baths
2,335 SqFt
SOLD DATE : 10/07/2022
Key Details
Sold Price $450,000
Property Type Single Family Home
Sub Type Single Family Residence
Listing Status Sold
Purchase Type For Sale
Square Footage 2,335 sqft
Price per Sqft $192
Subdivision Sanctuary At West Haven
MLS Listing ID S5073869
Sold Date 10/07/22
Bedrooms 4
Full Baths 2
Half Baths 2
Construction Status Inspections
HOA Fees $251/qua
HOA Y/N Yes
Originating Board Stellar MLS
Year Built 2003
Annual Tax Amount $3,639
Lot Size 7,840 Sqft
Acres 0.18
Property Description
Come see this stunning 4 bedroom with 2 full baths & 2 half baths located in the gated community of West Haven. Perfect location for primary residence or SHORT TERM RENTAL! Conveniently located right off Ronald Reagan Pkwy near the Champions Gate area, close to the theme parks, shopping centers & easy access to I-4. MOVE-IN READY, pool resurfaced in June 2022, NEW AC UNIT 2021, ring doorbell & nest thermostat. Lots of new furniture will stay in the home. Fully equipped kitchen with stainless steel appliances, granite counter tops & beautiful island. Enjoy a peaceful evening on the upstairs balcony off master suite overlooking the pool & backyard. HOA fee includes Cable TV, Complete Grounds Maintenance/landscaping/lawn care & more. SCHEDULE A PRIVATE TOUR TODAY!
Location
State FL
County Polk
Community Sanctuary At West Haven
Interior
Interior Features Ceiling Fans(s), Master Bedroom Upstairs, Other, Stone Counters, Thermostat, Walk-In Closet(s)
Heating Central
Cooling Central Air
Flooring Carpet, Ceramic Tile, Laminate, Tile, Vinyl
Fireplace false
Appliance Dishwasher, Dryer, Microwave, Range, Refrigerator, Washer
Exterior
Exterior Feature Balcony, Irrigation System, Other, Sidewalk, Sliding Doors
Parking Features Garage Door Opener
Garage Spaces 2.0
Pool Gunite, In Ground, Screen Enclosure
Utilities Available Electricity Available
Amenities Available Pool
Roof Type Shingle
Porch Enclosed, Screened
Attached Garage true
Garage true
Private Pool Yes
Building
Story 2
Entry Level Two
Foundation Slab
Lot Size Range 0 to less than 1/4
Sewer Public Sewer
Water Public
Structure Type Block, Concrete, Stucco
New Construction false
Construction Status Inspections
Others
Pets Allowed Yes
HOA Fee Include Cable TV, Maintenance Structure, Trash
Senior Community No
Ownership Fee Simple
Monthly Total Fees $251
Acceptable Financing Cash, Conventional, VA Loan
Membership Fee Required Required
Listing Terms Cash, Conventional, VA Loan
Special Listing Condition None
Read Less Info
Want to know what your home might be worth? Contact us for a FREE valuation!

Our team is ready to help you sell your home for the highest possible price ASAP

© 2025 My Florida Regional MLS DBA Stellar MLS. All Rights Reserved.
Bought with DIVVY REALTY
"My job is to find and attract mastery-based agents to the office, protect the culture, and make sure everyone is happy! "
1173 N Shepard Creek Pkwy, Farmington, UT, 84025, United States






