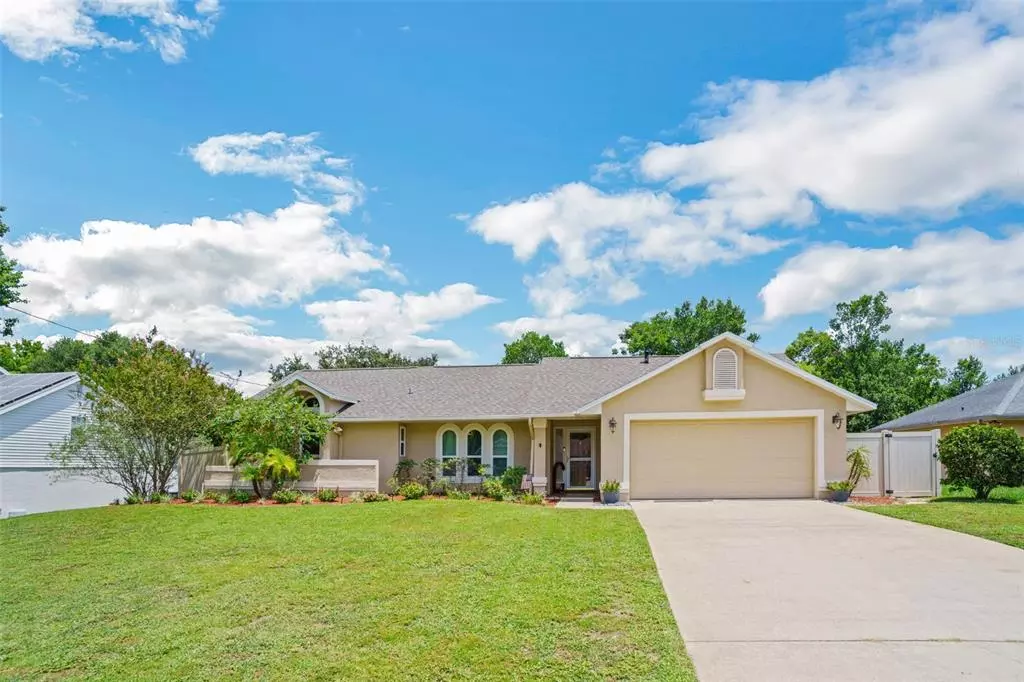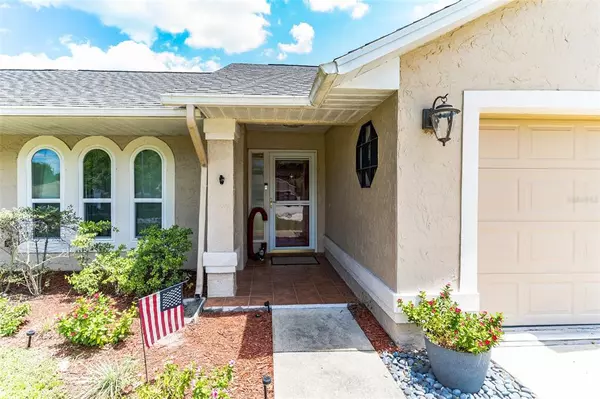$349,800
$349,800
For more information regarding the value of a property, please contact us for a free consultation.
3 Beds
2 Baths
1,799 SqFt
SOLD DATE : 10/06/2022
Key Details
Sold Price $349,800
Property Type Single Family Home
Sub Type Single Family Residence
Listing Status Sold
Purchase Type For Sale
Square Footage 1,799 sqft
Price per Sqft $194
Subdivision Deltona Lakes Unit 8
MLS Listing ID O6041273
Sold Date 10/06/22
Bedrooms 3
Full Baths 2
Construction Status Appraisal,Financing,Inspections
HOA Y/N No
Originating Board Stellar MLS
Year Built 1987
Annual Tax Amount $4,184
Lot Size 9,583 Sqft
Acres 0.22
Property Description
Stunning 3 bedroom 2 bath home. Brand new roof installed August, 2022. (Property was taken off market during roof replacement.) This home has been meticulously maintained. You will be impressed from the moment you step into the foyer and be delighted with the open floor plan. The kitchen has been updated to include stunning cabinetry, granite countertops and is open for entertaining. Porcelain tile throughout. The master bedroom has an oversized walk-in closet and opens to the master bathroom with a spa garden tub and separate shower. The guest bath is oversized and convenient not only to the two guest bedrooms but also to the living room and dining room. The family room is complete with a wood burning fireplace and opens to the screened lanai. In addition to the screened lanai there is a separate paver patio and the very private rear yard is fenced with vinyl fencing. There is also a garden shed. The home features a split bedroom plan. All the windows have recently been replaced with energy efficient insulated windows. The air conditioning was recently replaced and there is a tankless hot water heater. The air conditioning, dryer vent and irrigation system have all been serviced within the last couple months. Seller has provided receipts. This home is absolutely in move in condition and ready to make it yours!
Location
State FL
County Volusia
Community Deltona Lakes Unit 8
Zoning R-1
Rooms
Other Rooms Attic, Family Room, Formal Dining Room Separate, Formal Living Room Separate, Inside Utility
Interior
Interior Features Ceiling Fans(s), High Ceilings, Open Floorplan, Skylight(s), Split Bedroom, Stone Counters, Thermostat, Vaulted Ceiling(s), Walk-In Closet(s)
Heating Central, Electric
Cooling Central Air
Flooring Tile
Fireplaces Type Family Room, Wood Burning
Furnishings Unfurnished
Fireplace true
Appliance Convection Oven, Dishwasher, Disposal, Microwave, Range, Refrigerator, Tankless Water Heater
Laundry Inside, Laundry Room
Exterior
Exterior Feature Hurricane Shutters, Irrigation System, Rain Gutters, Sliding Doors, Storage
Parking Features Driveway, Garage Door Opener
Garage Spaces 2.0
Fence Fenced, Vinyl
Utilities Available BB/HS Internet Available, Cable Available, Electricity Connected, Phone Available, Propane, Public, Street Lights
Roof Type Shingle
Porch Covered, Patio, Rear Porch, Screened
Attached Garage true
Garage true
Private Pool No
Building
Lot Description City Limits, Level, Sidewalk, Paved
Entry Level One
Foundation Slab
Lot Size Range 0 to less than 1/4
Sewer Septic Tank
Water Public
Architectural Style Florida
Structure Type Block, Stucco
New Construction false
Construction Status Appraisal,Financing,Inspections
Others
Pets Allowed Yes
Senior Community No
Pet Size Extra Large (101+ Lbs.)
Ownership Fee Simple
Acceptable Financing Cash, Conventional, FHA, VA Loan
Listing Terms Cash, Conventional, FHA, VA Loan
Special Listing Condition None
Read Less Info
Want to know what your home might be worth? Contact us for a FREE valuation!

Our team is ready to help you sell your home for the highest possible price ASAP

© 2025 My Florida Regional MLS DBA Stellar MLS. All Rights Reserved.
Bought with LA ROSA REALTY CW PROPERTIES L
"My job is to find and attract mastery-based agents to the office, protect the culture, and make sure everyone is happy! "
1173 N Shepard Creek Pkwy, Farmington, UT, 84025, United States






