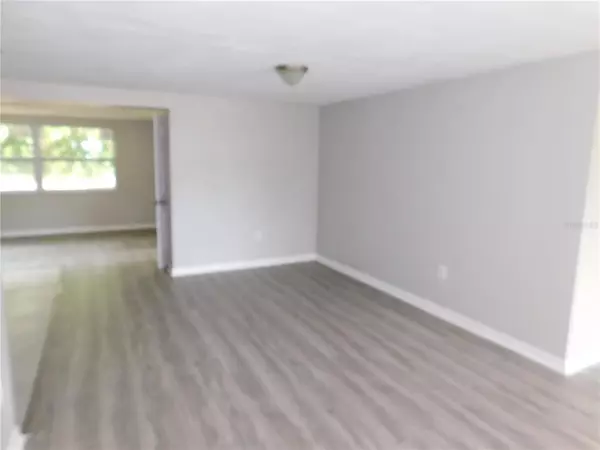$240,000
$254,900
5.8%For more information regarding the value of a property, please contact us for a free consultation.
3 Beds
2 Baths
1,444 SqFt
SOLD DATE : 10/11/2022
Key Details
Sold Price $240,000
Property Type Single Family Home
Sub Type Single Family Residence
Listing Status Sold
Purchase Type For Sale
Square Footage 1,444 sqft
Price per Sqft $166
Subdivision Palm Terrace Gardens
MLS Listing ID T3397807
Sold Date 10/11/22
Bedrooms 3
Full Baths 2
Construction Status No Contingency
HOA Y/N No
Originating Board Stellar MLS
Year Built 1979
Annual Tax Amount $1,836
Lot Size 6,534 Sqft
Acres 0.15
Property Description
Completely remodeled and upgraded 3 bedroom 2 bath 1 car garage home centrally located in Port Richey with no HOA or CDD fees. The home has a brand new Roof and AC. All new laminate, tile and carpet flooring as well as new interior and exterior paint. Open floor plan as you enter to the large living room and dining room area. The kitchen boasts brand new cabinetry, new Granite countertops, a breakfast bar and Brand New Stainless Steel appliances. There is also a family room toward the back of the home. The bathroom near the kitchen features a new vanity and a stand up shower. The bedrooms are spacious and the hall bath has a large vanity area with a Granite countertop. Great location to all that Tampa Bay has to offer. Don't miss out!
Location
State FL
County Pasco
Community Palm Terrace Gardens
Zoning R4
Interior
Interior Features Living Room/Dining Room Combo, Open Floorplan, Solid Wood Cabinets, Stone Counters
Heating Central, Electric
Cooling Central Air
Flooring Carpet, Ceramic Tile, Laminate
Fireplace false
Appliance Microwave, Range, Refrigerator
Laundry Laundry Closet
Exterior
Exterior Feature Sidewalk
Garage Spaces 1.0
Utilities Available Electricity Connected, Sewer Connected, Water Connected
Roof Type Shingle
Porch Patio
Attached Garage true
Garage true
Private Pool No
Building
Story 1
Entry Level One
Foundation Slab
Lot Size Range 0 to less than 1/4
Sewer Public Sewer
Water Public
Structure Type Block, Stucco
New Construction false
Construction Status No Contingency
Others
Senior Community No
Ownership Fee Simple
Acceptable Financing Cash, Conventional, FHA, VA Loan
Listing Terms Cash, Conventional, FHA, VA Loan
Special Listing Condition None
Read Less Info
Want to know what your home might be worth? Contact us for a FREE valuation!

Our team is ready to help you sell your home for the highest possible price ASAP

© 2025 My Florida Regional MLS DBA Stellar MLS. All Rights Reserved.
Bought with STELLAR NON-MEMBER OFFICE
"My job is to find and attract mastery-based agents to the office, protect the culture, and make sure everyone is happy! "
1173 N Shepard Creek Pkwy, Farmington, UT, 84025, United States






