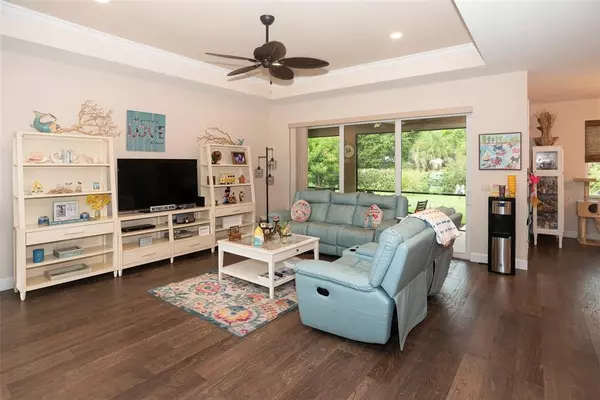$599,900
$589,900
1.7%For more information regarding the value of a property, please contact us for a free consultation.
3 Beds
2 Baths
1,930 SqFt
SOLD DATE : 10/17/2022
Key Details
Sold Price $599,900
Property Type Single Family Home
Sub Type Single Family Residence
Listing Status Sold
Purchase Type For Sale
Square Footage 1,930 sqft
Price per Sqft $310
Subdivision Sorrento East Unit 4
MLS Listing ID A4546562
Sold Date 10/17/22
Bedrooms 3
Full Baths 2
Construction Status Financing,Inspections
HOA Fees $4/ann
HOA Y/N Yes
Originating Board Stellar MLS
Year Built 2016
Annual Tax Amount $2,715
Lot Size 0.270 Acres
Acres 0.27
Lot Dimensions 90x130
Property Description
Custom built in 2016 by Sarasota based luxury builder Coachman Homes, this exceptional 3 bedroom, 2 bath home with a den is loaded with high end finishes and shows extreme attention to detail. The open great room concept lends itself well to entertaining as does the spacious kitchen with rich granite countertops, oversized island, vanilla colored hardwood cabinets and soft close drawers. Adjacent to the kitchen and living room is a large screened lanai with ample room for guests or perfect for quiet coffee mornings watching the resident rabbits and birds. High ceilings, crown molding, warm toned cross finished hardwood floors, indoor HVAC closet and Low E impact windows make this quality residence highly energy efficient and luxurious at the same time. This jewel in the highly sought-after neighborhood of Sorrento East is situated on a private .27-acre lot with lush landscaping, fruit trees, a well for irrigation and plenty of room to add a pool. Nearby attractions are Oscar Scherer State Park, Nokomis Beach, downtown Venice and only 11 miles to the world-famous Siesta Key Beach. Come and experience Florida living at its finest.
Location
State FL
County Sarasota
Community Sorrento East Unit 4
Zoning RSF2
Rooms
Other Rooms Den/Library/Office
Interior
Interior Features Ceiling Fans(s), Crown Molding, High Ceilings, Living Room/Dining Room Combo, Master Bedroom Main Floor, Open Floorplan, Split Bedroom, Stone Counters, Walk-In Closet(s)
Heating Central, Electric
Cooling Central Air
Flooring Carpet, Tile, Wood
Fireplace false
Appliance Dishwasher, Disposal, Dryer, Electric Water Heater, Ice Maker, Microwave, Range, Refrigerator, Washer
Laundry Inside
Exterior
Exterior Feature Irrigation System, Lighting, Sliding Doors
Parking Features Driveway, Garage Door Opener
Garage Spaces 2.0
Community Features Deed Restrictions
Utilities Available Cable Connected, Electricity Connected, Public, Sewer Connected, Water Connected
Roof Type Tile
Porch Patio, Rear Porch, Screened
Attached Garage true
Garage true
Private Pool No
Building
Lot Description Level
Story 1
Entry Level One
Foundation Slab
Lot Size Range 1/4 to less than 1/2
Builder Name Coachman Homes
Sewer Public Sewer
Water Public
Architectural Style Custom
Structure Type Block, Stucco
New Construction false
Construction Status Financing,Inspections
Schools
Elementary Schools Laurel Nokomis Elementary
Middle Schools Laurel Nokomis Middle
High Schools Venice Senior High
Others
Pets Allowed Yes
Senior Community No
Ownership Fee Simple
Monthly Total Fees $4
Acceptable Financing Cash, Conventional, FHA, VA Loan
Membership Fee Required Optional
Listing Terms Cash, Conventional, FHA, VA Loan
Special Listing Condition None
Read Less Info
Want to know what your home might be worth? Contact us for a FREE valuation!

Our team is ready to help you sell your home for the highest possible price ASAP

© 2025 My Florida Regional MLS DBA Stellar MLS. All Rights Reserved.
Bought with SHARK TOOTH REALTY
"My job is to find and attract mastery-based agents to the office, protect the culture, and make sure everyone is happy! "
1173 N Shepard Creek Pkwy, Farmington, UT, 84025, United States






