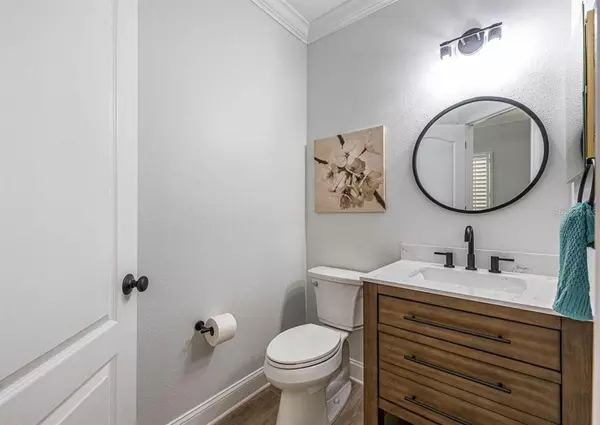$580,000
$599,900
3.3%For more information regarding the value of a property, please contact us for a free consultation.
4 Beds
4 Baths
2,542 SqFt
SOLD DATE : 10/17/2022
Key Details
Sold Price $580,000
Property Type Single Family Home
Sub Type Single Family Residence
Listing Status Sold
Purchase Type For Sale
Square Footage 2,542 sqft
Price per Sqft $228
Subdivision Fishhawk Ranch Towncenter Phas
MLS Listing ID T3399278
Sold Date 10/17/22
Bedrooms 4
Full Baths 3
Half Baths 1
Construction Status Financing,Inspections
HOA Fees $6/ann
HOA Y/N Yes
Originating Board Stellar MLS
Year Built 2006
Annual Tax Amount $6,331
Lot Size 5,227 Sqft
Acres 0.12
Property Description
This Garden District home with full in-law apartment is situated on a fenced corner lot just across from scenic Cross Park and Park Square in desirable Fishhawk Ranch. Relax on the first or second story covered porches and enjoy the tranquility. The owners have renovated the interior of the home and apartment with exquisite detail. The kitchen has been redesigned with a large chef-friendly prep island in dark navy finish, quartz countertops, deep stainless steel farm sink and brushed gold hardware. The remaining bright white cabinetry topped with quartz countertops, surrounds the kitchen with ample storage, lighted uppers, and even an outlet in the end unit to recharge your cordless vacuum. All new Samsung appliances featuring a gas range, sleek hood, beverage mini fridge, and technology assisted refrigerator. The master bathroom is upgraded with hexagonal tile, large soaking tub, expanded shower and custom templated closet. The downstairs flooring features porcelain wood look tile laid on top of Mapeguard, an anti-fracture membrane. The upstairs flooring features upgraded rigid vinyl plank in all the rooms as well as upgraded carpet on the stairs. The home features ample LED recessed lighting as well as upgraded seeded glass fixtures and remote controlled ceiling fans. Upgraded tile adorns the backsplash in kitchen and laundry as well as the showers in all the bathrooms. Plantation shutters accent the windows. The detached in-law apartment also features the bright white cabinetry, quartz counters, Samsung appliances and Corelux vinyl flooring and carpet on the staircase. The details are impeccable and you must come and make this one of a kind home your own! New Water Heater in the main house and apartment in April 2022. Both AC units have been replaced, main house replaced August 2021(10 year warranty on parts & labor) and the apartment AC unit was replaced May 2022(5 year warranty on both parts & labor).
Location
State FL
County Hillsborough
Community Fishhawk Ranch Towncenter Phas
Zoning PD
Rooms
Other Rooms Bonus Room
Interior
Interior Features Ceiling Fans(s), Crown Molding, Eat-in Kitchen, Kitchen/Family Room Combo, Master Bedroom Upstairs, Stone Counters, Thermostat, Walk-In Closet(s), Window Treatments
Heating Central, Natural Gas
Cooling Central Air
Flooring Carpet, Ceramic Tile, Tile, Vinyl
Fireplace false
Appliance Dishwasher, Disposal, Microwave, Range, Range Hood, Refrigerator, Wine Refrigerator
Laundry Inside, Laundry Room
Exterior
Exterior Feature Balcony, Fence, Irrigation System, Lighting, Private Mailbox, Sidewalk
Parking Features Alley Access, Driveway, Garage Door Opener, Garage Faces Rear
Garage Spaces 2.0
Fence Other
Pool Other
Community Features Fitness Center, Park, Playground, Pool, Sidewalks, Tennis Courts
Utilities Available Cable Available, Electricity Available, Natural Gas Available, Sewer Connected, Water Connected
Amenities Available Fitness Center, Park, Playground, Pool, Tennis Court(s)
View Park/Greenbelt
Roof Type Shingle
Porch Covered, Front Porch
Attached Garage true
Garage true
Private Pool No
Building
Lot Description Corner Lot
Entry Level Two
Foundation Slab
Lot Size Range 0 to less than 1/4
Sewer Public Sewer
Water Public
Architectural Style Contemporary
Structure Type Block, Stucco
New Construction false
Construction Status Financing,Inspections
Schools
Elementary Schools Fishhawk Creek-Hb
Middle Schools Randall-Hb
High Schools Newsome-Hb
Others
Pets Allowed Yes
HOA Fee Include Pool
Senior Community No
Ownership Fee Simple
Monthly Total Fees $6
Acceptable Financing Cash, Conventional, FHA, VA Loan
Membership Fee Required Required
Listing Terms Cash, Conventional, FHA, VA Loan
Special Listing Condition None
Read Less Info
Want to know what your home might be worth? Contact us for a FREE valuation!

Our team is ready to help you sell your home for the highest possible price ASAP

© 2025 My Florida Regional MLS DBA Stellar MLS. All Rights Reserved.
Bought with EATON REALTY,LLC
"My job is to find and attract mastery-based agents to the office, protect the culture, and make sure everyone is happy! "
1173 N Shepard Creek Pkwy, Farmington, UT, 84025, United States






