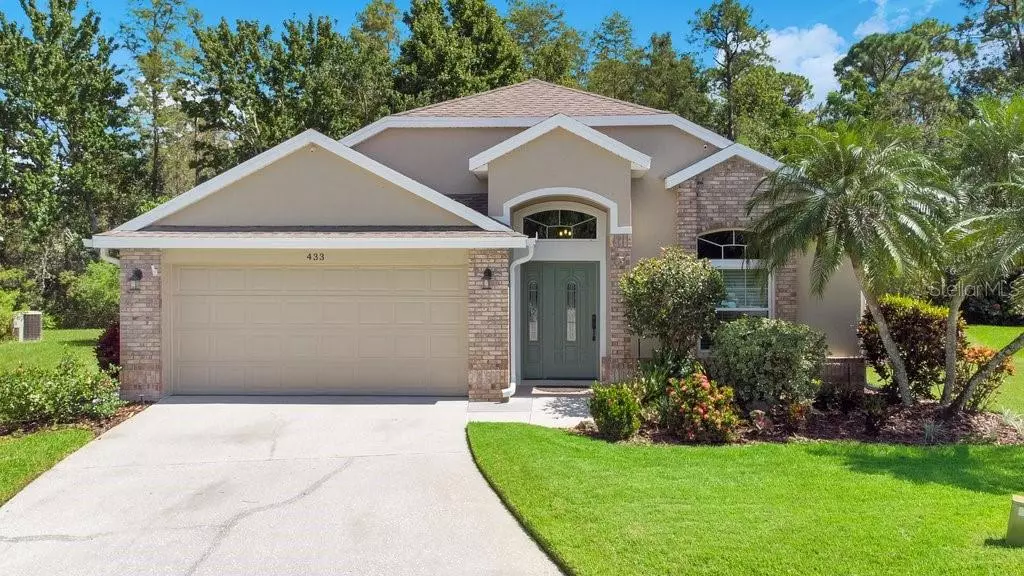$465,000
$449,900
3.4%For more information regarding the value of a property, please contact us for a free consultation.
4 Beds
2 Baths
1,876 SqFt
SOLD DATE : 10/20/2022
Key Details
Sold Price $465,000
Property Type Single Family Home
Sub Type Single Family Residence
Listing Status Sold
Purchase Type For Sale
Square Footage 1,876 sqft
Price per Sqft $247
Subdivision Waterford Lakes Tr N33
MLS Listing ID O6059259
Sold Date 10/20/22
Bedrooms 4
Full Baths 2
Construction Status Inspections
HOA Fees $17/qua
HOA Y/N Yes
Originating Board Stellar MLS
Year Built 1994
Annual Tax Amount $2,284
Lot Size 8,712 Sqft
Acres 0.2
Property Description
Location, Location, Location in the highly sought after Waterford Lakes community of Bradfordt Village for this handsome updated single-story home nestled on a tranquil conservation lot located on a Cul-de-sac, within a top rated school district. The Florida style w/ brick exterior, updated gutters, security cameras, along with the fresh landscaping and well maintained lawn with a mature mango tree, makes for an inviting curb appeal and welcome to the front door. Upon entering, you are greeted by a foyer running adjacent to the living room and dining area with a vaulted ceiling line. The upgraded kitchen has its own casual dining space, granite counters, stainless-steel appliances, with new dishwasher and refrigerator, along with generous sized cabinetry. The open concept allows for bar stool seating from the kitchen counter that overlooks the family room, that then has views and access to the back lanai overlooking the lush conservation area. The hallway stemming from the family room forks into the 3 bedrooms and a second remodeled bath to the left, with the Master Suite and Master remodeled bath to the right, that offers dual sinks and generously sized walk in shower. The large utility/laundry room is inside that leads to a spacious two car garage, with built in cabinetry and attic that has been re-insulated. Windows and doors were replaced with Low E and double pane products, along with the popcorn ceiling removed, new ceiling fans, new interior and exterior paint, HVAC replaced, soft watering system added, carpet replaced, newer hot water heater. See the feature sheet attached to this listing to see the complete and generous list of upgrades. This home is within an excellent school district and in close proximity to all the shopping and dining you could want. The HOA amenities include a community pool, covered playground, waterfront exercise walking trails, outside covered gym, dog park along with a sports complex including tennis, basketball, racquetball, and volleyball courts, along with baseball and soccer fields. If you are interested in purchasing an immaculately maintained home that is absolutely move-in ready, this home is for you!
Location
State FL
County Orange
Community Waterford Lakes Tr N33
Zoning P-D
Rooms
Other Rooms Attic, Inside Utility
Interior
Interior Features Ceiling Fans(s), Eat-in Kitchen, Kitchen/Family Room Combo, Living Room/Dining Room Combo, Master Bedroom Main Floor, Solid Wood Cabinets, Vaulted Ceiling(s)
Heating Central, Electric
Cooling Central Air
Flooring Carpet, Ceramic Tile, Tile
Furnishings Unfurnished
Fireplace false
Appliance Dishwasher, Electric Water Heater, Microwave, Range, Refrigerator
Laundry Inside, Laundry Closet, Laundry Room
Exterior
Exterior Feature Hurricane Shutters, Irrigation System, Lighting, Other, Rain Gutters, Sliding Doors
Parking Features Common, Driveway, Garage Door Opener, Tandem
Garage Spaces 2.0
Pool Screen Enclosure
Community Features Fitness Center, Playground, Pool, Racquetball, Tennis Courts
Utilities Available Electricity Connected, Public, Sewer Connected, Street Lights, Underground Utilities, Water Connected
Amenities Available Basketball Court, Clubhouse, Fitness Center, Playground, Pool, Racquetball, Recreation Facilities, Tennis Court(s)
View Park/Greenbelt, Trees/Woods
Roof Type Shingle
Porch Covered, Enclosed, Rear Porch, Screened
Attached Garage true
Garage true
Private Pool No
Building
Lot Description Conservation Area, Cul-De-Sac, Greenbelt, Paved
Entry Level One
Foundation Slab
Lot Size Range 0 to less than 1/4
Sewer Public Sewer
Water Public
Architectural Style Florida
Structure Type Block, Brick, Concrete, Stucco
New Construction false
Construction Status Inspections
Schools
Elementary Schools Waterford Elem
Middle Schools Discovery Middle
High Schools Timber Creek High
Others
Pets Allowed Yes
HOA Fee Include Pool, Recreational Facilities
Senior Community No
Ownership Fee Simple
Monthly Total Fees $95
Acceptable Financing Cash, Conventional, FHA, VA Loan
Membership Fee Required Required
Listing Terms Cash, Conventional, FHA, VA Loan
Special Listing Condition None
Read Less Info
Want to know what your home might be worth? Contact us for a FREE valuation!

Our team is ready to help you sell your home for the highest possible price ASAP

© 2025 My Florida Regional MLS DBA Stellar MLS. All Rights Reserved.
Bought with RE/MAX INNOVATION
"My job is to find and attract mastery-based agents to the office, protect the culture, and make sure everyone is happy! "
1173 N Shepard Creek Pkwy, Farmington, UT, 84025, United States






