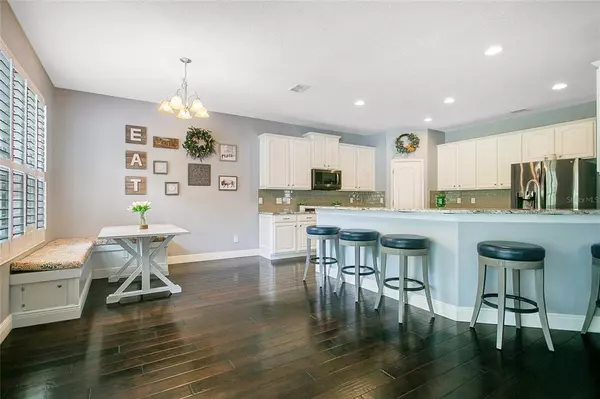$805,000
$795,000
1.3%For more information regarding the value of a property, please contact us for a free consultation.
5 Beds
3 Baths
3,622 SqFt
SOLD DATE : 11/01/2022
Key Details
Sold Price $805,000
Property Type Single Family Home
Sub Type Single Family Residence
Listing Status Sold
Purchase Type For Sale
Square Footage 3,622 sqft
Price per Sqft $222
Subdivision Windsor Landing Ph 01 46/26
MLS Listing ID O6059603
Sold Date 11/01/22
Bedrooms 5
Full Baths 3
Construction Status Appraisal,Financing,Inspections
HOA Fees $45
HOA Y/N Yes
Originating Board Stellar MLS
Year Built 2003
Annual Tax Amount $7,008
Lot Size 10,018 Sqft
Acres 0.23
Property Description
EXECUTIVE MEDITERRANEAN HOME ON CUL-DE-SAC IN GATED COMMUNITY NEAR WINDERMERE. Slate tiled roof, long brick paved driveway, and beautiful plush landscaping welcome you to this beautiful 3 CAR GARAGE home. Engineered hardwood floors, crown molding, wood stairs with water wood spindles, and pillars & arched walkways provide a grand entrance as you walk through glass-filled double doors. The centrally located kitchen is highlighted with staggered 42” white cabinets with crown molding, granite countertops, an island, breakfast bar, black stainless steel appliances, and a 5-burner gas range with a double oven. The enormous upstairs owner's retreat features tray ceilings, a designer ceiling fan, a sitting area, dual walk-in closets, a jacuzzi tub, an updated frameless shower with bricklayer porcelain tile & glass listello in a waterfall design, and his and her granite countertops over chocolate cabinets. Walk out a sea of sliding glass doors from the family room to enjoy outdoor Florida living inside the screened enclosed solar heated pool and spacious covered lanai highlighted with surround sound, outside TV, multi-color pool light, and brick pavers all inside your private fenced oasis. The second floor features a BONUS ROOM with French doors that open up to the front balcony. Recessed lighting, crown molding, plantation shutters, chair railing, surround sound pre-wiring, framed mirrors, brick laid porcelain tile, glass brick laid backsplash, decorative light fixtures, built-in seating bench with storage & eat-in kitchen table, French Door refrigerator, Nest, keyless entry door lock, motion sensor light in the laundry room and Ring doorbell provide the touches of elegance. Have peace of mind knowing this home is zoned for GOOD SCHOOLS, comes with plenty of storage, 2021 A/C Units, 2020 resurfaced pool, 2019 tankless water heater, NEW INTERIOR PAINT, and PROTECTED with a 1 YEAR HOME WARRANTY! This gated community features a playground, basketball court, and fishing pier and is perfectly located within close proximity to downtown Windermere, downtown Winter Garden, Ball Parks, Theme Parks, and easy access to SR 429, 408, Florida Turnpike. THIS IS A MUST-SEE!
Location
State FL
County Orange
Community Windsor Landing Ph 01 46/26
Zoning R-1AA
Rooms
Other Rooms Bonus Room, Family Room, Formal Dining Room Separate, Formal Living Room Separate
Interior
Interior Features Ceiling Fans(s), Crown Molding, Eat-in Kitchen, Kitchen/Family Room Combo, Master Bedroom Upstairs, Solid Surface Counters, Solid Wood Cabinets, Split Bedroom, Stone Counters, Walk-In Closet(s), Window Treatments
Heating Central, Electric, Propane
Cooling Central Air
Flooring Hardwood, Tile, Wood
Fireplace false
Appliance Convection Oven, Dishwasher, Microwave, Range, Refrigerator
Laundry Upper Level
Exterior
Exterior Feature Balcony, Fence, French Doors, Irrigation System, Sidewalk, Sliding Doors
Parking Features Garage Door Opener, Split Garage
Garage Spaces 3.0
Fence Chain Link, Vinyl
Pool Child Safety Fence, Heated, In Ground, Lighting, Screen Enclosure, Solar Heat
Community Features Gated, Irrigation-Reclaimed Water, Playground
Utilities Available Cable Available, Electricity Connected, Propane, Public, Sprinkler Meter, Street Lights
Amenities Available Basketball Court, Gated, Playground
Water Access 1
Water Access Desc Lake
Roof Type Slate, Tile
Porch Enclosed, Screened
Attached Garage true
Garage true
Private Pool Yes
Building
Lot Description Cul-De-Sac, City Limits, Sidewalk, Street Dead-End, Paved, Private
Entry Level Two
Foundation Slab
Lot Size Range 0 to less than 1/4
Sewer Public Sewer
Water Public
Architectural Style Contemporary, Mediterranean
Structure Type Block, Stucco
New Construction false
Construction Status Appraisal,Financing,Inspections
Schools
Elementary Schools Thornebrooke Elem
Middle Schools Gotha Middle
High Schools Olympia High
Others
Pets Allowed Yes
HOA Fee Include Escrow Reserves Fund, Management, Private Road
Senior Community No
Ownership Fee Simple
Monthly Total Fees $91
Acceptable Financing Cash, Conventional, VA Loan
Membership Fee Required Required
Listing Terms Cash, Conventional, VA Loan
Special Listing Condition None
Read Less Info
Want to know what your home might be worth? Contact us for a FREE valuation!

Our team is ready to help you sell your home for the highest possible price ASAP

© 2025 My Florida Regional MLS DBA Stellar MLS. All Rights Reserved.
Bought with ABSOLUTE REALTY GROUP, LLC
"My job is to find and attract mastery-based agents to the office, protect the culture, and make sure everyone is happy! "
1173 N Shepard Creek Pkwy, Farmington, UT, 84025, United States






