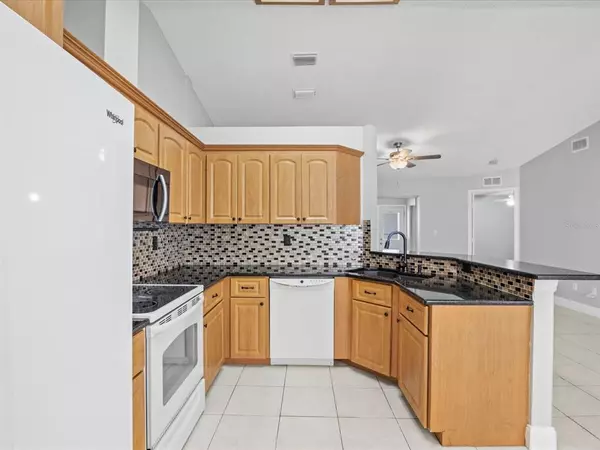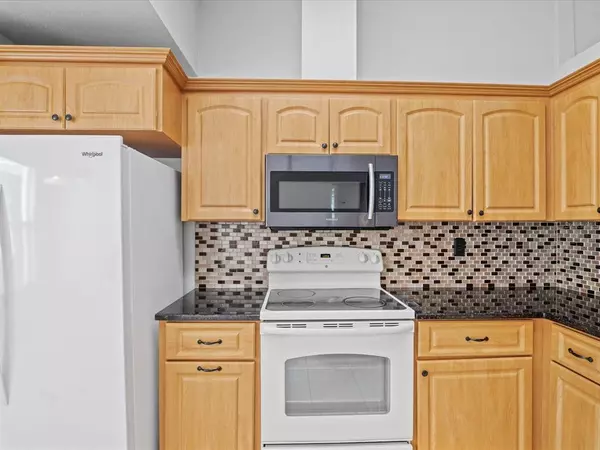$328,000
$335,000
2.1%For more information regarding the value of a property, please contact us for a free consultation.
3 Beds
2 Baths
1,268 SqFt
SOLD DATE : 11/04/2022
Key Details
Sold Price $328,000
Property Type Single Family Home
Sub Type Villa
Listing Status Sold
Purchase Type For Sale
Square Footage 1,268 sqft
Price per Sqft $258
Subdivision Oakleaf Cluster Homes
MLS Listing ID U8175837
Sold Date 11/04/22
Bedrooms 3
Full Baths 2
Construction Status Inspections
HOA Fees $259/mo
HOA Y/N Yes
Originating Board Stellar MLS
Year Built 1988
Annual Tax Amount $2,360
Lot Size 6,969 Sqft
Acres 0.16
Property Description
Located in the desirable Oakleaf Cluster Home subdivision in Tarpon Springs. These 3 bedroom end unit villas rarely come up for sale! This light and bright home is maintenance free, offers volume ceilings and excellent storage. Granite countertops in the kitchen and both bathrooms. Bedroom closets are outfitted with beautiful ("California Closet" type) custom shelving. Back door leads down to an open patio and fenced yard. No rear neighbors, just a private and peaceful preserve area to enjoy. Attached 2 car garage and extra room for parking in driveway. Brand new roof, and A/C in 2015. Amazing location close to the beach, charming downtown Tarpon Springs and a very short walk to the Pinellas Trail. Small, quiet all-ages neighborhood with its own community pool. This one is a gem!
Location
State FL
County Pinellas
Community Oakleaf Cluster Homes
Interior
Interior Features Ceiling Fans(s), Eat-in Kitchen, Open Floorplan, Solid Surface Counters, Split Bedroom, Stone Counters, Thermostat
Heating Central
Cooling Central Air
Flooring Tile
Fireplace true
Appliance Dishwasher, Dryer, Microwave, Range, Refrigerator, Washer
Laundry In Garage
Exterior
Exterior Feature Fence, Irrigation System, Rain Gutters, Sidewalk, Sliding Doors, Storage
Parking Features Driveway, Garage Door Opener, Ground Level
Garage Spaces 2.0
Fence Wood
Community Features Deed Restrictions, Pool, Sidewalks
Utilities Available Cable Available, Electricity Connected, Sewer Connected, Water Connected
View Trees/Woods
Roof Type Shingle
Attached Garage true
Garage true
Private Pool No
Building
Lot Description Corner Lot, Flood Insurance Required, FloodZone
Story 1
Entry Level One
Foundation Crawlspace, Slab
Lot Size Range 0 to less than 1/4
Sewer Public Sewer
Water Public
Structure Type Stucco, Wood Frame
New Construction false
Construction Status Inspections
Schools
Elementary Schools Tarpon Springs Elementary-Pn
Middle Schools Tarpon Springs Middle-Pn
High Schools Tarpon Springs High-Pn
Others
Pets Allowed Number Limit, Size Limit, Yes
HOA Fee Include Maintenance Structure, Pool, Trash
Senior Community No
Pet Size Medium (36-60 Lbs.)
Ownership Fee Simple
Monthly Total Fees $394
Acceptable Financing Cash, Conventional
Membership Fee Required Required
Listing Terms Cash, Conventional
Num of Pet 2
Special Listing Condition None
Read Less Info
Want to know what your home might be worth? Contact us for a FREE valuation!

Our team is ready to help you sell your home for the highest possible price ASAP

© 2025 My Florida Regional MLS DBA Stellar MLS. All Rights Reserved.
Bought with SMITH & ASSOCIATES REAL ESTATE
"My job is to find and attract mastery-based agents to the office, protect the culture, and make sure everyone is happy! "
1173 N Shepard Creek Pkwy, Farmington, UT, 84025, United States






