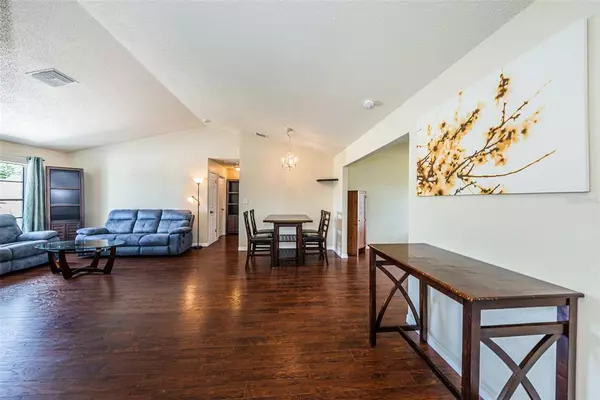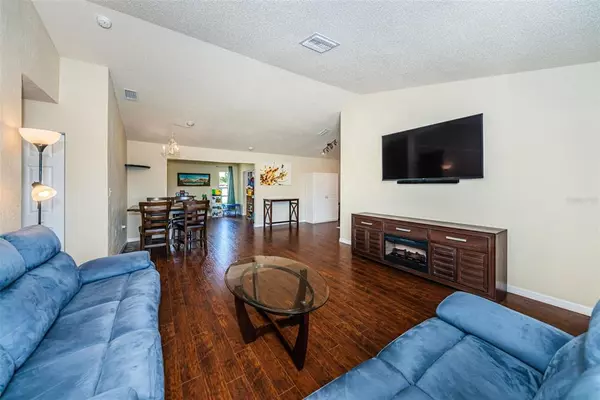$285,000
$285,000
For more information regarding the value of a property, please contact us for a free consultation.
3 Beds
2 Baths
1,392 SqFt
SOLD DATE : 11/07/2022
Key Details
Sold Price $285,000
Property Type Single Family Home
Sub Type Single Family Residence
Listing Status Sold
Purchase Type For Sale
Square Footage 1,392 sqft
Price per Sqft $204
Subdivision Orchid Lake Village
MLS Listing ID U8169713
Sold Date 11/07/22
Bedrooms 3
Full Baths 2
Construction Status Appraisal,Financing,Inspections
HOA Y/N No
Originating Board Stellar MLS
Year Built 1985
Annual Tax Amount $1,338
Lot Size 7,405 Sqft
Acres 0.17
Property Description
Back on Market with New Price Improvement! - Financing fell through! This move-in ready home is waiting for its next owner! All you have to do is move your furniture into this 3 bedroom, 2 bath home and call it your own. This home is updated with an open concept split floor plan with vaulted ceilings. The kitchen boasts granite countertops, matching Frigidaire stainless steel appliances, a new sink, and new shaker cabinets. Guest bathroom and primary bathroom are updated with new vanities with granite tops, brand new exhaust fans. The Master is ensuite. The bedrooms have crown molding and brand new ceiling fans. There's plenty of storage space in the two hall closets and large closets in each room, each with newly installed racks for stacking and hanging personal items. The 1-car garage has a newly epoxied floor, and leads out to the newly fenced-in backyard. Fun additions are the Nest thermostat and the Schlage keyless entry! Near local shopping, hospitals & schools. AC 2022 with Aero Seal, Hot Water Heater 2014, Roof 2014, Garage Door 2019 and new PVC fencing 2021. **NO HOA AND NO CDD FEES!** and *****Sellers are offering a $5,000 buyer closing cost credit at closing!*****
Location
State FL
County Pasco
Community Orchid Lake Village
Zoning R4
Interior
Interior Features Ceiling Fans(s), Stone Counters, Thermostat, Vaulted Ceiling(s), Walk-In Closet(s)
Heating Central, Electric, Heat Pump
Cooling Central Air
Flooring Ceramic Tile, Laminate, Wood
Furnishings Unfurnished
Fireplace false
Appliance Dishwasher, Disposal, Dryer, Electric Water Heater, Ice Maker, Microwave, Range, Refrigerator, Washer
Exterior
Exterior Feature Fence, Rain Gutters, Sidewalk
Parking Features Driveway, Garage Door Opener
Garage Spaces 1.0
Fence Vinyl
Utilities Available BB/HS Internet Available, Cable Connected, Electricity Connected, Sewer Connected
View Garden
Roof Type Shingle
Attached Garage true
Garage true
Private Pool No
Building
Lot Description Level, Sidewalk, Paved
Entry Level One
Foundation Slab
Lot Size Range 0 to less than 1/4
Sewer Public Sewer
Water Public
Structure Type Block, Concrete, Stucco
New Construction false
Construction Status Appraisal,Financing,Inspections
Schools
Elementary Schools Calusa Elementary-Po
Middle Schools Chasco Middle-Po
High Schools Gulf High-Po
Others
Pets Allowed Yes
Senior Community No
Ownership Fee Simple
Acceptable Financing Cash, Conventional, FHA, VA Loan
Listing Terms Cash, Conventional, FHA, VA Loan
Special Listing Condition None
Read Less Info
Want to know what your home might be worth? Contact us for a FREE valuation!

Our team is ready to help you sell your home for the highest possible price ASAP

© 2025 My Florida Regional MLS DBA Stellar MLS. All Rights Reserved.
Bought with CHARLES RUTENBERG REALTY INC
"My job is to find and attract mastery-based agents to the office, protect the culture, and make sure everyone is happy! "
1173 N Shepard Creek Pkwy, Farmington, UT, 84025, United States






