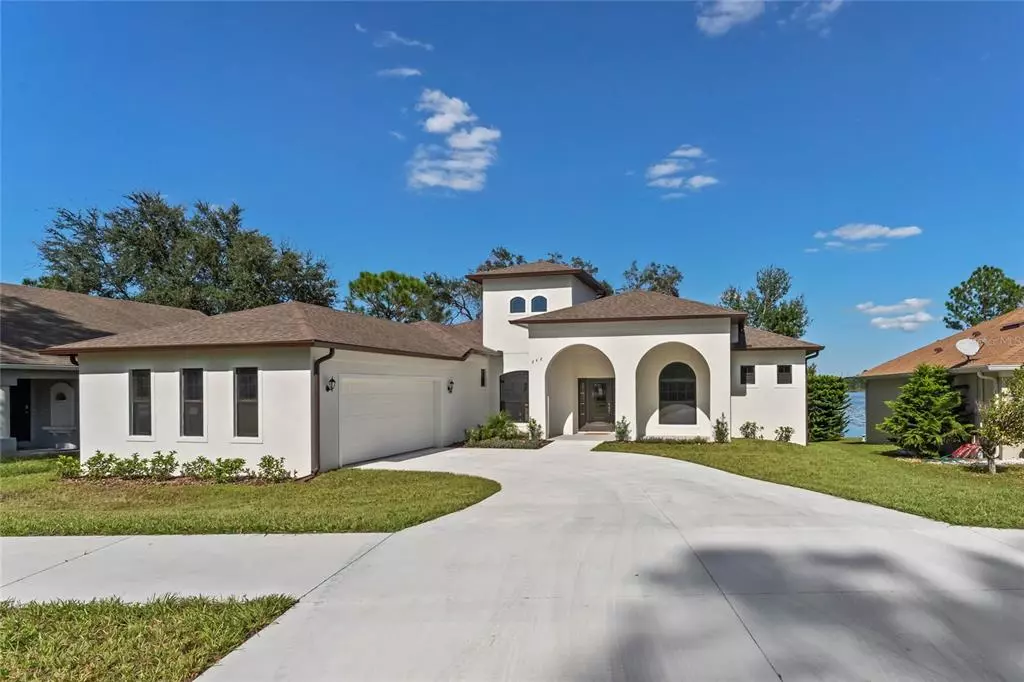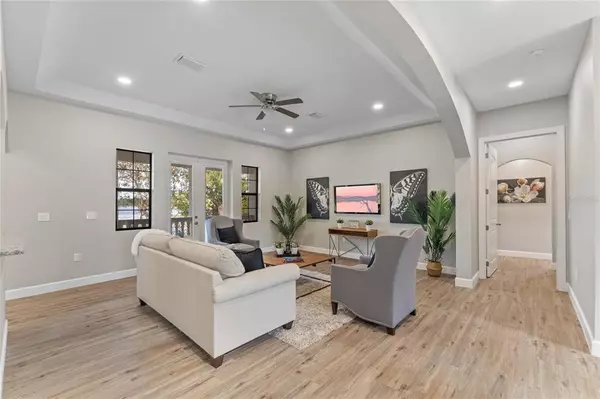$457,000
$475,000
3.8%For more information regarding the value of a property, please contact us for a free consultation.
3 Beds
2 Baths
2,139 SqFt
SOLD DATE : 11/07/2022
Key Details
Sold Price $457,000
Property Type Single Family Home
Sub Type Single Family Residence
Listing Status Sold
Purchase Type For Sale
Square Footage 2,139 sqft
Price per Sqft $213
Subdivision Orange City Estates Unit 03
MLS Listing ID O6064160
Sold Date 11/07/22
Bedrooms 3
Full Baths 2
Construction Status Inspections
HOA Y/N No
Originating Board Stellar MLS
Year Built 2022
Annual Tax Amount $437
Lot Size 0.370 Acres
Acres 0.37
Lot Dimensions 74x220
Property Description
One or more photo(s) has been virtually staged. 2022 Custom Built Home on Beautiful Lake Trout in Deltona! 3 Bedrooms/2 Baths + Office/Den with a huge 44x9 Balcony overlooking Lake Trout! As soon as you enter the foyer, you notice the open floorplan that flows through the dining room, living room, kitchen & dinette area with soaring tray ceilings, architectural niches, arched doorways, French doors & windows that overlook the lake! The large living room is open & bright and has French doors that lead to the covered balcony. To the right of the foyer are French doors that open to a 12x9 office/den/playroom. The kitchen offers plenty of cabinet storage & granite counter workspace for the home chef! The dinette area features a bay window for more lake views! Around the corner from the kitchen is a large walk-in pantry! The master bedroom has French doors that lead out to the balcony, 2 walk-in closets & an attached en-suite bathroom w/ dual sinks & a walk-in shower. The secondary bedrooms are spacious with high ceilings & large closets! The large laundry room has room to add extra cabinets & storage! High ceilings, ceiling fans & architectural niches throughout! Oversized side-entry 2 car garage! The rear covered balcony has cast-in-place balustrades and plenty of room for lounging, grilling & entertaining! A staircase from the balcony leads down to the lake! Termite bond, LED lighting, smoke detectors, whole house gutters! NO HOA but can join Saxon Ridge optional HOA of $50/month with full use of amenities, including pool. Convenient to I-4, shopping, dining & a short drive to Volusia County beaches! Take a look today!
Location
State FL
County Volusia
Community Orange City Estates Unit 03
Zoning R-1B
Rooms
Other Rooms Attic, Den/Library/Office, Formal Dining Room Separate, Inside Utility
Interior
Interior Features Ceiling Fans(s), Eat-in Kitchen, High Ceilings, Kitchen/Family Room Combo, Open Floorplan, Split Bedroom, Stone Counters, Thermostat, Tray Ceiling(s), Walk-In Closet(s)
Heating Central, Electric
Cooling Central Air
Flooring Tile, Vinyl
Fireplace false
Appliance Dishwasher, Disposal, Electric Water Heater, Microwave
Laundry Inside, Laundry Room
Exterior
Exterior Feature Balcony, French Doors, Irrigation System
Parking Features Driveway, Garage Door Opener, Garage Faces Side, Oversized
Garage Spaces 2.0
Utilities Available BB/HS Internet Available, Cable Available, Electricity Connected, Natural Gas Available, Public, Sewer Connected, Water Connected
Waterfront Description Lake
View Y/N 1
Water Access 1
Water Access Desc Lake
View Water
Roof Type Shingle
Porch Covered, Porch, Rear Porch
Attached Garage true
Garage true
Private Pool No
Building
Lot Description Conservation Area, City Limits, Paved
Entry Level One
Foundation Slab
Lot Size Range 1/4 to less than 1/2
Sewer Public Sewer
Water Public
Architectural Style Contemporary
Structure Type Block, Stucco
New Construction true
Construction Status Inspections
Schools
Elementary Schools Discovery Elem
Middle Schools Deltona Middle
High Schools University High School-Vol
Others
Pets Allowed Yes
Senior Community No
Ownership Fee Simple
Acceptable Financing Cash, Conventional, VA Loan
Membership Fee Required None
Listing Terms Cash, Conventional, VA Loan
Special Listing Condition None
Read Less Info
Want to know what your home might be worth? Contact us for a FREE valuation!

Our team is ready to help you sell your home for the highest possible price ASAP

© 2025 My Florida Regional MLS DBA Stellar MLS. All Rights Reserved.
Bought with COLDWELL BANKER REALTY
"My job is to find and attract mastery-based agents to the office, protect the culture, and make sure everyone is happy! "
1173 N Shepard Creek Pkwy, Farmington, UT, 84025, United States






