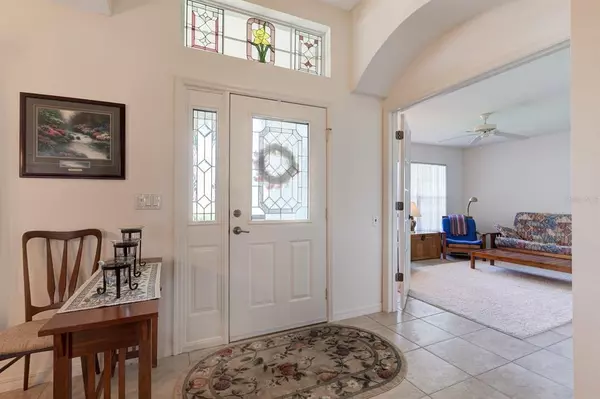$399,900
$399,900
For more information regarding the value of a property, please contact us for a free consultation.
3 Beds
2 Baths
2,098 SqFt
SOLD DATE : 11/10/2022
Key Details
Sold Price $399,900
Property Type Single Family Home
Sub Type Single Family Residence
Listing Status Sold
Purchase Type For Sale
Square Footage 2,098 sqft
Price per Sqft $190
Subdivision Leesburg Legacy Unit 03 Lt 259
MLS Listing ID G5059745
Sold Date 11/10/22
Bedrooms 3
Full Baths 2
Construction Status Financing,Inspections
HOA Fees $235/mo
HOA Y/N Yes
Originating Board Stellar MLS
Year Built 2004
Annual Tax Amount $2,165
Lot Size 10,018 Sqft
Acres 0.23
Property Description
POPULAR LANGLEY 2 HOME BUILT BY PRINGLE WITH NO REAR NEIGHBORS LOCATED IN ONE OF CENTRAL FLORIDA'S PREMIER 55+ COMMUNITIES, LEGACY OF LEESBURG. THE HOME OFFERS 3 BEDROOMS 2 BATHROOMS A FORMAL DINING AS WELL AS A MORNING ROOM AND DEN WITH FRENCH DOORS. THIS HOME OFFERS AN OPEN FLOOR PLAN AND HAS VIEWS FROM ALMOST EVERY ROOM IN THE HOUSE OF THE CONSERVATION AREA. WITH A NORTHWEST EXPOSURE YOU CAN ENJOY WATCHING THE FLORIDA SUN COME UP WHILE ENJOYING THAT FIRST CUP OF COFFEE. THE EXPOSURE ALSO ALLOWS YOU TO ENJOY YOUR EVENINGS ON YOUR LANIE HAVING A QUIET DINNER OR FRIENDS AND FAMILY OVER FOR A BAR B QUE. THE HOME HAS A NEW ROOF INSTALLED IN 2019, AIR UNIT INSTALLED IN 2016 AND A NEW WATER HEATER 2021. THE STACKED STONE AROUND THE MATURE LANDSCAPING IS WHAT MAKES THIS HOME STAND OUT FROM THE REST. THE GARAGE IS 4 FOOT WIDER. THE AFFORDABLE HOA FEE INCLUDES CABLE, INTERNET, AND YOUR GRASS MOWED. THE COMMUNITY HAS A RESORT STYLE POOL AND SPA, RV/BOAT STORAGE ON PREMISES, MILES OF WALKING TRAILS, TENNIS, BOCCE, CARD ROOM SHUFFLE BOARD, PICKLEBALL AND SO MUCH MORE. COME AND SEE WHY SO MANY CALL LEGACY HOME.
Location
State FL
County Lake
Community Leesburg Legacy Unit 03 Lt 259
Zoning R-1-A
Rooms
Other Rooms Breakfast Room Separate, Den/Library/Office
Interior
Interior Features Ceiling Fans(s), Master Bedroom Main Floor, Open Floorplan, Split Bedroom, Vaulted Ceiling(s), Walk-In Closet(s), Window Treatments
Heating Central, Natural Gas
Cooling Central Air
Flooring Carpet, Ceramic Tile, Laminate
Fireplace false
Appliance Dishwasher, Disposal, Dryer, Gas Water Heater, Ice Maker, Microwave, Range, Refrigerator, Washer
Laundry Inside
Exterior
Exterior Feature Irrigation System, Sliding Doors, Sprinkler Metered
Garage Spaces 2.0
Pool Other
Community Features Association Recreation - Owned, Buyer Approval Required, Deed Restrictions, Fitness Center, Gated, Golf Carts OK, Irrigation-Reclaimed Water, Pool, Tennis Courts, Wheelchair Access
Utilities Available Cable Connected, Electricity Connected, Natural Gas Connected, Phone Available, Public, Sewer Connected, Sprinkler Meter, Sprinkler Recycled, Street Lights, Underground Utilities, Water Connected
Amenities Available Cable TV, Clubhouse, Fitness Center, Gated, Pickleball Court(s), Pool, Recreation Facilities, Shuffleboard Court, Spa/Hot Tub, Tennis Court(s), Trail(s)
Roof Type Shingle
Attached Garage true
Garage true
Private Pool No
Building
Story 1
Entry Level One
Foundation Slab
Lot Size Range 0 to less than 1/4
Sewer Public Sewer
Water Public
Structure Type Block
New Construction false
Construction Status Financing,Inspections
Others
Pets Allowed Yes
HOA Fee Include Cable TV, Common Area Taxes, Pool, Escrow Reserves Fund, Internet, Maintenance Grounds, Management, Pool, Private Road, Recreational Facilities
Senior Community Yes
Ownership Fee Simple
Monthly Total Fees $235
Acceptable Financing Cash, Conventional
Membership Fee Required Required
Listing Terms Cash, Conventional
Special Listing Condition None
Read Less Info
Want to know what your home might be worth? Contact us for a FREE valuation!

Our team is ready to help you sell your home for the highest possible price ASAP

© 2025 My Florida Regional MLS DBA Stellar MLS. All Rights Reserved.
Bought with BHHS FLORIDA REALTY
"My job is to find and attract mastery-based agents to the office, protect the culture, and make sure everyone is happy! "
1173 N Shepard Creek Pkwy, Farmington, UT, 84025, United States






