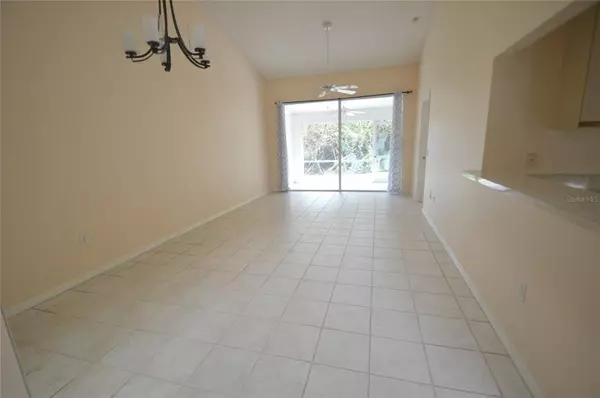$250,000
$275,000
9.1%For more information regarding the value of a property, please contact us for a free consultation.
2 Beds
2 Baths
1,090 SqFt
SOLD DATE : 11/10/2022
Key Details
Sold Price $250,000
Property Type Single Family Home
Sub Type Single Family Residence
Listing Status Sold
Purchase Type For Sale
Square Footage 1,090 sqft
Price per Sqft $229
Subdivision Riviera Club Village At Longwood Run Ph 02
MLS Listing ID A4549837
Sold Date 11/10/22
Bedrooms 2
Full Baths 2
HOA Fees $275/qua
HOA Y/N Yes
Originating Board Stellar MLS
Year Built 1994
Annual Tax Amount $2,318
Lot Size 2,613 Sqft
Acres 0.06
Property Description
Estate sale in the popular Longwood Run community of Riviera Club Village. It's very rare to find a 2 bedroom, 2 bath with a two-car garage villa style home at this price. You enter the home through a private gated courtyard. The interior foyer leads you to the great room or kitchen. The kitchen features a "nook" with two large windows that provide lots of natural light and space for a table and chairs to enjoy your meals. The spacious great room has a vaulted ceiling, skylight and sliders to a screened lanai area. It is large enough to include a more "formal" dining area with plenty of room for a sitting area where you can enjoy watching TV, reading or the view of the rear garden area. The spacious ensuite main bedroom has a vaulted ceiling, large walk-in closet and sliders to the lanai. The home has a split floorplan providing privacy for both the main and second bedrooms. This home has lots of potential and updating can be done at your leisure. The unit was fully replumbed in August, 2022; AC replaced about 5 or so years ago and the roof was replaced by the HOA in that same timeframe. Enjoy living close to all that Sarasota has to offer. University Town Center's great shopping and dining opportunities are close by and, of course, Sarasota's beaches and cultural amenities are just a short drive away.
Location
State FL
County Sarasota
Community Riviera Club Village At Longwood Run Ph 02
Zoning RSF1
Interior
Interior Features High Ceilings, Living Room/Dining Room Combo, Skylight(s), Split Bedroom, Vaulted Ceiling(s), Walk-In Closet(s), Window Treatments
Heating Electric
Cooling Central Air
Flooring Carpet, Laminate, Tile
Fireplace false
Appliance Dishwasher, Disposal, Dryer, Electric Water Heater, Microwave, Range, Range Hood, Refrigerator, Washer
Laundry Inside
Exterior
Exterior Feature Other, Sliding Doors
Parking Features Driveway
Garage Spaces 2.0
Community Features Buyer Approval Required, No Truck/RV/Motorcycle Parking
Utilities Available Cable Available, Electricity Connected, Public, Sewer Connected, Water Connected
Amenities Available Vehicle Restrictions
Roof Type Shingle
Attached Garage false
Garage true
Private Pool No
Building
Lot Description In County, Paved
Story 1
Entry Level One
Foundation Slab
Lot Size Range 0 to less than 1/4
Sewer Public Sewer
Water Public
Architectural Style Contemporary
Structure Type Concrete, Stucco
New Construction false
Others
Pets Allowed Number Limit, Size Limit
Senior Community No
Pet Size Small (16-35 Lbs.)
Ownership Fee Simple
Monthly Total Fees $325
Acceptable Financing Cash, Conventional
Membership Fee Required Required
Listing Terms Cash, Conventional
Num of Pet 2
Special Listing Condition None
Read Less Info
Want to know what your home might be worth? Contact us for a FREE valuation!

Our team is ready to help you sell your home for the highest possible price ASAP

© 2025 My Florida Regional MLS DBA Stellar MLS. All Rights Reserved.
Bought with COLDWELL BANKER REALTY
"My job is to find and attract mastery-based agents to the office, protect the culture, and make sure everyone is happy! "
1173 N Shepard Creek Pkwy, Farmington, UT, 84025, United States






