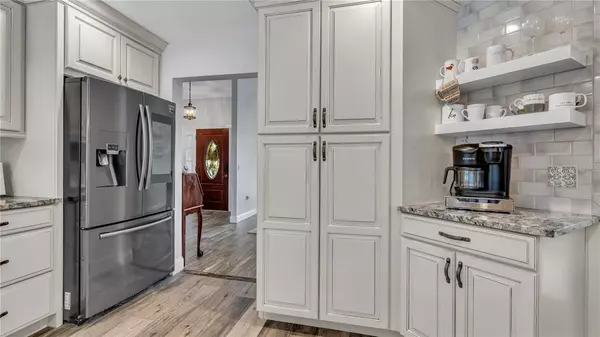$475,000
$475,000
For more information regarding the value of a property, please contact us for a free consultation.
4 Beds
2 Baths
2,519 SqFt
SOLD DATE : 11/17/2022
Key Details
Sold Price $475,000
Property Type Single Family Home
Sub Type Single Family Residence
Listing Status Sold
Purchase Type For Sale
Square Footage 2,519 sqft
Price per Sqft $188
Subdivision Deer Brooke South
MLS Listing ID L4933060
Sold Date 11/17/22
Bedrooms 4
Full Baths 2
Construction Status Appraisal,Financing,Inspections
HOA Fees $12/ann
HOA Y/N Yes
Originating Board Stellar MLS
Year Built 1994
Annual Tax Amount $2,301
Lot Size 0.280 Acres
Acres 0.28
Lot Dimensions 110x111
Property Description
This is a spacious and meticulously maintained 4 bedroom | 2 bathroom | split bedroom, POOL home located in the desirable community of DeerBrooke. The front exterior boasts curb appeal with brick accents and lush landscaping. Walk through the front door into the foyer that leads to the family room with sliding glass doors that access the lanai with the pool. To the right side of the home is the master bedroom accented with batten board, vaulted ceilings and its own sliding glass doors which access the lanai, and an en-suite master bathroom with two walk-in closets, an oversized walk-in shower, dual sink vanity with a separate seated vanity and a garden tub for soaking. On the same side of the home is an additional bedroom which can also be used as an office or den. The recently remodeled kitchen is an absolute dream with a waterfall granite countertop, pendant lighting, space for barstool seating at the counter, a stunning tiled backsplash, stainless steel appliances, beautiful must-see cabinetry with plenty of space for storage, and extra space for a coffee or wine bar, all while overlooking the lanai and the main living room. Walk over to the formal dining area with plenty of space for your large dining table, the perfect space for hosting guests and entertaining. The main living room has a beautiful wooden beam at the vaulted ceiling, with a cozy fireplace, recessed lighting, windows that allow plenty of natural lighting throughout, with open space to the side for a dinette table and French doors that access the lanai. The two bedrooms on this side of the home share the hall bathroom, which is also a convenient pool bathroom with access to the lanai. If you enjoy spending time outdoors, there's plenty of space on the lanai for your outdoor furniture with the added bonus of an in-ground pool for enjoying the Florida Sunshine. The back yard has plenty of space for your pets to roam and for outdoor play. Conveniently located near the Polk Parkway, access to I4, grocery, dining, shopping and south Lakeland schools. Schedule your tour today!
Location
State FL
County Polk
Community Deer Brooke South
Zoning SF-1
Rooms
Other Rooms Den/Library/Office, Family Room, Formal Living Room Separate
Interior
Interior Features Built-in Features, Ceiling Fans(s), Open Floorplan, Split Bedroom, Stone Counters, Thermostat, Vaulted Ceiling(s), Walk-In Closet(s)
Heating Central
Cooling Central Air
Flooring Ceramic Tile, Laminate
Fireplaces Type Living Room, Wood Burning
Fireplace true
Appliance Dishwasher, Microwave, Range, Refrigerator
Laundry Inside, Laundry Room
Exterior
Exterior Feature Fence, French Doors, Sliding Doors
Garage Spaces 2.0
Pool In Ground, Screen Enclosure
Utilities Available BB/HS Internet Available, Cable Available, Cable Connected, Electricity Available, Electricity Connected, Street Lights, Underground Utilities, Water Available, Water Connected
Roof Type Shingle
Porch Rear Porch, Screened
Attached Garage true
Garage true
Private Pool Yes
Building
Story 1
Entry Level One
Foundation Slab
Lot Size Range 1/4 to less than 1/2
Sewer Septic Tank
Water Public
Structure Type Block, Brick, Stucco
New Construction false
Construction Status Appraisal,Financing,Inspections
Schools
Elementary Schools Medulla Elem
Middle Schools Southwest Middle School
High Schools George Jenkins High
Others
Pets Allowed No
Senior Community No
Ownership Fee Simple
Monthly Total Fees $12
Acceptable Financing Cash, Conventional, FHA, VA Loan
Membership Fee Required Required
Listing Terms Cash, Conventional, FHA, VA Loan
Special Listing Condition None
Read Less Info
Want to know what your home might be worth? Contact us for a FREE valuation!

Our team is ready to help you sell your home for the highest possible price ASAP

© 2025 My Florida Regional MLS DBA Stellar MLS. All Rights Reserved.
Bought with KELLER WILLIAMS REALTY SMART
"My job is to find and attract mastery-based agents to the office, protect the culture, and make sure everyone is happy! "
1173 N Shepard Creek Pkwy, Farmington, UT, 84025, United States






