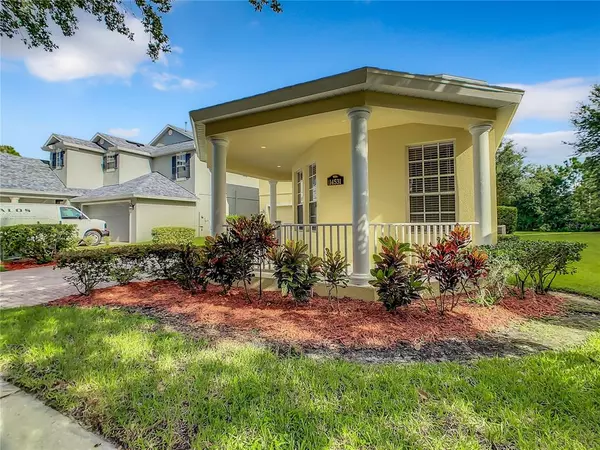$578,000
$590,000
2.0%For more information regarding the value of a property, please contact us for a free consultation.
4 Beds
4 Baths
2,793 SqFt
SOLD DATE : 11/23/2022
Key Details
Sold Price $578,000
Property Type Single Family Home
Sub Type Single Family Residence
Listing Status Sold
Purchase Type For Sale
Square Footage 2,793 sqft
Price per Sqft $206
Subdivision Signature Lks-Pcl 01B
MLS Listing ID O6054852
Sold Date 11/23/22
Bedrooms 4
Full Baths 3
Half Baths 1
HOA Fees $168/mo
HOA Y/N Yes
Originating Board Stellar MLS
Year Built 2006
Annual Tax Amount $5,561
Lot Size 6,534 Sqft
Acres 0.15
Property Description
*** SIGNIFICANT PRICE REDUCTION *** POND VIEW HOUSE!!! Don't miss the opportunity to own this beautiful house with POND VIEW and NO REAR NEIGHBOR in the highly demanded Independence community!! This two-story house comes with 4 bedrooms and 3.5 bathrooms plus two-car garage conveniently locates at the front of the house with a brick paver driveway. Before entering the house, you will be impressed by the spacious front patio sitting area. Inside the house, the split floor plan offers many areas to entertain and relax.
Living Room and Dining Room are at the front next to the wood spindle staircase to go upstairs. Kitchen and a breakfast dining area provides fun family cooking and gathering time. Kitchen is equipped with Stainless Steel Appliances, 42" Cabinets and a closet pantry. Adjacent to the kitchen is the family room with two-story high ceiling and lots of windows and natural light! Walk out to the screened lanai to enjoy the serene POND VIEW. The BACKYARD has a large oak tree where you can sit on an outdoor chaise lounge to enjoy the pond and the shade. A private bedroom overseeing the pond with a hall bath are at the back section downstairs which is excellent for in-law suite or guest suite. Laundry room is conveniently locating next to it.
On the 2nd floor, the oversized Master bedroom features a huge walk-in closet and a large bathroom which comes with a garden tub, a separate shower, His and Hers bath vanities , and a toilet room. Two other bedrooms on the 2nd floor share a jack-and-jill bathroom with double sink vanity, plus bath tub and toilet in its own separate room.
2022 RANGE and MICROWAVE OVEN, 2022 CARPET, 2022 FAUX-WOOD WINDOW BLINDS and VERTICAL, 2022 EXTERIORT PAINT, 2022 EPOXY PAINT on GARAGE FLOOR, 2021 GAS WATER HEATER and 2018 INTERIOR PAINT.
Independence offers many amenities including 2 community pools, playgrounds, tennis and basketball courts. Main clubhouse comes with a well-equipped gym plus the 2nd clubhouse with fitness & billiard rooms, a boat ramp with dock area, and biking/walking path.
The community also offers many events for its residents throughout the year. Great schools and easy access to the highway. Minutes from Disney and Universal Park, fine restaurants, and high scale shopping. Come check out the house before it is too late.
Location
State FL
County Orange
Community Signature Lks-Pcl 01B
Zoning P-D
Rooms
Other Rooms Breakfast Room Separate, Inside Utility
Interior
Interior Features Kitchen/Family Room Combo, Master Bedroom Upstairs, Open Floorplan, Thermostat, Walk-In Closet(s)
Heating Central, Electric, Natural Gas
Cooling Central Air
Flooring Carpet, Epoxy, Tile
Furnishings Unfurnished
Fireplace false
Appliance Dishwasher, Dryer, Gas Water Heater, Microwave, Range, Refrigerator, Washer
Laundry Inside
Exterior
Exterior Feature Irrigation System, Sidewalk
Garage Spaces 2.0
Pool Above Ground
Community Features Association Recreation - Owned, Boat Ramp, Deed Restrictions, Fitness Center, Park, Playground, Pool, Sidewalks, Tennis Courts, Water Access
Utilities Available BB/HS Internet Available, Electricity Connected, Natural Gas Connected, Public, Street Lights
Amenities Available Clubhouse, Fitness Center, Park, Playground, Pool, Private Boat Ramp, Tennis Court(s), Trail(s)
Waterfront Description Pond
View Y/N 1
Water Access 1
Water Access Desc Pond
Roof Type Shingle
Attached Garage true
Garage true
Private Pool No
Building
Entry Level Two
Foundation Slab
Lot Size Range 0 to less than 1/4
Sewer Public Sewer
Water Public
Structure Type Block, Stucco
New Construction false
Others
Pets Allowed Yes
HOA Fee Include Cable TV, Pool, Internet, Maintenance Grounds
Senior Community No
Ownership Fee Simple
Monthly Total Fees $168
Acceptable Financing Cash, Conventional, FHA, VA Loan
Membership Fee Required Required
Listing Terms Cash, Conventional, FHA, VA Loan
Special Listing Condition None
Read Less Info
Want to know what your home might be worth? Contact us for a FREE valuation!

Our team is ready to help you sell your home for the highest possible price ASAP

© 2025 My Florida Regional MLS DBA Stellar MLS. All Rights Reserved.
Bought with REALTY ONE GROUP INSPIRATION
"My job is to find and attract mastery-based agents to the office, protect the culture, and make sure everyone is happy! "
1173 N Shepard Creek Pkwy, Farmington, UT, 84025, United States






