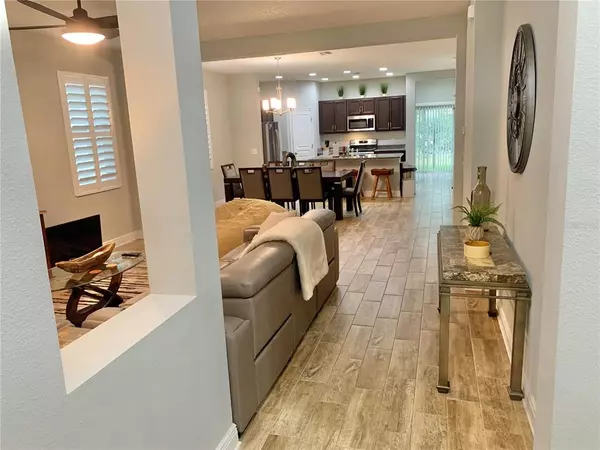$450,000
$474,900
5.2%For more information regarding the value of a property, please contact us for a free consultation.
3 Beds
2 Baths
1,752 SqFt
SOLD DATE : 11/23/2022
Key Details
Sold Price $450,000
Property Type Single Family Home
Sub Type Single Family Residence
Listing Status Sold
Purchase Type For Sale
Square Footage 1,752 sqft
Price per Sqft $256
Subdivision Arlington Heights
MLS Listing ID V4926864
Sold Date 11/23/22
Bedrooms 3
Full Baths 2
Construction Status Financing
HOA Y/N No
Originating Board Stellar MLS
Year Built 2018
Annual Tax Amount $4,593
Lot Size 4,791 Sqft
Acres 0.11
Lot Dimensions 50x100
Property Description
Like new 3/2 home in the highly-sought TAMPA HEIGHTS area. BUILT IN 2018 & beautifully upgraded with PLANTATION SHUTTERS, NEW LIGHTING, DISHWASHER & more. The home is CONCRETE BLOCK, has HURRICANE FABRIC WINDOW COVERINGS & has PLANK TILE in all living areas along with 9 ft. ceilings. There is a RING Surveillance/ALARM SYSTEM, and built in PEST TUBES as well. You'll love the GRANITE COUNTER TOPS & CUSTOM CABINETRY. The master bedroom has double vanities & garden tub along with a separate shower & walk-in closet. The 2 guest rooms have PLENTY OF CLOSET SPACE, as well. MINUTES from DOWNTOWN Tampa, Armature Works, Raymond James Stadium, Ybor City & more. All information, including taxes and measurements are approximate, deemed accurate and should be confirmed by the buyer.
Location
State FL
County Hillsborough
Community Arlington Heights
Zoning RS-50
Rooms
Other Rooms Great Room, Inside Utility
Interior
Interior Features Ceiling Fans(s), High Ceilings, Living Room/Dining Room Combo, Open Floorplan, Stone Counters, Thermostat, Walk-In Closet(s), Window Treatments
Heating Heat Pump
Cooling Central Air
Flooring Carpet, Ceramic Tile
Fireplace true
Appliance Dishwasher, Disposal, Electric Water Heater, Microwave, Range, Refrigerator
Exterior
Exterior Feature Rain Gutters, Sidewalk, Sliding Doors
Utilities Available Cable Available
Roof Type Shingle
Porch Front Porch
Garage false
Private Pool No
Building
Story 1
Entry Level One
Foundation Slab
Lot Size Range 0 to less than 1/4
Sewer Public Sewer
Water None
Architectural Style Bungalow, Contemporary
Structure Type Block
New Construction false
Construction Status Financing
Others
Senior Community No
Ownership Fee Simple
Special Listing Condition None
Read Less Info
Want to know what your home might be worth? Contact us for a FREE valuation!

Our team is ready to help you sell your home for the highest possible price ASAP

© 2025 My Florida Regional MLS DBA Stellar MLS. All Rights Reserved.
Bought with FENSALIR REAL ESTATE SERVICES INC
"My job is to find and attract mastery-based agents to the office, protect the culture, and make sure everyone is happy! "
1173 N Shepard Creek Pkwy, Farmington, UT, 84025, United States






