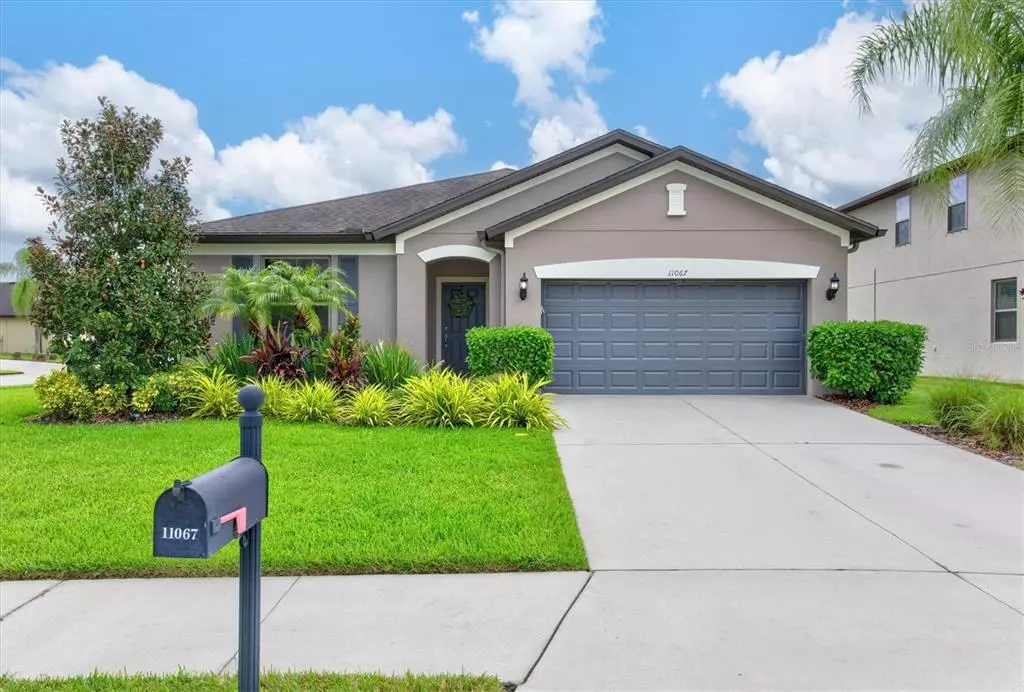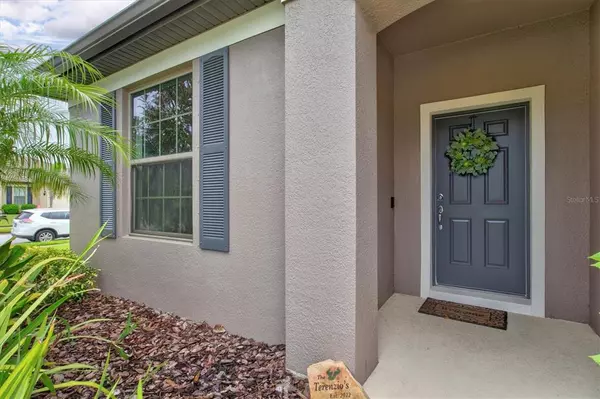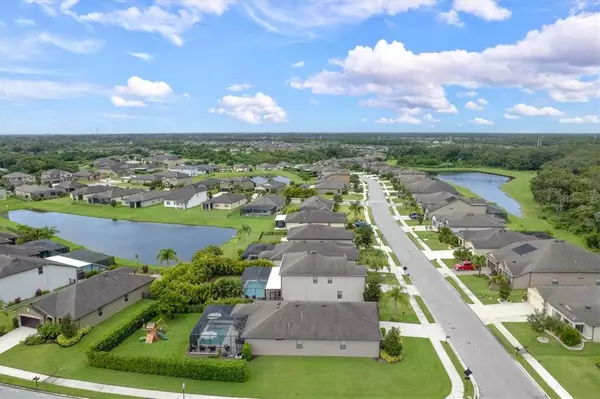$550,000
$575,000
4.3%For more information regarding the value of a property, please contact us for a free consultation.
3 Beds
2 Baths
2,164 SqFt
SOLD DATE : 11/23/2022
Key Details
Sold Price $550,000
Property Type Single Family Home
Sub Type Single Family Residence
Listing Status Sold
Purchase Type For Sale
Square Footage 2,164 sqft
Price per Sqft $254
Subdivision Harrison Ranch Ph Ii-B
MLS Listing ID A4547454
Sold Date 11/23/22
Bedrooms 3
Full Baths 2
Construction Status Financing,Inspections
HOA Fees $9/ann
HOA Y/N Yes
Originating Board Stellar MLS
Year Built 2015
Annual Tax Amount $4,276
Lot Size 0.290 Acres
Acres 0.29
Lot Dimensions 12,672
Property Description
WELCOME HOME TO YOUR PIECE OF PARADISE! ...Come fall in love with this Move-In ready 3 bed/ 2 bath Pool home w/ bonus room in the beautiful Parrish community of Harrison Ranch. This 2,164sf Beauty sits on an oversized 12,672ft. corner lot w/ tall landscaped hedges offering privacy and a fenced in backyard to enjoy. As you enter through the foyer this home has great natural light and is so inviting you will know it's the right one for YOU! The layout makes this home perfect for entertaining & feels like a retreat with a large inviting chef's kitchen that expands into the family room over looking the screened in pool/lanai. The spacious master suite is in the back of the home for privacy & overlooks your backyard paradise. It offers a large walk-in closet and a master bathroom with dual sinks and large walk-in shower. The other two guest suites are a perfect size with spacious closets, and share a large bathroom w/ tub. Do you work from home? Not a problem, there is a bonus room at the front of the house, which is perfect for a home office, or could also be converted into a 4th bedroom for quests or a growing family. This home is PERFECT for spending time with friends & loved ones inside & outside featuring a new (2020) saltwater pool w/ sun shelf and LED lighting! Imagine yourself soaking under the umbrella sun shelf w/ a cocktail relaxing after a long day. There is plenty of space for BBQ's, multiple seating & lounging spots, and a screened in pool cage to keep those insects away in the hot summers. These are the original owner's who have taken great pride in this home and it shows. Built in 2015 w/ Pulte Home Builders so everything is still new & only 7yrs. The many UPDATES & FEATURES INCLUDE: Oversized corner lot, high ceilings w/ large open floorpan, a beautiful chef's kitchen & island w/ granite countertops, upgraded modern light kitchen cabinets, stainless steel kitchen appliances w/ new Kitchenaid dishwasher (2021), added landscaping, fresh new exterior paint (2021), new 12x25 saltwater pool & 5x12 sun shelf (2020) w/custom color LED lighting, custom built-in mud room storage cabinets outside laundry room, and a built-in electric fireplace w/ mantle feature just to name a few. Harrison Ranch offers every amenity you could possibly want, a 24 hour gym, heated resort style pool, tennis/pickleball/basketball courts, playgrounds, and 5 1/2 miles of scenic walking trails. Looking for fun activities? Checkout the the on-site activity directors calendar where fun events are planned every month for young families as well as active adults. Parrish is the place to be because of its continued growth and is conveniently located close to the mall/shopping, great restaurants, golf, parks, beaches nearby, great schools, and is zoned for the new PARRISH HIGH SCHOOL! The Fort Hamer bridge also makes for easy & fast commuting to Lakewood Ranch. Tampa/St. Pete and Sarasota are all within 30-45 minutes, making this a perfect central location for commuting. Don't let this one slip away!
Location
State FL
County Manatee
Community Harrison Ranch Ph Ii-B
Zoning PDMU/N
Direction E
Rooms
Other Rooms Den/Library/Office
Interior
Interior Features Accessibility Features, Ceiling Fans(s), Eat-in Kitchen, High Ceilings, Kitchen/Family Room Combo, Open Floorplan, Split Bedroom, Stone Counters, Tray Ceiling(s), Walk-In Closet(s), Window Treatments
Heating Central
Cooling Central Air
Flooring Carpet, Vinyl
Fireplaces Type Decorative, Electric, Family Room
Furnishings Unfurnished
Fireplace true
Appliance Cooktop, Dishwasher, Disposal, Electric Water Heater, Microwave, Range, Refrigerator
Laundry Inside, Laundry Room
Exterior
Exterior Feature Hurricane Shutters, Irrigation System, Lighting, Sidewalk, Sliding Doors, Sprinkler Metered
Parking Features Covered, Driveway, Garage Door Opener
Garage Spaces 2.0
Fence Fenced, Other
Pool Chlorine Free, Deck, Fiber Optic Lighting, Gunite, In Ground, Lighting, Salt Water, Screen Enclosure
Community Features Deed Restrictions, Fitness Center, Park, Playground, Pool, Sidewalks, Tennis Courts
Utilities Available BB/HS Internet Available, Cable Connected, Electricity Connected, Public, Sewer Connected, Sprinkler Meter, Street Lights, Underground Utilities, Water Connected
Amenities Available Clubhouse, Fitness Center, Playground, Pool, Recreation Facilities, Tennis Court(s)
View Pool, Trees/Woods
Roof Type Built-Up, Shingle
Porch Covered, Patio, Porch, Screened
Attached Garage true
Garage true
Private Pool Yes
Building
Lot Description Corner Lot, Oversized Lot, Sidewalk, Paved
Story 1
Entry Level One
Foundation Slab
Lot Size Range 1/4 to less than 1/2
Builder Name Pulte
Sewer Public Sewer
Water Public
Architectural Style Florida, Ranch
Structure Type Block, Stucco
New Construction false
Construction Status Financing,Inspections
Schools
Elementary Schools Barbara A. Harvey Elementary
Middle Schools Buffalo Creek Middle
High Schools Parrish Community High
Others
Pets Allowed Yes
HOA Fee Include Common Area Taxes, Pool, Maintenance Grounds, Pool, Recreational Facilities
Senior Community No
Ownership Fee Simple
Monthly Total Fees $9
Acceptable Financing Cash, Conventional, FHA
Membership Fee Required Required
Listing Terms Cash, Conventional, FHA
Special Listing Condition None
Read Less Info
Want to know what your home might be worth? Contact us for a FREE valuation!

Our team is ready to help you sell your home for the highest possible price ASAP

© 2025 My Florida Regional MLS DBA Stellar MLS. All Rights Reserved.
Bought with EXIT KING REALTY
"My job is to find and attract mastery-based agents to the office, protect the culture, and make sure everyone is happy! "
1173 N Shepard Creek Pkwy, Farmington, UT, 84025, United States






