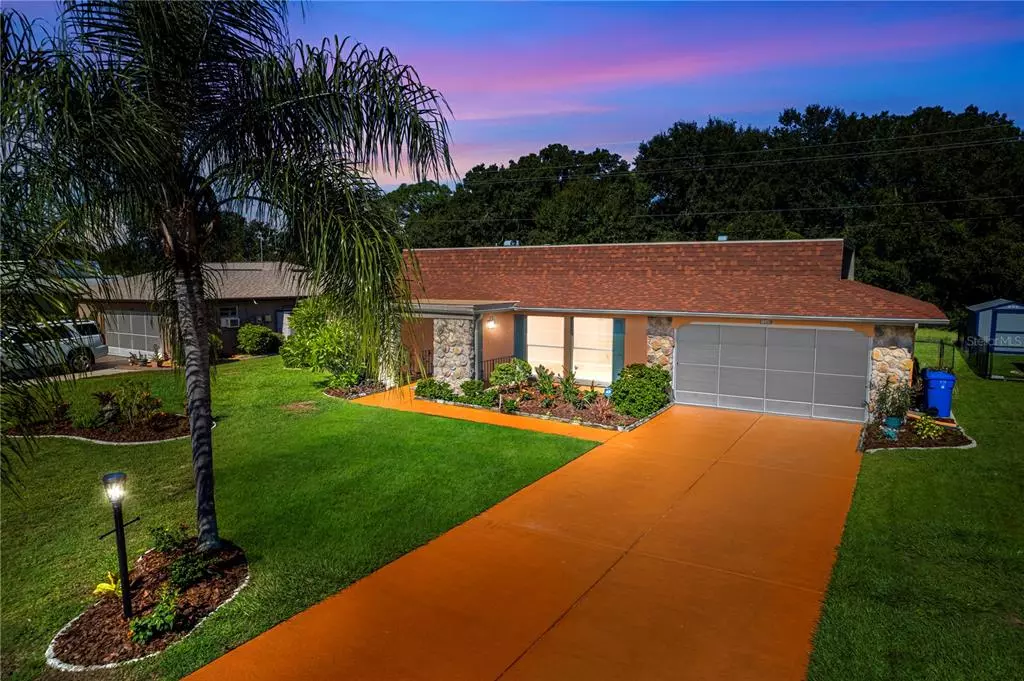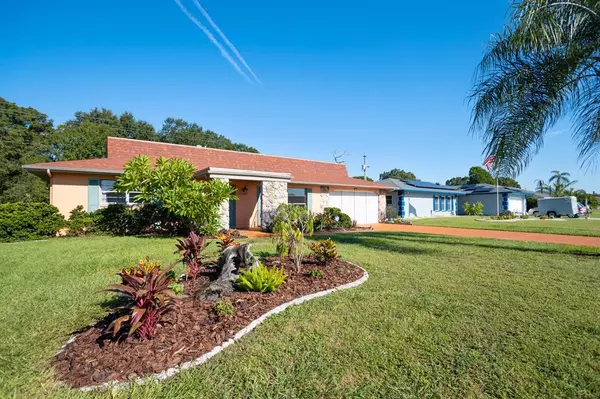$337,000
$347,700
3.1%For more information regarding the value of a property, please contact us for a free consultation.
2 Beds
2 Baths
1,369 SqFt
SOLD DATE : 11/28/2022
Key Details
Sold Price $337,000
Property Type Single Family Home
Sub Type Single Family Residence
Listing Status Sold
Purchase Type For Sale
Square Footage 1,369 sqft
Price per Sqft $246
Subdivision Del Webbs Sun City Florida Un
MLS Listing ID T3401488
Sold Date 11/28/22
Bedrooms 2
Full Baths 2
Construction Status Financing,Inspections
HOA Fees $25/ann
HOA Y/N Yes
Originating Board Stellar MLS
Year Built 1975
Annual Tax Amount $1,022
Lot Size 8,276 Sqft
Acres 0.19
Lot Dimensions 77x110
Property Description
SELLER FINANCING available – LEASE/OPTION: Do you have down payment money but still having trouble qualifying for a bank loan because of rising interest rates? You can still buy this beautiful home with Seller Financing through our Lease Option Program. How does it work? Call today and find out! WELCOME HOME to this newly renovated beauty in Sun City Center! You will love its cheerful curb appeal with freshly painted exterior, lanai, walkway-driveway, and gorgeous landscaping which give this home a real Florida vibe. This two-bedroom, two-bath home with its open floor plan has been brought up to 2022 standards from top to bottom, and all work has been permitted and performed by licensed contractors. Updates include a BRAND NEW ROOF, soffits, and gutters. New electrical box with upgraded 150AMP service. New plumbing throughout. Decorator paint job inside and out. The 2-car garage has a privacy screen. The kitchen boasts new ceiling, spotlighting, craftsman-quality reglazed countertops and hardwood cabinets with crown molding and dimmable lighting, antimicrobial marble porcelain tile backsplash and new refrigerator. New “Lifeproof" Sterling Oak LVP Flooring with modern 5” baseboard moldings throughout – expertly installed with NO thresholds between rooms, eliminating trip hazards! New LED lighting fixtures and ceiling fans controlled by remotes. Both bathrooms have freshly glazed tile showers and tub, sink, counters and cabinets, all new fixtures and toilets, new antimicrobial porcelain tilework, and modern anti-fog and backlit mirrors that are AH-MAZING! The bedroom closets and kitchen pantry have adjustable Closet Maid track shelving systems. The enclosed and A/C vented laundry room has new Washer/Dryer/Washtub and LOTS of storage, and brings the heated and cooled area up to 1,487 square feet! The huge covered and screened lanai is THE PLACE to entertain and unwind as you overlook the fenced-in backyard with NO BACKYARD NEIGHBORS. This neighborhood does not have monthly HOA fees and there are no CDD fees here either. Convenient to I-75, Hwy. 301, and Hwy. 41, gives easy access to downtown Tampa, the Tampa International Airport and Sarasota Bradenton International Airport, and the world-famous beaches of Pinellas, Manatee and Sarasota Counties. This is the premier active 55+ community in the area with 200+ clubs, a state-of-the-art fitness center, indoor and outdoor pools, tennis and pickleball courts, lawn bowl greens, dog parks, and several golf courses. This is a true golf cart community with close proximity to medical facilities, banking, restaurants, and shopping. Stop dreaming and start living the Sun City Center lifestyle today!
Location
State FL
County Hillsborough
Community Del Webbs Sun City Florida Un
Zoning RSC-6
Interior
Interior Features Ceiling Fans(s)
Heating Central
Cooling Central Air
Flooring Laminate, Vinyl
Fireplace false
Appliance Dishwasher, Dryer, Microwave, Range, Refrigerator, Washer
Exterior
Exterior Feature Sidewalk
Parking Features Driveway
Garage Spaces 2.0
Pool In Ground, Indoor
Community Features Fitness Center, Pool, Sidewalks, Tennis Courts
Utilities Available BB/HS Internet Available, Electricity Connected, Public, Sewer Connected, Street Lights, Water Connected
Amenities Available Fitness Center, Pickleball Court(s), Pool, Tennis Court(s)
View Trees/Woods
Roof Type Shingle
Porch Porch, Screened
Attached Garage true
Garage true
Private Pool No
Building
Lot Description Sidewalk, Paved
Story 1
Entry Level One
Foundation Slab
Lot Size Range 0 to less than 1/4
Sewer Public Sewer
Water Public
Architectural Style Contemporary
Structure Type Stucco
New Construction false
Construction Status Financing,Inspections
Others
Pets Allowed Yes
Senior Community Yes
Ownership Fee Simple
Monthly Total Fees $25
Acceptable Financing Cash, Conventional, FHA, Other, Private Financing Available, VA Loan
Membership Fee Required Required
Listing Terms Cash, Conventional, FHA, Other, Private Financing Available, VA Loan
Special Listing Condition None
Read Less Info
Want to know what your home might be worth? Contact us for a FREE valuation!

Our team is ready to help you sell your home for the highest possible price ASAP

© 2025 My Florida Regional MLS DBA Stellar MLS. All Rights Reserved.
Bought with BHHS FLORIDA REALTY
"My job is to find and attract mastery-based agents to the office, protect the culture, and make sure everyone is happy! "
1173 N Shepard Creek Pkwy, Farmington, UT, 84025, United States






