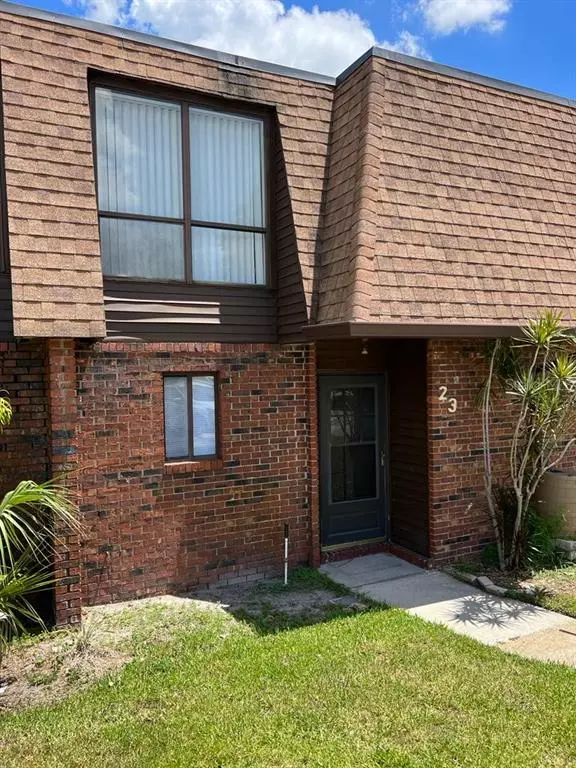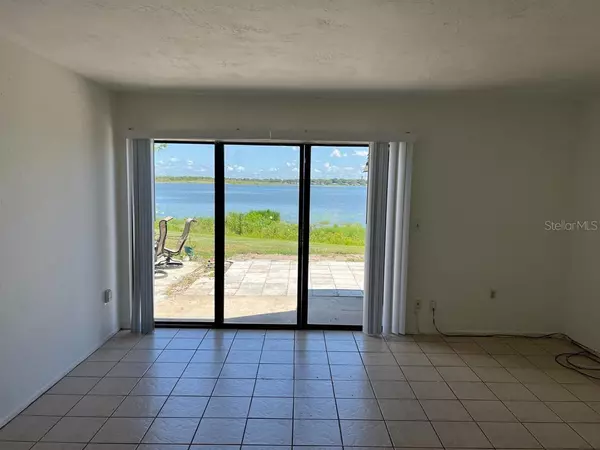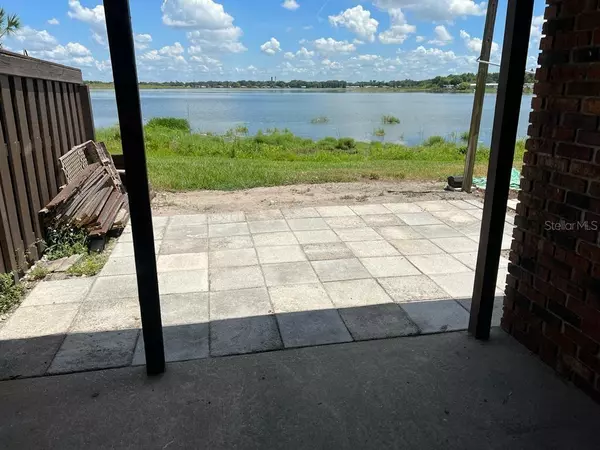$150,500
$150,000
0.3%For more information regarding the value of a property, please contact us for a free consultation.
2 Beds
2 Baths
1,158 SqFt
SOLD DATE : 11/28/2022
Key Details
Sold Price $150,500
Property Type Townhouse
Sub Type Townhouse
Listing Status Sold
Purchase Type For Sale
Square Footage 1,158 sqft
Price per Sqft $129
Subdivision Grovethe
MLS Listing ID O6065141
Sold Date 11/28/22
Bedrooms 2
Full Baths 1
Half Baths 1
Construction Status Appraisal,Financing,Inspections
HOA Fees $289/mo
HOA Y/N Yes
Originating Board Stellar MLS
Year Built 1976
Annual Tax Amount $1,191
Lot Size 871 Sqft
Acres 0.02
Lot Dimensions 16x59
Property Description
Search no more! Say hello to this charming 2 bedroom, 1-1/2 bathroom LAKEFRONT townhome, with VINYL and TILE flooring THROUGHOUT and located in the highly sought after community of The Grove. Upon entering you are greeted with the galley kitchen to the right which flows right into the dinette/living room space, and also features a half bath on the first floor. Heading upstairs, away from the hustle and bustle, you'll find the both bedrooms with the master having a beautiful WATER VIEW, and a full size bathroom perfect for getting ready for the day! Heading back downstairs through the sliding glass door you are greeted with the spacious patio that overlooks BONNY LAKE, perfect for having dinner al fresco or your boring coffee! This home also features lot's of extra storage closets, and a utility/laundry room. Looking for even more fun? You're in luck with the HOA amenities including TWO community pools, 24/7 hour fitness center, clubhouse, boat storage (first come first serve), community fishing, and so much more! Conveniently located near Southeastern University, shopping plazas, restaurants, and highway Polk Parkway providing quick access to I-4, making the drive to either coast a breeze! This one won't last long, schedule your showing today to make this house your home!
Location
State FL
County Polk
Community Grovethe
Zoning MF-12
Rooms
Other Rooms Storage Rooms
Interior
Interior Features Living Room/Dining Room Combo, Solid Wood Cabinets, Thermostat
Heating Central, Heat Pump
Cooling Central Air
Flooring Tile, Vinyl
Fireplace false
Appliance Range, Range Hood, Refrigerator
Laundry Corridor Access, Laundry Room
Exterior
Exterior Feature Lighting, Sidewalk, Sliding Doors
Parking Features Assigned, Guest
Community Features Deed Restrictions, Fishing, Fitness Center, Pool, Sidewalks, Water Access, Waterfront
Utilities Available BB/HS Internet Available, Cable Available, Electricity Connected, Phone Available, Sewer Connected, Water Connected
Amenities Available Basketball Court, Clubhouse, Fence Restrictions, Fitness Center, Storage
Waterfront Description Lake
View Y/N 1
Water Access 1
Water Access Desc Lake
View Water
Roof Type Shingle
Porch Patio
Garage false
Private Pool No
Building
Lot Description Sidewalk, Paved
Story 2
Entry Level Two
Foundation Slab
Lot Size Range 0 to less than 1/4
Sewer Public Sewer
Water Public
Structure Type Brick
New Construction false
Construction Status Appraisal,Financing,Inspections
Schools
Elementary Schools Crystal Lake Elem
Middle Schools Crystal Lake Middle/Jun
High Schools Lakeland Senior High
Others
Pets Allowed Number Limit, Yes
HOA Fee Include Pool, Maintenance Structure, Maintenance Grounds, Maintenance, Management, Pool, Trash, Water
Senior Community No
Ownership Fee Simple
Monthly Total Fees $289
Acceptable Financing Cash, Conventional, FHA, VA Loan
Membership Fee Required Required
Listing Terms Cash, Conventional, FHA, VA Loan
Num of Pet 2
Special Listing Condition None
Read Less Info
Want to know what your home might be worth? Contact us for a FREE valuation!

Our team is ready to help you sell your home for the highest possible price ASAP

© 2025 My Florida Regional MLS DBA Stellar MLS. All Rights Reserved.
Bought with YOUR HOME SOLD GUARANTEED REAL
"My job is to find and attract mastery-based agents to the office, protect the culture, and make sure everyone is happy! "
1173 N Shepard Creek Pkwy, Farmington, UT, 84025, United States






