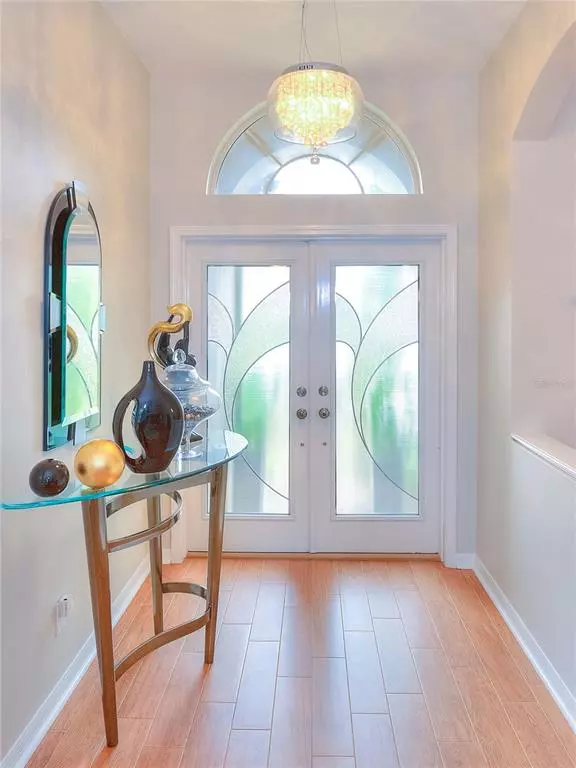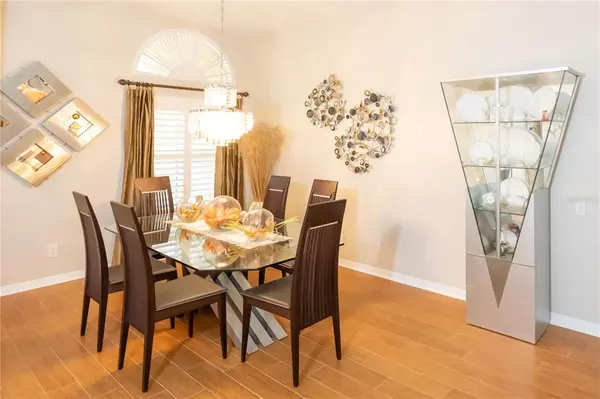$699,900
$699,900
For more information regarding the value of a property, please contact us for a free consultation.
4 Beds
3 Baths
2,662 SqFt
SOLD DATE : 11/29/2022
Key Details
Sold Price $699,900
Property Type Single Family Home
Sub Type Single Family Residence
Listing Status Sold
Purchase Type For Sale
Square Footage 2,662 sqft
Price per Sqft $262
Subdivision Plantation Palms Ph 04A
MLS Listing ID T3408626
Sold Date 11/29/22
Bedrooms 4
Full Baths 3
Construction Status Financing,Inspections
HOA Fees $27
HOA Y/N Yes
Originating Board Stellar MLS
Year Built 2005
Annual Tax Amount $4,551
Lot Size 0.280 Acres
Acres 0.28
Property Description
EXCLUSIVE GATED SAVANNA at PLANTATION PALMS presents this BEAUTIFULLY ENHANCED NOHLCREST SHERWOOD floorplan featuring 4 bedrooms, 3 baths, a CONSERVATORY/HOME OFFICE, 3-car garage, a HEATED POOL & a CUSTOM OUTDOOR KITCHEN all situated on a tropically landscaped .38 ACRES! Impressive curb appeal features CUSTOM GLASS DOUBLE DOORS, a private sitting area, arched entrance, newer exterior paint (2021) & concrete landscape curbing! Recent upgrades include: Dimensional Roof (2020), HVAC (2017), water softener ($5K), & newer water heater! Step into the foyer & prepare to be impressed with the upscale lighting, custom window coverings, neutral 6 x 24 porcelain plank tile & designer touches throughout! Entertain in style in the living/dining room combination with 10' ceilings, stone trimmed archway leading into the kitchen & a stunning chandelier. The chef-inspired kitchen blends seamlessly with the family room & breakfast nook & hosts staggered Cherry CABINETS with CROWN molding, updated designer lighting & drawer pulls, GRANITE counters, glass tile backsplash, remote controlled task lights, an island complete with a downdraft cooking surface, built-in wine chiller, ‘touch' faucet, under cabinet reverse osmosis, a snack bar & built-in desk! The family room with surround sound has a wall of custom built-ins & designer remote controlled sliding door window coverings! Enter the home office/conservatory thru glass FRENCH DOORS & note the handsome wood blinds & a ceiling fan! The master's retreat hosts engineered hardwood floors, 10' ceilings, 2 walk-in closets with custom built-ins, custom remote controlled window treatments & access to the pool & lanai! The UPDATED master bath features a beveled glass mirror, granite counters, newer dual basins, gorgeous designer faucets, a linen closet, a jacuzzi tub & walk-in shower! Two spacious bedrooms near the family room have cathedral ceilings, built-in desks, ceiling fans & share a spotless updated full bath with tub/shower combo! Bedroom 4 at the rear of the home has its own tastefully appointed full bath with walk-in shower that doubles as a pool bath! The laundry room features front load washer & dryer on pedestals with built-in sink & overhead cabinet storage. Dine al fresco year ‘round in the 28 x 40' covered & screened lanai with a SPARKLING HEATED POOL & CUSTOM OUTDOOR KITCHEN complete with STAINLESS grill/rotisserie, side burner, wet bar with instant hot water, exhaust hood trimmed in stone & a built-in refrigerator! The 3-car garage has a durable epoxy floor & MULTIPLE floor to ceiling built-in STORAGE CLOSETS! Gated Plantation Palms features 18-holes of CHAMPIONSHIP GOLF, a lighted DRIVING RANGE, MINIATURE GOLF for the whole family, MULLIGANS FULL-SERVICE RESTAURANT open 7 days a week & an upscale banquet facility. WALK OR BIKE to the EXPANSIVE LAND O LAKES RECREATION CENTER located next to the community that offers a COMMUNITY POOL, gymnasium, soccer, baseball & softball fields, football, tennis courts, indoor volleyball, a fishing pier & dock, a BMX track & PUBLIC LIBRARY! Plantation Palms is just minutes to the TAMPA PRIME OUTLET MALL, upscale WIREGRASS MALL, THE GROVE entertainment complex, PUBLIX, numerous restaurants, shops, childcare, medical facilities with easy access to I-275, the Vets X-way, New Tampa, Wesley Chapel & just 30 min north of Tampa International & downtown Tampa! Top-rated schools!! No CDD FEES- Low HOA fees!
Location
State FL
County Pasco
Community Plantation Palms Ph 04A
Zoning MPUD
Rooms
Other Rooms Den/Library/Office, Family Room, Great Room, Inside Utility
Interior
Interior Features Ceiling Fans(s), Eat-in Kitchen, High Ceilings, Kitchen/Family Room Combo, Living Room/Dining Room Combo, Master Bedroom Main Floor, Open Floorplan, Solid Wood Cabinets, Split Bedroom, Stone Counters, Walk-In Closet(s), Window Treatments
Heating Central, Electric
Cooling Central Air
Flooring Carpet, Ceramic Tile, Tile
Furnishings Negotiable
Fireplace false
Appliance Built-In Oven, Cooktop, Dishwasher, Disposal, Dryer, Electric Water Heater, Kitchen Reverse Osmosis System, Microwave, Refrigerator, Washer, Water Softener, Wine Refrigerator
Laundry Inside, Laundry Room
Exterior
Exterior Feature Irrigation System, Lighting, Outdoor Kitchen, Private Mailbox, Rain Gutters, Sidewalk, Sliding Doors, Sprinkler Metered
Parking Features Electric Vehicle Charging Station(s), Garage Door Opener, Oversized
Garage Spaces 3.0
Pool Gunite, Heated, In Ground, Lighting, Pool Sweep, Screen Enclosure
Community Features Deed Restrictions, Gated, Golf Carts OK, Golf, Restaurant, Sidewalks
Utilities Available BB/HS Internet Available, Public, Sprinkler Meter, Street Lights, Underground Utilities
Amenities Available Gated, Golf Course, Vehicle Restrictions
Roof Type Shingle
Porch Covered, Patio, Rear Porch, Screened
Attached Garage true
Garage true
Private Pool Yes
Building
Lot Description In County, Near Golf Course, Oversized Lot, Sidewalk, Private
Story 1
Entry Level One
Foundation Slab
Lot Size Range 1/4 to less than 1/2
Builder Name NOHLCREST
Sewer Public Sewer
Water Public
Architectural Style Contemporary
Structure Type Block, Stucco
New Construction false
Construction Status Financing,Inspections
Schools
Elementary Schools Lake Myrtle Elementary-Po
Middle Schools Charles S. Rushe Middle-Po
High Schools Sunlake High School-Po
Others
Pets Allowed Yes
HOA Fee Include Common Area Taxes, Escrow Reserves Fund, Private Road
Senior Community No
Ownership Fee Simple
Monthly Total Fees $105
Acceptable Financing Cash, Conventional, FHA, VA Loan
Membership Fee Required Required
Listing Terms Cash, Conventional, FHA, VA Loan
Special Listing Condition None
Read Less Info
Want to know what your home might be worth? Contact us for a FREE valuation!

Our team is ready to help you sell your home for the highest possible price ASAP

© 2025 My Florida Regional MLS DBA Stellar MLS. All Rights Reserved.
Bought with FUTURE HOME REALTY INC
"My job is to find and attract mastery-based agents to the office, protect the culture, and make sure everyone is happy! "
1173 N Shepard Creek Pkwy, Farmington, UT, 84025, United States






