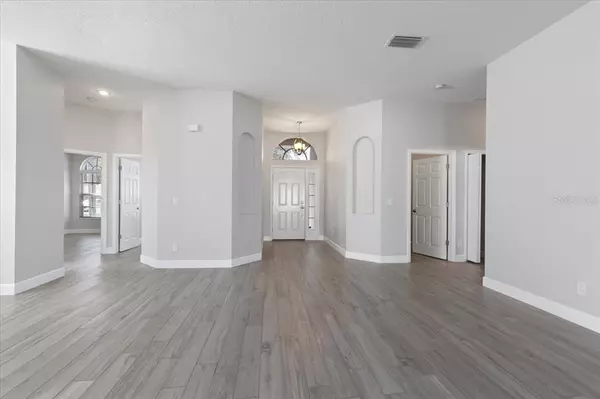$550,000
$550,000
For more information regarding the value of a property, please contact us for a free consultation.
4 Beds
2 Baths
2,253 SqFt
SOLD DATE : 12/02/2022
Key Details
Sold Price $550,000
Property Type Single Family Home
Sub Type Single Family Residence
Listing Status Sold
Purchase Type For Sale
Square Footage 2,253 sqft
Price per Sqft $244
Subdivision Lakes At Northwood Ph 03B
MLS Listing ID T3407060
Sold Date 12/02/22
Bedrooms 4
Full Baths 2
Construction Status Inspections
HOA Fees $31
HOA Y/N Yes
Originating Board Stellar MLS
Year Built 2002
Annual Tax Amount $3,090
Lot Size 7,840 Sqft
Acres 0.18
Property Description
Welcome home! This lovingly maintained and tastefully updated home is situated in the highly sought-after community of The Lakes at Northwood. Gaze upon the pristine front lawn and 3-car garage that so elegantly compliments the bay windows, new roof and gutters (2020). This stunning home features a split floor-plan with 4 bedrooms and 2 bathrooms. The guest bathroom has been completely renovated with modern upgrades. Be sure to note the recessed lighting in the primary bedroom as well as all of the brand new light fixtures throughout the home which shine down on beautiful, wood-like tile floors. The primary suite offers all of the essentials: walk-in closet, dual sinks, a garden tub and oversized shower. Are you the chef in your family? Well hang onto your spatula, because this eat-in kitchen has been completely remodeled with top-to-bottom wood cabinets and quartz countertops (matching all of the windowsills) and all of the lovely stainless steel appliances do convey with the property. All door handles and hinges are brand new as well as the pine baseboards installed throughout the house. The wet bar that once separated the dining room from the living room has been removed, opening up the space much more. Are you a movie buff? Grab some popcorn and head into the family room for the projector and large screen! Movie theaters are a thing of the past! If you'd rather spend time outside, you'll appreciate the L-shaped lanai overlooking the backyard (which is completely fenced in). I haven't even mentioned the awesome workspace in the garage and smart features throughout this property, but I think it's time you come check those out for yourself. This gem will not last long!
Location
State FL
County Pasco
Community Lakes At Northwood Ph 03B
Zoning MPUD
Rooms
Other Rooms Formal Dining Room Separate, Formal Living Room Separate
Interior
Interior Features Ceiling Fans(s), Crown Molding, Eat-in Kitchen, Open Floorplan, Smart Home, Solid Wood Cabinets, Thermostat, Walk-In Closet(s), Window Treatments
Heating Electric, Exhaust Fan, Natural Gas
Cooling Central Air
Flooring Tile
Fireplace false
Appliance Dishwasher, Disposal, Dryer, Electric Water Heater, Microwave, Range, Refrigerator, Washer, Water Softener
Laundry Laundry Room
Exterior
Exterior Feature Irrigation System, Private Mailbox, Rain Gutters, Sidewalk, Sprinkler Metered, Storage
Parking Features Driveway, Garage Door Opener, Workshop in Garage
Garage Spaces 3.0
Fence Fenced, Vinyl
Community Features Deed Restrictions, Park, Playground, Tennis Courts
Utilities Available BB/HS Internet Available, Cable Available, Electricity Connected, Natural Gas Available, Public, Sprinkler Meter, Sprinkler Recycled, Water Connected
Amenities Available Basketball Court, Park, Playground, Tennis Court(s)
Roof Type Shingle
Porch Rear Porch, Screened
Attached Garage true
Garage true
Private Pool No
Building
Lot Description Paved
Story 1
Entry Level One
Foundation Slab
Lot Size Range 0 to less than 1/4
Sewer Public Sewer
Water Public
Architectural Style Florida
Structure Type Block, Concrete, Stucco
New Construction false
Construction Status Inspections
Schools
Elementary Schools Sand Pine Elementary-Po
Middle Schools John Long Middle-Po
High Schools Wiregrass Ranch High-Po
Others
Pets Allowed Breed Restrictions
HOA Fee Include Maintenance Grounds
Senior Community No
Pet Size Medium (36-60 Lbs.)
Ownership Fee Simple
Monthly Total Fees $62
Acceptable Financing Cash, Conventional, FHA, VA Loan
Membership Fee Required Required
Listing Terms Cash, Conventional, FHA, VA Loan
Num of Pet 4
Special Listing Condition None
Read Less Info
Want to know what your home might be worth? Contact us for a FREE valuation!

Our team is ready to help you sell your home for the highest possible price ASAP

© 2025 My Florida Regional MLS DBA Stellar MLS. All Rights Reserved.
Bought with FLORIDA EXECUTIVE REALTY
"My job is to find and attract mastery-based agents to the office, protect the culture, and make sure everyone is happy! "
1173 N Shepard Creek Pkwy, Farmington, UT, 84025, United States






