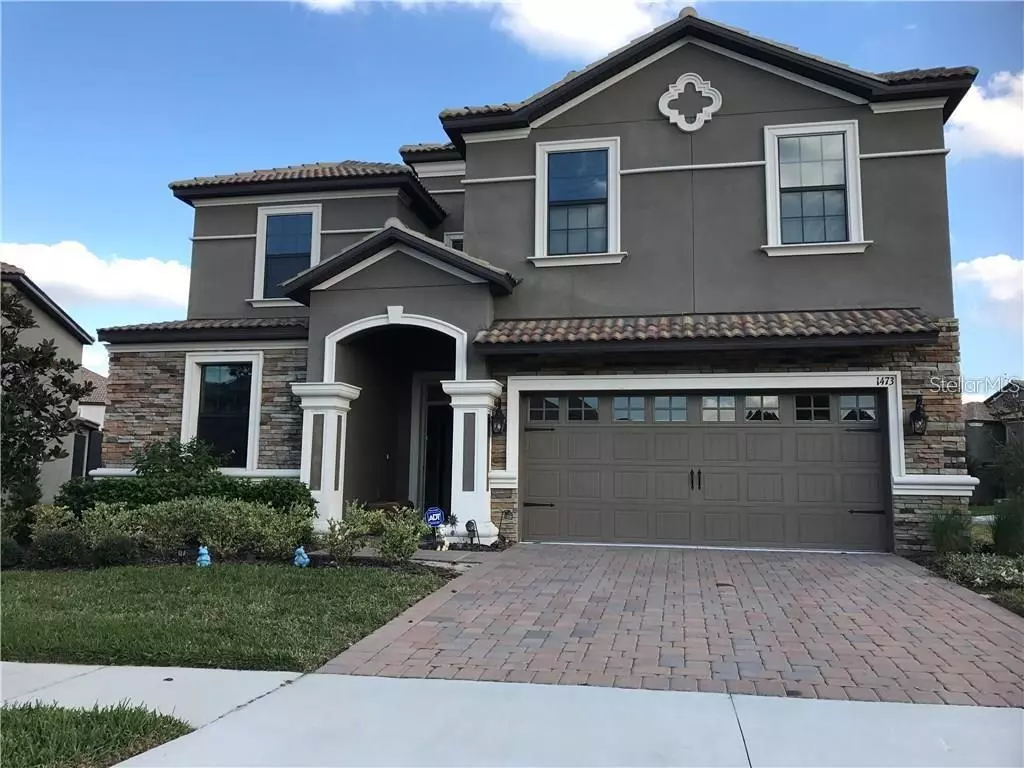$670,000
$750,000
10.7%For more information regarding the value of a property, please contact us for a free consultation.
8 Beds
5 Baths
3,909 SqFt
SOLD DATE : 12/13/2022
Key Details
Sold Price $670,000
Property Type Single Family Home
Sub Type Single Family Residence
Listing Status Sold
Purchase Type For Sale
Square Footage 3,909 sqft
Price per Sqft $171
Subdivision Stoneybrook South Ph 1 Rep
MLS Listing ID O6051514
Sold Date 12/13/22
Bedrooms 8
Full Baths 5
Construction Status Inspections
HOA Fees $395/mo
HOA Y/N Yes
Originating Board Stellar MLS
Year Built 2014
Annual Tax Amount $8,234
Lot Size 0.300 Acres
Acres 0.3
Property Description
PRICE REDUCED TO SELL FAST! OWNER MOTIVATED! BRING US AN OFFER! Own a slice of heaven in the desirable gated community of Champions Gate Resort. Enjoy all the amenities this community has to offer, including restaurants, movie theater, tennis courts, volley ball courts, golf course, lazy river and much more! Home comes FULLY FURNISHED! yes, this includes all TV's, stainless steal appliances, furniture..even the pool table in the media room! Located on a corner lot, this home has the potential to be a money making machine! leased it as a vacation rental, giving great positive cash flow to all investors. Schedule your showing today and submit your offer. Paradise awaits!
Location
State FL
County Osceola
Community Stoneybrook South Ph 1 Rep
Zoning R3
Rooms
Other Rooms Bonus Room, Loft, Storage Rooms
Interior
Interior Features Ceiling Fans(s), Master Bedroom Main Floor, Open Floorplan, Skylight(s), Walk-In Closet(s)
Heating Central
Cooling Central Air
Flooring Ceramic Tile
Furnishings Furnished
Fireplace false
Appliance Dishwasher, Disposal, Dryer, Electric Water Heater, Microwave, Range, Refrigerator, Washer
Laundry Inside
Exterior
Exterior Feature Irrigation System
Garage Spaces 2.0
Pool In Ground
Community Features Deed Restrictions, Gated, Golf, Park, Pool, Tennis Courts
Utilities Available Public
Amenities Available Gated, Park, Recreation Facilities, Security, Tennis Court(s)
Roof Type Tile
Porch Covered, Deck, Patio, Porch, Screened
Attached Garage true
Garage true
Private Pool Yes
Building
Lot Description Corner Lot
Entry Level Two
Foundation Slab
Lot Size Range 1/4 to less than 1/2
Sewer Private Sewer
Water Private
Structure Type Block
New Construction false
Construction Status Inspections
Schools
Elementary Schools Deerwood Elem (Osceola Cty)
Middle Schools Discovery Intermediate
High Schools Poinciana High School
Others
Pets Allowed Yes
Senior Community No
Ownership Fee Simple
Monthly Total Fees $451
Acceptable Financing Cash, Conventional
Membership Fee Required Required
Listing Terms Cash, Conventional
Special Listing Condition None
Read Less Info
Want to know what your home might be worth? Contact us for a FREE valuation!

Our team is ready to help you sell your home for the highest possible price ASAP

© 2025 My Florida Regional MLS DBA Stellar MLS. All Rights Reserved.
Bought with GOLDEN KEY REAL ESTATE SOLUTIONS LLC
"My job is to find and attract mastery-based agents to the office, protect the culture, and make sure everyone is happy! "
1173 N Shepard Creek Pkwy, Farmington, UT, 84025, United States






