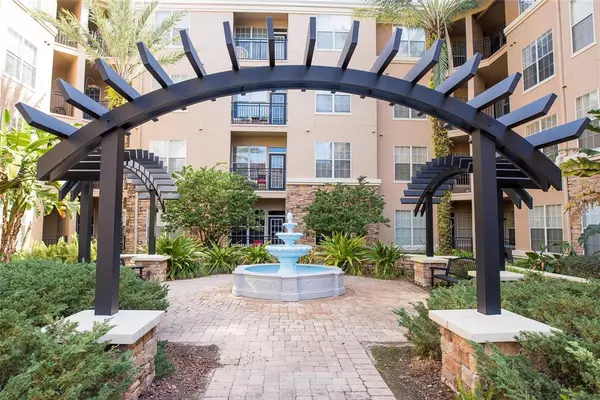$350,000
$369,900
5.4%For more information regarding the value of a property, please contact us for a free consultation.
2 Beds
2 Baths
1,215 SqFt
SOLD DATE : 12/09/2022
Key Details
Sold Price $350,000
Property Type Condo
Sub Type Condominium
Listing Status Sold
Purchase Type For Sale
Square Footage 1,215 sqft
Price per Sqft $288
Subdivision Villa Sonoma At International
MLS Listing ID T3406719
Sold Date 12/09/22
Bedrooms 2
Full Baths 2
Construction Status Inspections
HOA Fees $510/mo
HOA Y/N Yes
Originating Board Stellar MLS
Year Built 2001
Annual Tax Amount $3,561
Property Description
Gorgeous updated 2/2 + LOFT condo in the booming Westshore district ready for its new owners! This tastefully renovated home is move in ready with plenty of space to live and work from home. Walking in you'll find a nice eat in space with custom built-ins and a secret storage area. The kitchen is open and inviting with glass cabinets, quartz counters, and stainless appliances. Laminate flooring throughout all living areas and bedrooms. You will love all the natural light that the French doors and large windows provide in this two story beauty. Custom closets in the master bedroom offer plenty of storage as well as the built in cabinet below the stairs. Additional updates include tankless water heater (2019), newer AC unit (2017), and new paint throughout. This unit comes with two assigned parking spaces in the secured garage. Minutes from Tampa Airport, International Mall, restaurants, beaches, Raymond James Stadium and more.
Location
State FL
County Hillsborough
Community Villa Sonoma At International
Zoning PD
Interior
Interior Features Built-in Features, Ceiling Fans(s), Kitchen/Family Room Combo, Open Floorplan, Stone Counters, Thermostat, Vaulted Ceiling(s), Walk-In Closet(s), Window Treatments
Heating Central
Cooling Central Air
Flooring Ceramic Tile, Laminate
Fireplace false
Appliance Dishwasher, Disposal, Dryer, Electric Water Heater, Microwave, Range, Refrigerator, Washer
Exterior
Exterior Feature French Doors
Garage Spaces 2.0
Community Features Buyer Approval Required, Fitness Center, Pool
Utilities Available BB/HS Internet Available, Public
Roof Type Shingle
Attached Garage true
Garage true
Private Pool No
Building
Story 2
Entry Level Two
Foundation Slab
Sewer Public Sewer
Water Public
Structure Type Stucco, Wood Frame
New Construction false
Construction Status Inspections
Schools
Elementary Schools Dickenson-Hb
Middle Schools Pierce-Hb
High Schools Jefferson
Others
Pets Allowed Number Limit, Size Limit, Yes
HOA Fee Include Pool, Escrow Reserves Fund, Insurance, Maintenance Structure, Maintenance Grounds, Management, Sewer, Trash
Senior Community No
Pet Size Small (16-35 Lbs.)
Ownership Condominium
Monthly Total Fees $510
Acceptable Financing Cash, Conventional
Membership Fee Required Required
Listing Terms Cash, Conventional
Num of Pet 1
Special Listing Condition None
Read Less Info
Want to know what your home might be worth? Contact us for a FREE valuation!

Our team is ready to help you sell your home for the highest possible price ASAP

© 2025 My Florida Regional MLS DBA Stellar MLS. All Rights Reserved.
Bought with SIGNATURE PREMIER PROPERTIES LLC
"My job is to find and attract mastery-based agents to the office, protect the culture, and make sure everyone is happy! "
1173 N Shepard Creek Pkwy, Farmington, UT, 84025, United States






