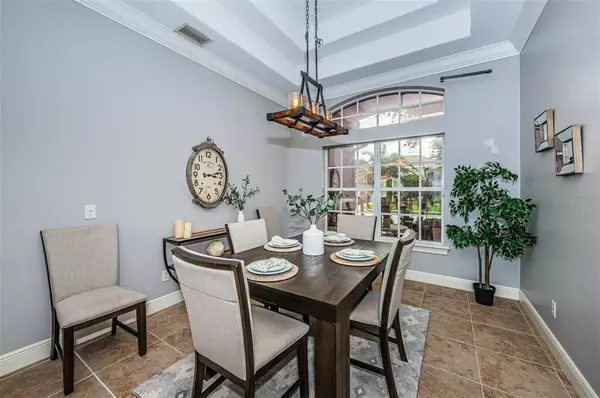$670,000
$699,900
4.3%For more information regarding the value of a property, please contact us for a free consultation.
4 Beds
4 Baths
2,981 SqFt
SOLD DATE : 12/15/2022
Key Details
Sold Price $670,000
Property Type Single Family Home
Sub Type Single Family Residence
Listing Status Sold
Purchase Type For Sale
Square Footage 2,981 sqft
Price per Sqft $224
Subdivision Champions Club
MLS Listing ID W7846756
Sold Date 12/15/22
Bedrooms 4
Full Baths 4
Construction Status Inspections
HOA Fees $281/qua
HOA Y/N Yes
Originating Board Stellar MLS
Year Built 2005
Annual Tax Amount $7,798
Lot Size 10,890 Sqft
Acres 0.25
Property Description
Buyers financing fell through. Unbelievable Price for this golf course home located on the 14th hole in the exclusive Champions Club Community. The sellers are moving across country for their job, so this opportunity is your gain! Very private oversized pool and patio area with separate lounging, sunning and dining areas. Open and Spacious floor plan with 4 bedrooms and 4 full baths. 3 bedrooms and 3 baths are located on the main floor, A large 4th bedroom, full bath and large walk-in closet upstairs along with a spectacular view of the golf course. The home has been beautifully maintained with a new roof, A/C, interior and exterior paint and a re-surfaced pool. Nothing left to do but move in and enjoy all of the fabulous amenities that the Champions Club has to offer like a spectacular clubhouse, gym, tennis courts and pool. Conveniently located close to A RATED SCHOOLS, shopping and airport.
Location
State FL
County Pasco
Community Champions Club
Zoning MPUD
Rooms
Other Rooms Bonus Room, Family Room, Formal Dining Room Separate, Formal Living Room Separate, Great Room, Inside Utility
Interior
Interior Features Ceiling Fans(s), Coffered Ceiling(s), Crown Molding, Eat-in Kitchen, Open Floorplan, Walk-In Closet(s)
Heating Central
Cooling Central Air
Flooring Carpet, Tile
Fireplace false
Appliance Dishwasher, Microwave, Range, Refrigerator
Exterior
Exterior Feature Lighting, Sidewalk, Sliding Doors
Garage Spaces 3.0
Pool In Ground, Screen Enclosure
Community Features Deed Restrictions, Fitness Center, Gated, Pool, Tennis Courts
Utilities Available Electricity Connected, Natural Gas Connected, Sewer Connected
View Golf Course
Roof Type Shingle
Attached Garage true
Garage true
Private Pool Yes
Building
Story 2
Entry Level Two
Foundation Slab
Lot Size Range 1/4 to less than 1/2
Sewer Public Sewer
Water Public
Structure Type Wood Frame
New Construction false
Construction Status Inspections
Schools
Elementary Schools Trinity Elementary-Po
Middle Schools Seven Springs Middle-Po
High Schools J.W. Mitchell High-Po
Others
Pets Allowed Yes
Senior Community No
Ownership Fee Simple
Monthly Total Fees $281
Acceptable Financing Cash, Conventional, VA Loan
Membership Fee Required Required
Listing Terms Cash, Conventional, VA Loan
Special Listing Condition None
Read Less Info
Want to know what your home might be worth? Contact us for a FREE valuation!

Our team is ready to help you sell your home for the highest possible price ASAP

© 2025 My Florida Regional MLS DBA Stellar MLS. All Rights Reserved.
Bought with PREFERRED SHORE
"My job is to find and attract mastery-based agents to the office, protect the culture, and make sure everyone is happy! "
1173 N Shepard Creek Pkwy, Farmington, UT, 84025, United States






