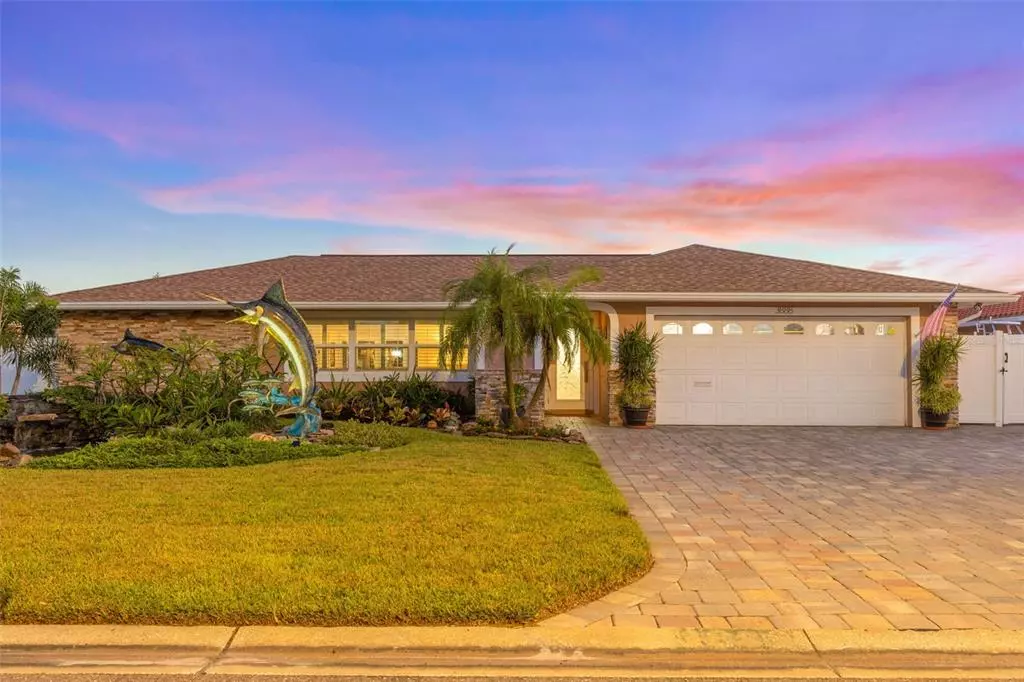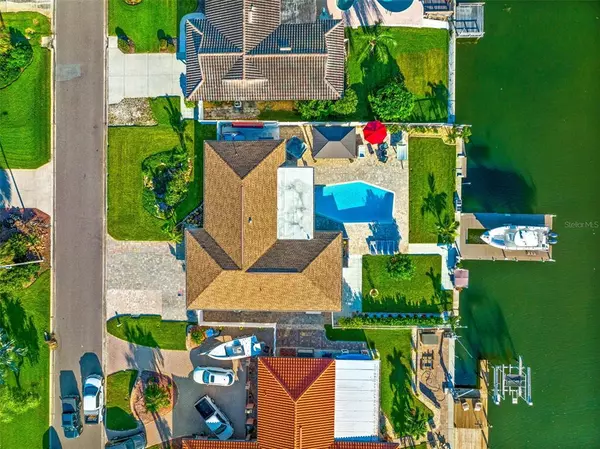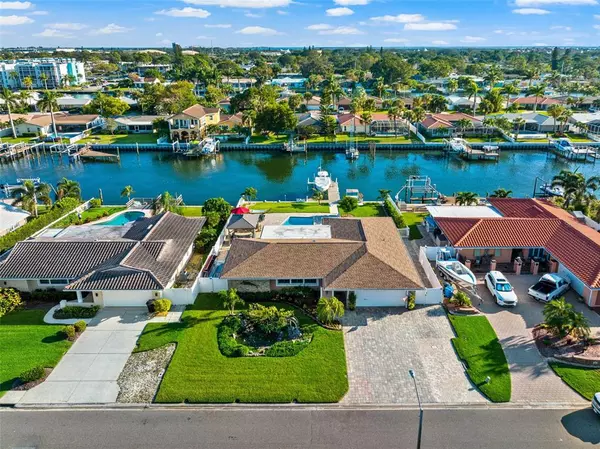$1,470,000
$1,498,000
1.9%For more information regarding the value of a property, please contact us for a free consultation.
3 Beds
2 Baths
1,810 SqFt
SOLD DATE : 12/19/2022
Key Details
Sold Price $1,470,000
Property Type Single Family Home
Sub Type Single Family Residence
Listing Status Sold
Purchase Type For Sale
Square Footage 1,810 sqft
Price per Sqft $812
Subdivision Maximo Moorings
MLS Listing ID U8179270
Sold Date 12/19/22
Bedrooms 3
Full Baths 2
Construction Status Inspections
HOA Fees $3/ann
HOA Y/N Yes
Originating Board Stellar MLS
Year Built 1971
Annual Tax Amount $8,306
Lot Size 10,454 Sqft
Acres 0.24
Lot Dimensions 80x127
Property Description
Welcome to Paradise! This waterfront oasis is considered by most to be Florida living at its finest! Updated and impeccably maintained; this 3bed/2bath pool home sits on a protected wide canal with deep sailboat waters less than 10mins to the Gulf of Mexico. From the moment you arrive, you are welcomed by the tail-walking marlin and meticulously maintained landscape. Upon entering the home you will notice the open split floor plan which allows for easy entertaining. The hurricane impact windows and doors offer inviting views of the pool and waterfront from many living spaces within the home. Create memorable moments in the spacious kitchen featuring: large island, stainless appliances, upgraded granite countertops, and soft-close solid wood cabinetry. The primary suite offers upgraded features including custom walk-in closet, updated bathroom, plantation shutters and french doors leading out to your oasis. Your oasis entails a beautiful oversized pool with brick paver deck, custom outdoor kitchen, fish cleaning station, landscape lighting, covered patio space and a NO PROFILE 30K lb Lift/ Dock. This home is in a PRIME location as it is 5 minutes to Downtown St. Pete, 5 minutes to St. Pete Beach, 30 minutes to Sarasota and 25 minutes to Tampa International Airport (TIA). Don't wait, it will be too late!
Location
State FL
County Pinellas
Community Maximo Moorings
Direction S
Rooms
Other Rooms Attic
Interior
Interior Features Ceiling Fans(s), Crown Molding, Eat-in Kitchen, Living Room/Dining Room Combo, Master Bedroom Main Floor, Open Floorplan, Solid Surface Counters, Solid Wood Cabinets, Split Bedroom, Walk-In Closet(s)
Heating Central
Cooling Central Air
Flooring Tile
Fireplace false
Appliance Dishwasher, Disposal, Microwave, Range, Range Hood, Refrigerator
Exterior
Exterior Feature Fence, Irrigation System, Lighting, Outdoor Kitchen, Rain Gutters
Garage Spaces 2.0
Pool Deck, In Ground
Utilities Available Cable Available, Cable Connected, Electricity Available, Electricity Connected, Fiber Optics, Fire Hydrant
View Water
Roof Type Shingle
Attached Garage true
Garage true
Private Pool Yes
Building
Lot Description City Limits, Paved
Story 1
Entry Level One
Foundation Slab
Lot Size Range 0 to less than 1/4
Sewer Public Sewer
Water Public
Structure Type Block, Stucco
New Construction false
Construction Status Inspections
Others
Pets Allowed Yes
Senior Community No
Ownership Fee Simple
Monthly Total Fees $3
Acceptable Financing Cash, Conventional, VA Loan
Membership Fee Required Optional
Listing Terms Cash, Conventional, VA Loan
Special Listing Condition None
Read Less Info
Want to know what your home might be worth? Contact us for a FREE valuation!

Our team is ready to help you sell your home for the highest possible price ASAP

© 2025 My Florida Regional MLS DBA Stellar MLS. All Rights Reserved.
Bought with COASTAL PROPERTIES GROUP
"My job is to find and attract mastery-based agents to the office, protect the culture, and make sure everyone is happy! "
1173 N Shepard Creek Pkwy, Farmington, UT, 84025, United States






