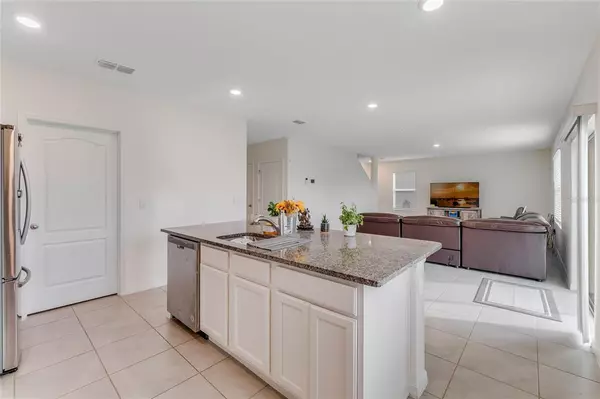$409,200
$422,500
3.1%For more information regarding the value of a property, please contact us for a free consultation.
4 Beds
3 Baths
2,450 SqFt
SOLD DATE : 12/19/2022
Key Details
Sold Price $409,200
Property Type Single Family Home
Sub Type Single Family Residence
Listing Status Sold
Purchase Type For Sale
Square Footage 2,450 sqft
Price per Sqft $167
Subdivision Holly Estates
MLS Listing ID O6066558
Sold Date 12/19/22
Bedrooms 4
Full Baths 2
Half Baths 1
Construction Status Inspections
HOA Fees $69/mo
HOA Y/N Yes
Originating Board Stellar MLS
Year Built 2021
Annual Tax Amount $966
Lot Size 6,534 Sqft
Acres 0.15
Property Description
This gorgeous NEWLY BUILT (2021) 4BD/2.5BA home in the charming Holly Estates community in Mount Dora is ready for its new owner! The light & bright OPEN FLOOR PLAN with WATER VIEWS, walking distance to the community POOL, low maintenance TILE FLOORS throughout, and large bedrooms offers the perfect foundation for you to make it your own! The curb appeal starts from the moment you pull in the driveway and make your way to the COVERED front porch - a perfect place to enjoy a cup of coffee in the morning! Start your tour in the FLEX SPACE off the foyer where you can have a formal living or dining space, home office or anything else you might need! Follow the natural flow into the open living room and kitchen, a perfect gathering space. The family chef will appreciate this well appointed kitchen offering STAINLESS APPLIANCES, GRANITE COUNTERTOPS, WALK-IN PANTRY, ample storage and an ISLAND with BREAKFAST BAR seating overlooking the living area and sliding glass doors for easy access to the backyard! Your main floor also delivers a convenient half bath! Head upstairs to check out the bedrooms but stop first in your large PRIMARY SUITE with twin windows that let the natural light pour in, a WALK-IN CLOSET and private EN-SUITE BATH featuring an extended DUAL SINK VANITY and oversized shower! THREE additional bedrooms share the second full bath with another dual sink vanity and your laundry room is also upstairs! Head outside to enjoy the luscious green space with great views of Lake Fanny! Holly Estates is a quiet, friendly community convenient to shopping, dining, parks and anything else you might need. Just minutes from Downtown, as well as Lake Dora and the Harris Chain of Lakes for a day out on the water! Conveniently located with easy access to Hwy's 441 & 46. There is so much to love about Crimson Clover Dr, call today and schedule a private tour of your new HOME SWEET HOME!
Location
State FL
County Orange
Community Holly Estates
Zoning P-D
Interior
Interior Features Ceiling Fans(s), Eat-in Kitchen, High Ceilings, Open Floorplan, Solid Wood Cabinets, Stone Counters, Walk-In Closet(s)
Heating Electric
Cooling Central Air
Flooring Carpet, Tile
Fireplace false
Appliance Dishwasher, Microwave, Range
Exterior
Exterior Feature Irrigation System, Sidewalk
Parking Features Driveway
Garage Spaces 2.0
Community Features Deed Restrictions, Pool, Sidewalks
Utilities Available BB/HS Internet Available, Cable Available, Electricity Available
View Y/N 1
Roof Type Shingle
Porch Patio
Attached Garage true
Garage true
Private Pool No
Building
Entry Level Two
Foundation Slab
Lot Size Range 0 to less than 1/4
Sewer Public Sewer
Water Public
Structure Type Block, Stucco
New Construction false
Construction Status Inspections
Schools
Elementary Schools Zellwood Elem
Middle Schools Wolf Lake Middle
High Schools Apopka High
Others
Pets Allowed Yes
HOA Fee Include Pool, Maintenance Grounds
Senior Community No
Ownership Fee Simple
Monthly Total Fees $69
Acceptable Financing Cash, Conventional, FHA, VA Loan
Membership Fee Required Required
Listing Terms Cash, Conventional, FHA, VA Loan
Special Listing Condition None
Read Less Info
Want to know what your home might be worth? Contact us for a FREE valuation!

Our team is ready to help you sell your home for the highest possible price ASAP

© 2025 My Florida Regional MLS DBA Stellar MLS. All Rights Reserved.
Bought with EXP REALTY LLC
"My job is to find and attract mastery-based agents to the office, protect the culture, and make sure everyone is happy! "
1173 N Shepard Creek Pkwy, Farmington, UT, 84025, United States






