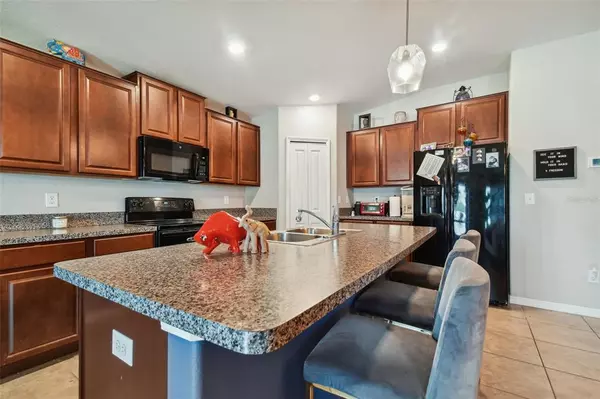$350,000
$362,000
3.3%For more information regarding the value of a property, please contact us for a free consultation.
4 Beds
2 Baths
1,936 SqFt
SOLD DATE : 12/22/2022
Key Details
Sold Price $350,000
Property Type Single Family Home
Sub Type Single Family Residence
Listing Status Sold
Purchase Type For Sale
Square Footage 1,936 sqft
Price per Sqft $180
Subdivision Carlton Lakes West Ph 1 &
MLS Listing ID U8179109
Sold Date 12/22/22
Bedrooms 4
Full Baths 2
Construction Status Inspections
HOA Fees $5/ann
HOA Y/N Yes
Originating Board Stellar MLS
Year Built 2018
Annual Tax Amount $5,533
Lot Size 6,098 Sqft
Acres 0.14
Lot Dimensions 51.04x120
Property Description
SELLER IS OFFERING A $5000 INCENTIVE TO BUYER TO BUY DOWN YOUR INTEREST RATE!!!Aggressively prices for quick sale and well under recent comparable sales !! New owner can look forward to instant equity! This 4 Bedroom 2 Bath home is move in ready. Built by Lennar in 2018, this gorgeous neighborhood is full of amenities to include resort style pool, parks, clubhouse, and fitness center. The home has no neighbors on the back side and a common area across the street in the front. As you walk in this split floor plan, you have three bedrooms and a bathroom to the right. As you continue towards the open concept kitchen and living room area there is lots of space to include a dining room. There are many double paned windows and a set of sliding glass doors that allow a lot of natural sunlight throughout the home. The kitchen has plenty of cabinets with a walk in pantry and a large island so you won't have any lack of counter space or storage. All this with LOW HOA of only $65 per year since CCD is included in your annual taxes. The area is close to MacDill AFB, Tampa International Airport, Manatee Viewing Center at Apollo Beach and several area State Parks and restaurants. This home will not last long so schedule your tour today!
Location
State FL
County Hillsborough
Community Carlton Lakes West Ph 1 &
Zoning PD
Interior
Interior Features Stone Counters, Thermostat
Heating Heat Pump
Cooling Central Air
Flooring Carpet, Laminate, Tile
Fireplace false
Appliance Dishwasher, Disposal, Dryer, Microwave, Refrigerator, Washer
Exterior
Exterior Feature Sidewalk, Sliding Doors
Garage Spaces 2.0
Utilities Available Cable Connected, Electricity Connected, Sewer Connected, Water Connected
View Trees/Woods
Roof Type Shingle
Attached Garage true
Garage true
Private Pool No
Building
Story 1
Entry Level One
Foundation Slab
Lot Size Range 0 to less than 1/4
Builder Name Lennar
Sewer Public Sewer
Water None
Structure Type Block
New Construction false
Construction Status Inspections
Others
Pets Allowed Yes
Senior Community No
Ownership Fee Simple
Monthly Total Fees $5
Acceptable Financing Cash, Conventional, FHA, VA Loan
Membership Fee Required Required
Listing Terms Cash, Conventional, FHA, VA Loan
Special Listing Condition None
Read Less Info
Want to know what your home might be worth? Contact us for a FREE valuation!

Our team is ready to help you sell your home for the highest possible price ASAP

© 2025 My Florida Regional MLS DBA Stellar MLS. All Rights Reserved.
Bought with CARRILLO REALTY PA
"My job is to find and attract mastery-based agents to the office, protect the culture, and make sure everyone is happy! "
1173 N Shepard Creek Pkwy, Farmington, UT, 84025, United States






