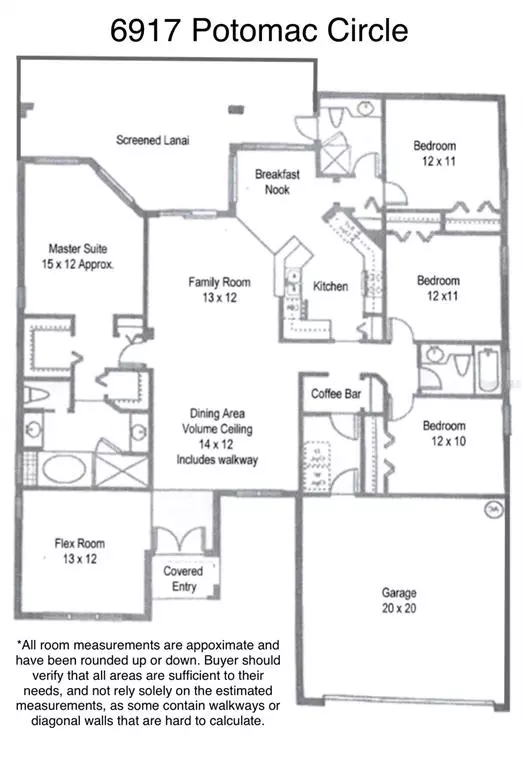$407,000
$415,000
1.9%For more information regarding the value of a property, please contact us for a free consultation.
4 Beds
3 Baths
2,051 SqFt
SOLD DATE : 12/23/2022
Key Details
Sold Price $407,000
Property Type Single Family Home
Sub Type Single Family Residence
Listing Status Sold
Purchase Type For Sale
Square Footage 2,051 sqft
Price per Sqft $198
Subdivision Lake St Charles Unit 1
MLS Listing ID T3411537
Sold Date 12/23/22
Bedrooms 4
Full Baths 3
Construction Status Appraisal,Financing,Inspections
HOA Y/N No
Originating Board Stellar MLS
Year Built 1997
Annual Tax Amount $5,418
Lot Size 7,405 Sqft
Acres 0.17
Lot Dimensions 60x122
Property Description
Fabulous Lake St. Charles 4-bedroom, 3-full bathroom home, PLUS an office/study/bonus. You'll love this property. The 4-way split floorplan delivers great function as well as privacy, and has multiple outdoor entertaining (or relaxation!) areas too.
As soon as you enter the double front doors you're greeted by a beautiful study/bonus to your left with a large picture window and custom carpentry, and your Great Room straight ahead with 11' ceilings, natural light and a great flow.
There's a large dining space at the front with a view overlooking the outdoor bistro-alcove and lush greenery.
The kitchen and all 3 bathrooms have been updated. The living room has a rich wood accent wall, built in shelving, volume ceilings, and sliders to the large screened lanai.
The kitchen has also has a breakfast nook overlooking the lanai, and has been remodeled with granite, recessed lighting, abundant & thoughtfully-configured cabinetry: custom pull-out shelving in the 1st pantry, soft-close drawers, garbage/recycling bin, lazy Susan maximizing the corner cabinet use, AND a coffee bar area with more cabinets, plus a 2nd closet pantry just adjacent.
The En Suite Master features an accent wall, two walk-in closets, a linen closet, and a beautifully modernized master bath with separate marble vanities, an open European style walk-in shower, a soaking tub, and water closet with a pocket door.
This home is also carpet-free. The master bedroom, living room, dining room and flex room have rich laminate floors, and the 2nd, 3rd and 4th bedrooms are all bamboo.
The roof, hot water heater and refrigerator were all replaced in 2018. The Arlo security camera, Nest thermostat, Yale digital front door lock and smart sprinkler system, all of which can be operated remotely via wi-fi, remain with the home. The washer, dryer and garage refrigerator are not included. All other appliances stay.
No flood insurance required, and an extremely low HOA fee of just $120/year. The Lake St. Charles community has a 70-acre lake, 2 miles of paved nature paths w/10 exercise stations along the way, Lakefront Clubhouse, huge lap pool, heated spa & covered baby pool. The new bathrooms and dressing area remodeled 2019. 15 acres of outdoor park facilities, soccer/baseball fields, 2 basketball courts, 3 tennis courts, dog park, canoe launch, 2 fishing docks, 2 playgrounds, picnic & grills. AMAZING waterfront playground new in 2021 including a 20' tall climbing structure, a 75' zip line, big kids and little tykes playsets & new bathrooms. Fabulous neighborhood! Winn Dixie is just outside the LSC entrance, and Publix stores are on 301 & Falkenburg and at Bloomingdale and Providence. There are only 2 short stop lights to the entrance of I-75 & Selmon Expressway for a short travel to MacDill AFB, downtown Tampa's Amalie Arena and convention center, Tampa International Airport & shopping. Don't miss this great home in fantastic Lake St. Charles.
Location
State FL
County Hillsborough
Community Lake St Charles Unit 1
Zoning PD
Rooms
Other Rooms Bonus Room, Den/Library/Office, Great Room, Inside Utility, Interior In-Law Suite
Interior
Interior Features Built-in Features, Ceiling Fans(s), Eat-in Kitchen, High Ceilings, Living Room/Dining Room Combo, Master Bedroom Main Floor, Open Floorplan, Smart Home, Split Bedroom, Stone Counters, Vaulted Ceiling(s), Walk-In Closet(s)
Heating Central
Cooling Central Air
Flooring Bamboo, Ceramic Tile, Laminate
Furnishings Unfurnished
Fireplace false
Appliance Dishwasher, Microwave, Range, Refrigerator
Laundry Inside, Laundry Room
Exterior
Exterior Feature Balcony, Garden, Irrigation System, Lighting, Other, Rain Gutters, Sidewalk, Sliding Doors
Parking Features Driveway, Garage Door Opener, Oversized, Parking Pad
Garage Spaces 2.0
Fence Fenced
Pool Other
Community Features Association Recreation - Owned, Clubhouse, Deed Restrictions, Fishing, Lake, Park, Playground, Pool, Sidewalks, Tennis Courts, Waterfront
Utilities Available Public
Amenities Available Basketball Court, Clubhouse, Dock, Fence Restrictions, Lobby Key Required, Other, Park, Playground, Pool, Recreation Facilities, Security, Spa/Hot Tub, Tennis Court(s), Trail(s), Vehicle Restrictions
Roof Type Shingle
Porch Covered, Front Porch, Patio, Porch, Rear Porch, Screened
Attached Garage true
Garage true
Private Pool No
Building
Lot Description Landscaped, Sidewalk
Story 1
Entry Level One
Foundation Slab
Lot Size Range 0 to less than 1/4
Sewer Public Sewer
Water Public
Architectural Style Contemporary, Florida, Traditional
Structure Type Block, Stucco
New Construction false
Construction Status Appraisal,Financing,Inspections
Others
Pets Allowed Breed Restrictions, Number Limit, Yes
HOA Fee Include Pool, Management, Other, Pool, Recreational Facilities
Senior Community No
Ownership Fee Simple
Monthly Total Fees $10
Acceptable Financing Cash, Conventional, FHA, VA Loan
Membership Fee Required Required
Listing Terms Cash, Conventional, FHA, VA Loan
Num of Pet 4
Special Listing Condition None
Read Less Info
Want to know what your home might be worth? Contact us for a FREE valuation!

Our team is ready to help you sell your home for the highest possible price ASAP

© 2025 My Florida Regional MLS DBA Stellar MLS. All Rights Reserved.
Bought with PAIGE WAGNER HOMES REALTY
"My job is to find and attract mastery-based agents to the office, protect the culture, and make sure everyone is happy! "
1173 N Shepard Creek Pkwy, Farmington, UT, 84025, United States






