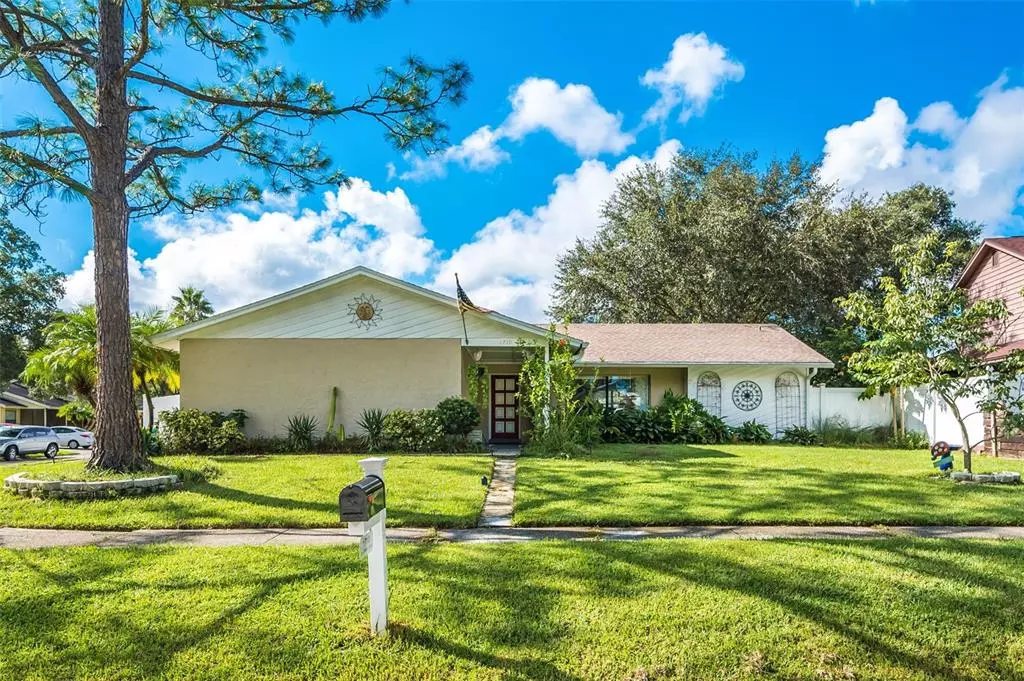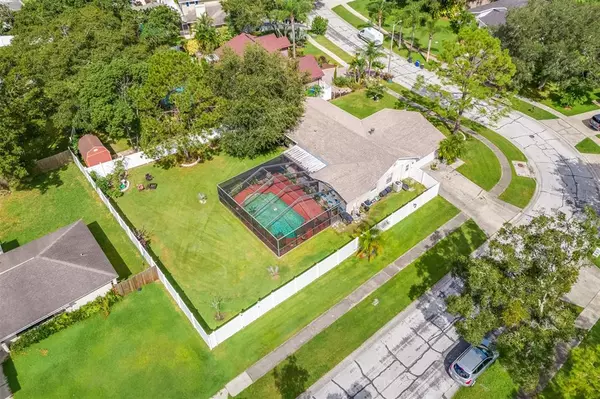$360,000
$359,000
0.3%For more information regarding the value of a property, please contact us for a free consultation.
3 Beds
2 Baths
1,288 SqFt
SOLD DATE : 12/27/2022
Key Details
Sold Price $360,000
Property Type Single Family Home
Sub Type Single Family Residence
Listing Status Sold
Purchase Type For Sale
Square Footage 1,288 sqft
Price per Sqft $279
Subdivision Lakeview Village Sec A Uni
MLS Listing ID T3404228
Sold Date 12/27/22
Bedrooms 3
Full Baths 2
HOA Fees $11/ann
HOA Y/N Yes
Originating Board Stellar MLS
Year Built 1985
Annual Tax Amount $2,850
Lot Size 10,890 Sqft
Acres 0.25
Lot Dimensions 81x133
Property Description
Here is a beautiful North Brandon pool home that has everything you are looking for! This 3-bedroom, 2-bath home sits on a huge, landscaped, corner lot and is ready for your family to start making memories! Entering the front door you will immediately feel at home with lots of natural light filling the large living and dining room with chandelier. The split floor plan then leads you into the family room with cozy fireplace and kitchen which features all wood cabinets and stainless steel refrigerator. Sliding glass doors open up to the spacious backyard oasis which showcases the salt water pool, separate hot tub, accent lighting, fire pit, and hand-painted mural! Thanks to the 1/4 acre lot, there is still plenty of backyard space available for kids to play or to store you boat! This home offers many extras such as an over-sized, 2-car garage, 8' vinyl fence, leaf gutter guards, ceiling fans throughout, water softener system, and separate laundry area with utility tub. Living in the Lakeview Village community means you are conveniently located to the best shopping and restaurants that Brandon has to offer while also being close to several major highways that provide easy access to Downtown Tampa, USF, Lakeland, and much more!
Location
State FL
County Hillsborough
Community Lakeview Village Sec A Uni
Zoning PD
Interior
Interior Features Ceiling Fans(s), Living Room/Dining Room Combo, Solid Wood Cabinets, Split Bedroom, Window Treatments
Heating Central
Cooling Central Air
Flooring Carpet, Laminate
Fireplace false
Appliance Dishwasher, Disposal, Dryer, Range, Refrigerator, Washer
Exterior
Exterior Feature Fence, Rain Gutters
Garage Spaces 2.0
Fence Vinyl
Pool In Ground
Utilities Available Cable Connected, Electricity Connected, Sewer Connected
Roof Type Shingle
Porch Screened
Attached Garage true
Garage true
Private Pool Yes
Building
Lot Description Corner Lot
Story 1
Entry Level One
Foundation Slab
Lot Size Range 1/4 to less than 1/2
Sewer Public Sewer
Water Public
Structure Type Block
New Construction false
Schools
Elementary Schools Limona-Hb
Middle Schools Mclane-Hb
High Schools Brandon-Hb
Others
Pets Allowed Yes
Senior Community No
Ownership Fee Simple
Monthly Total Fees $11
Acceptable Financing Cash, Conventional, FHA, VA Loan
Membership Fee Required Required
Listing Terms Cash, Conventional, FHA, VA Loan
Special Listing Condition None
Read Less Info
Want to know what your home might be worth? Contact us for a FREE valuation!

Our team is ready to help you sell your home for the highest possible price ASAP

© 2025 My Florida Regional MLS DBA Stellar MLS. All Rights Reserved.
Bought with AGILE GROUP REALTY
"My job is to find and attract mastery-based agents to the office, protect the culture, and make sure everyone is happy! "
1173 N Shepard Creek Pkwy, Farmington, UT, 84025, United States






