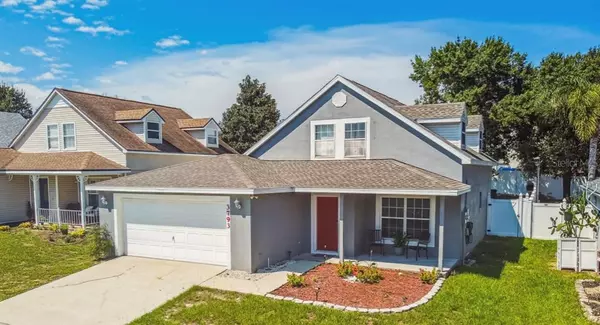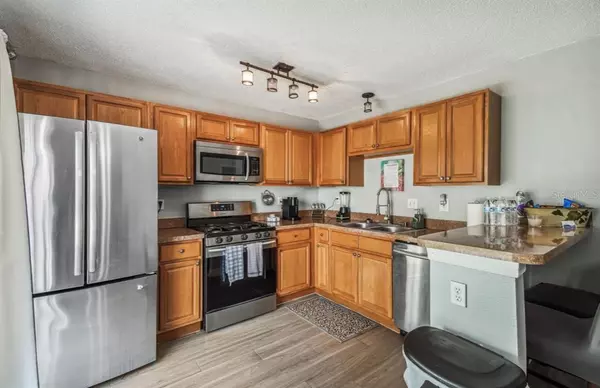$319,900
$324,900
1.5%For more information regarding the value of a property, please contact us for a free consultation.
4 Beds
2 Baths
1,396 SqFt
SOLD DATE : 01/06/2023
Key Details
Sold Price $319,900
Property Type Single Family Home
Sub Type Single Family Residence
Listing Status Sold
Purchase Type For Sale
Square Footage 1,396 sqft
Price per Sqft $229
Subdivision Royal Ridge
MLS Listing ID T3401565
Sold Date 01/06/23
Bedrooms 4
Full Baths 2
HOA Fees $32/qua
HOA Y/N Yes
Originating Board Stellar MLS
Year Built 1996
Annual Tax Amount $2,776
Lot Size 5,662 Sqft
Acres 0.13
Lot Dimensions 50x110
Property Description
Pool home for sale in the Highly Desirable Royal Ridge a Gated Community. This big and beautiful house has 4 Bedrooms and 2 full Bathrooms. Master bedroom and bathroom are on the first floor the other 3 bedrooms and bathroom are located upstairs. New Laminate flooring through out the house and up the stairs. New ceiling fixtures in the Bedrooms and living room. All Appliances are included In the sale of this home. Fully fenced in yard giving you privacy along with an above ground pool. This house is made to entertain friends and family. Back yard is perfect for those summer BBQ'S and family gatherings.New Roof February 2021 and HVAC A/C System completed in 2022. Tankless water heater in the garage. Located to shopping centers,Publix,Target,I-4,Gym's,Hospitals,Disney Theme parks and much more. This model home is going to go fast!! Make your appointment now !!!! ***Seller is offering the buyer 3% towards the buyers closing cost with a full price offer*****
Location
State FL
County Polk
Community Royal Ridge
Interior
Interior Features Ceiling Fans(s)
Heating Central, Electric
Cooling Central Air
Flooring Laminate
Fireplace false
Appliance Dishwasher, Dryer, Microwave, Range, Refrigerator, Washer
Exterior
Exterior Feature Other
Garage Spaces 2.0
Pool Above Ground
Utilities Available Electricity Available
Roof Type Shingle
Attached Garage true
Garage true
Private Pool Yes
Building
Story 2
Entry Level Two
Foundation Slab
Lot Size Range 0 to less than 1/4
Sewer Public Sewer
Water Public
Structure Type Block, Stucco
New Construction false
Others
Pets Allowed Yes
Senior Community No
Ownership Fee Simple
Monthly Total Fees $32
Acceptable Financing Cash, Conventional, FHA, VA Loan
Membership Fee Required Required
Listing Terms Cash, Conventional, FHA, VA Loan
Special Listing Condition None
Read Less Info
Want to know what your home might be worth? Contact us for a FREE valuation!

Our team is ready to help you sell your home for the highest possible price ASAP

© 2025 My Florida Regional MLS DBA Stellar MLS. All Rights Reserved.
Bought with WRA BUSINESS & REAL ESTATE
"My job is to find and attract mastery-based agents to the office, protect the culture, and make sure everyone is happy! "
1173 N Shepard Creek Pkwy, Farmington, UT, 84025, United States






