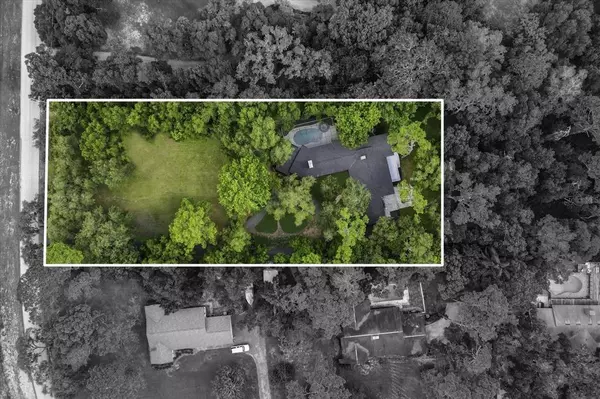$800,000
$849,990
5.9%For more information regarding the value of a property, please contact us for a free consultation.
4 Beds
3 Baths
3,444 SqFt
SOLD DATE : 01/06/2023
Key Details
Sold Price $800,000
Property Type Single Family Home
Sub Type Single Family Residence
Listing Status Sold
Purchase Type For Sale
Square Footage 3,444 sqft
Price per Sqft $232
Subdivision Eichelberger Estates 2
MLS Listing ID O6057299
Sold Date 01/06/23
Bedrooms 4
Full Baths 3
Construction Status Appraisal,Financing,Inspections
HOA Y/N No
Originating Board Stellar MLS
Year Built 1957
Annual Tax Amount $4,911
Lot Size 1.970 Acres
Acres 1.97
Lot Dimensions 150x571
Property Description
One or more photo(s) has been virtually staged. Serenity, peaceful, cozy, charming……these are some of the first words that will enter your mind just as you pull through the private gate to and drive up to this spectacular Eustis home sitting on 2 acres of gorgeous tree covered land. Bask in the natural beauty of this luxuriously updated 3,444 sf POOL home, with 4 bedrooms, 3 ½ baths, 2 car garage as well as an additional massive detached garage. This home has been meticulously rebuilt all the way down to the studs with no corner, nook, or feature left undone. As you step through the front door you will adore the wide open concept floor plan, vinyl wood plank flooring spanning across the entire space, dining room space, and a gorgeous gourmet kitchen with quartz countertops, tall wood cabinets, upgraded appliances, and tons of both natural and ceiling LED lighting. A separate family room with huge brick fireplace, towering wood beams, and brick flooring, looks out onto the pool and screened in patio and creates the most elegant and charming family gathering room or perfect environment to host guests. The main bedroom suite features 2 large walk in closets, private fireplace, and an en-suite bath with large glass shower, separate soaking tub w waterfall feature, a dual vanity, and gorgeous tile floors. The additional bedrooms also feature wood floors and lots of natural light to enjoy. Outdoor space is NOT in short order with the amazing home as you'll love both the custom built wood deck just off the rear of your open living room as well as the massive screen enclosed pool w heated spa. The vast soaring trees surrounding this home give you privacy and seclusion giving you the most peaceful home environment with plenty of space to enjoy. There are a total of 3 garages on this home, an attached 2 car garage, an attached 1 car garage on the rear left w access to the crawl space, and an amazing detached garage designed to fit both an RV AND a boat. The detached garage features 2 rolling doors, full electric and plumbing, and plenty of room for that workshop, garage, or any kind of project you can imagine. Everything in this home has been renovated and upgraded; double pane high-efficiency windows, brand new plumbing throughout, brand new well and upgraded reservoir tank, new electrical, brand new HVAC, lights, fixtures, the list goes on and on. Sitting quietly on just under 2 ACRES of land, the property features a fence across the front along with a private gate. The long tree lined driveway gives you an amazing approach to the home and you and your guests are greeted by a custom built fountain just off the front of the home and giving this home another touch of elegance. Situated in the charming community of Eichelberger Estates and in the heart of Eustis, you will love being surrounded by so much country style beauty while also being only a few minutes drive to shopping, dining, and entertainment, and excellent schools! This gorgeous home is an absolute one of a kind gem and there is certainly nothing else like it out there so be sure to schedule your personal tour to see this home today before its gone.
Location
State FL
County Lake
Community Eichelberger Estates 2
Zoning R-1
Rooms
Other Rooms Bonus Room, Family Room, Great Room, Storage Rooms
Interior
Interior Features Cathedral Ceiling(s), Ceiling Fans(s), Crown Molding, Kitchen/Family Room Combo, Master Bedroom Main Floor, Open Floorplan, Skylight(s), Solid Surface Counters, Split Bedroom, Walk-In Closet(s)
Heating Central, Electric
Cooling Central Air
Flooring Brick, Vinyl, Wood
Fireplaces Type Living Room, Wood Burning
Furnishings Unfurnished
Fireplace true
Appliance Dishwasher, Disposal, Range, Range Hood, Refrigerator
Laundry Inside, Laundry Room
Exterior
Exterior Feature Fence, Storage
Parking Features Garage Door Opener, RV Garage, Workshop in Garage
Garage Spaces 2.0
Fence Chain Link
Pool Gunite, In Ground, Lighting, Pool Sweep, Screen Enclosure
Utilities Available Cable Connected, Electricity Connected
View Trees/Woods
Roof Type Shingle
Porch Deck, Front Porch, Patio, Screened
Attached Garage true
Garage true
Private Pool Yes
Building
Lot Description Oversized Lot
Story 1
Entry Level One
Foundation Crawlspace
Lot Size Range 1 to less than 2
Sewer Septic Tank
Water Well
Architectural Style Traditional
Structure Type Wood Frame
New Construction false
Construction Status Appraisal,Financing,Inspections
Schools
Elementary Schools Eustis Heights Elem
Middle Schools Eustis Middle
High Schools Eustis High School
Others
Pets Allowed Yes
Senior Community No
Ownership Fee Simple
Acceptable Financing Cash, Conventional, VA Loan
Listing Terms Cash, Conventional, VA Loan
Special Listing Condition None
Read Less Info
Want to know what your home might be worth? Contact us for a FREE valuation!

Our team is ready to help you sell your home for the highest possible price ASAP

© 2025 My Florida Regional MLS DBA Stellar MLS. All Rights Reserved.
Bought with EXP REALTY LLC
"My job is to find and attract mastery-based agents to the office, protect the culture, and make sure everyone is happy! "
1173 N Shepard Creek Pkwy, Farmington, UT, 84025, United States






