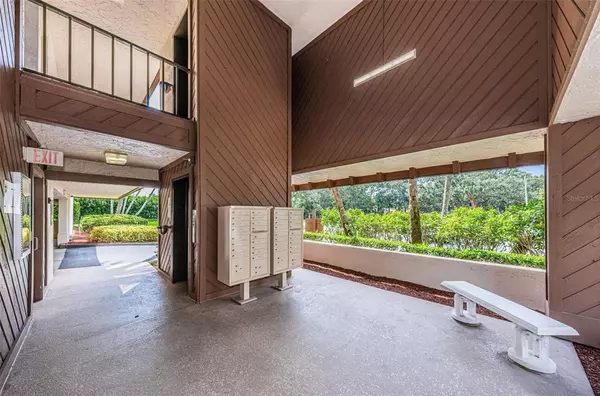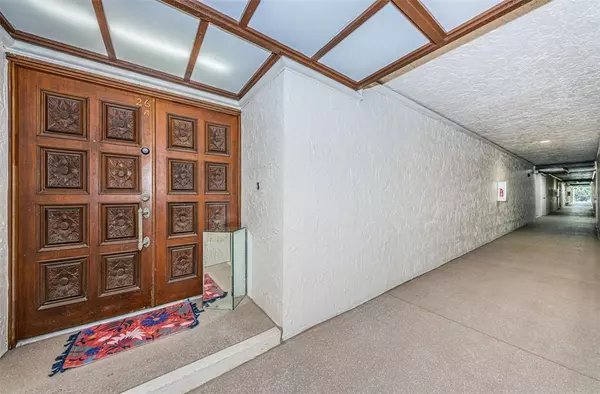$299,000
$324,000
7.7%For more information regarding the value of a property, please contact us for a free consultation.
3 Beds
2 Baths
1,820 SqFt
SOLD DATE : 01/17/2023
Key Details
Sold Price $299,000
Property Type Condo
Sub Type Condominium
Listing Status Sold
Purchase Type For Sale
Square Footage 1,820 sqft
Price per Sqft $164
Subdivision Brynnwood Condo 1
MLS Listing ID W7849724
Sold Date 01/17/23
Bedrooms 3
Full Baths 2
Condo Fees $624
Construction Status Inspections
HOA Y/N No
Originating Board Stellar MLS
Year Built 1975
Annual Tax Amount $5,070
Property Description
PRICE IMPROVEMENT - PRIDE OF OWNERSHIP 55+ CONDO COMMUNITY *RARELY ON THE MARKET * AMAZING LOCATION * MAINTENANCE FREE LIVING AT IT'S FINEST. Do not miss this opportunity to buy a condo in this HIGHLY SOUGHT AFTER BRYNNWOOD CONDO COMMUNITY located in the ever so popular COUNTRYSIDE area located in the HEART OF CLEARWATER, FLORIDA. This one level condo located on the second floor of this midrise condo building has a community ELEVATOR for easy access and features 3 bedrooms, 2 baths, 1820 square feet with a sweeping outdoor balcony. This condo feels more like a home. The double door entry invites you into the spacious foyer featuring ceramic tile floors with an accent mosaic inlay design overlooking the open airy living room. The spacious kitchen includes a tile backsplash, closet pantry, plenty of cabinets and a breakfast bar with easy access to the dining room. The living room features a wet bar, the dining room and living room both overlook the balcony and has lots of natural light streaming in with easy access to the outdoor balcony, perfect for entertaining family and friends. Down the hallway and away from the living areas is the owner's suite and secondary bedrooms. The owners suite is spacious with a large walk-in closet plus a standard closet, linen closet, walk in shower, private commode closet and double sinks in the vanity. The secondary bedrooms are generous in size as is the second bath including a tub/shower combination. Additional features include an inside laundry room including the washer and dryer, HVAC (2015), water softener, one assigned parking space #26A under the condo building, storage closet #16 by the parking space and space in a community storage closet on 2nd floor down the hall from the condo unit. HOA fee includes the COMMUNITY POOL, trash, water, sewer, exterior maintenance, building maintenance. This tropical landscaped community is an oasis in the midst of all the modern conveniences and entertainment for Florida's lifestyle conveniently located near 5 star restaurants, several popular beaches, golf courses, medical facilities, shopping malls, Ruth Eckerd Hall, Tampa International Airport and so much more. If you love golf and/or tennis, you can join the Countryside Country Club right next door. You are going to love living here! WELCOME HOME!
Location
State FL
County Pinellas
Community Brynnwood Condo 1
Rooms
Other Rooms Formal Dining Room Separate, Formal Living Room Separate, Inside Utility, Storage Rooms
Interior
Interior Features Built-in Features, Master Bedroom Main Floor, Open Floorplan, Walk-In Closet(s), Wet Bar, Window Treatments
Heating Central
Cooling Central Air
Flooring Carpet, Ceramic Tile, Linoleum
Furnishings Negotiable
Fireplace false
Appliance Dishwasher, Disposal, Dryer, Microwave, Range, Refrigerator, Trash Compactor, Washer, Water Softener
Laundry Inside, Laundry Room
Exterior
Exterior Feature Balcony, Sliding Doors, Storage
Parking Features Assigned, Covered, Guest, Under Building
Pool Gunite
Community Features Buyer Approval Required, Community Mailbox, Deed Restrictions, Pool, Sidewalks
Utilities Available Public
Amenities Available Pool
View Tennis Court
Roof Type Membrane, Other
Porch Covered, Rear Porch
Garage false
Private Pool No
Building
Lot Description Sidewalk, Paved
Story 1
Entry Level One
Foundation Slab
Builder Name 3021 Building A
Sewer Public Sewer
Water Public
Structure Type Block, Wood Frame
New Construction false
Construction Status Inspections
Schools
Elementary Schools Curlew Creek Elementary-Pn
Middle Schools Safety Harbor Middle-Pn
High Schools Countryside High-Pn
Others
Pets Allowed No
HOA Fee Include Pool, Insurance, Maintenance Structure, Maintenance Grounds, Pool, Sewer, Trash, Water
Senior Community Yes
Ownership Condominium
Monthly Total Fees $624
Acceptable Financing Cash, Conventional
Membership Fee Required Required
Listing Terms Cash, Conventional
Special Listing Condition None
Read Less Info
Want to know what your home might be worth? Contact us for a FREE valuation!

Our team is ready to help you sell your home for the highest possible price ASAP

© 2025 My Florida Regional MLS DBA Stellar MLS. All Rights Reserved.
Bought with COLDWELL BANKER REALTY
"My job is to find and attract mastery-based agents to the office, protect the culture, and make sure everyone is happy! "
1173 N Shepard Creek Pkwy, Farmington, UT, 84025, United States






